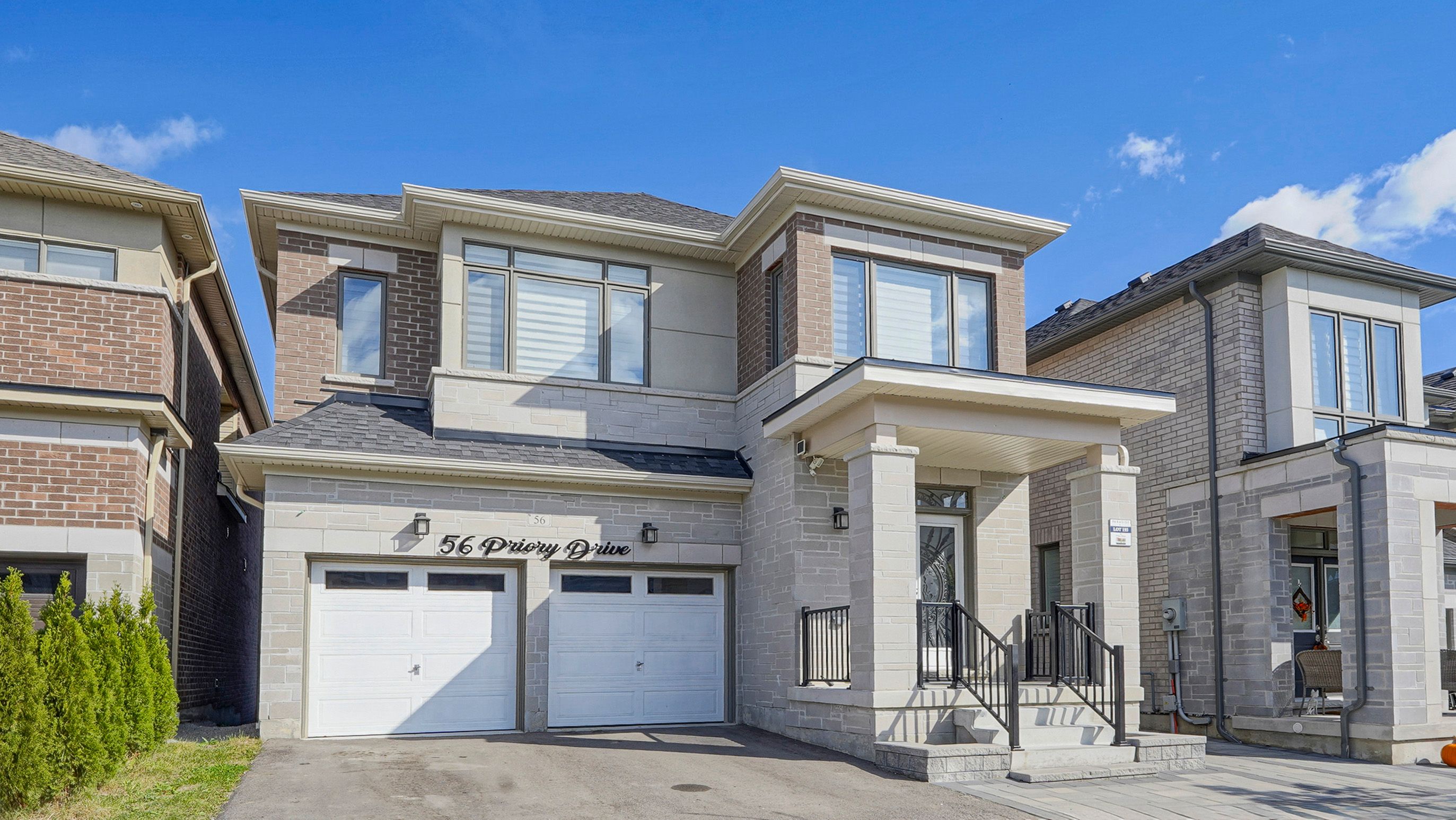$2,100
56 Priory Drive Basement, Whitby, ON L1P 0L2
Rural Whitby, Whitby,
 Properties with this icon are courtesy of
TRREB.
Properties with this icon are courtesy of
TRREB.![]()
Welcome to this absolutely stunning 3-year-old detached home basement in the prestigious community! Experience modern living in a peaceful neighborhood where luxury, comfort, and convenience come together seamlessly. This fully legal 2-bedroom walkout basement apartment is ideal for professionals or multi-generational living - offering style, space, and privacy all in one. | Step inside and fall in love with the bright open-concept layout, creating a spacious, airy feel. Large oversized windows fill the space with natural light and fresh air, giving every room a warm and welcoming atmosphere. The living area flows beautifully into a modern kitchen complete with stainless steel appliances - fridge and stove - perfect for anyone who enjoys cooking and entertaining. | You will have two generously sized bedrooms, each designed with comfort in mind, plus a full bathroom with elegant finishes. The convenience continues with your own ensuite laundry (washer and dryer) - no need to share or carry loads upstairs. Stay comfortable year-round with central air conditioning and enjoy the benefit of high-speed Internet Wi-Fi included in the rent. | Step outside and relax in the beautiful backyard oasis, backing onto lush green space with no rear neighbors - your own private retreat after a busy day. | The location is unbeatable - you are just steps from scenic parks, tennis courts, shopping centers, and even the luxurious Thermea Spa for ultimate relaxation. Nature lovers will appreciate the nearby Heber Down Conservation Area, while commuters will love the quick access to Highways 412 and 401, making travel easy and convenient. | Extras include all electrical light fixtures, 1 paved driveway parking space, and bright, fresh open spaces throughout. Tenant pays 30% of all utilities. | Do not miss your chance to live in this gorgeous, bright, and modern walkout basement. Come see it today - your perfect home awaits!
- HoldoverDays: 90
- 建筑样式: 2-Storey
- 房屋种类: Residential Freehold
- 房屋子类: Detached
- DirectionFaces: East
- GarageType: None
- 路线: SE
- 停车位特点: Private
- ParkingSpaces: 1
- 停车位总数: 1
- WashroomsType1: 1
- WashroomsType1Level: Basement
- BedroomsAboveGrade: 2
- 内部特点: Carpet Free, Water Heater, Water Heater Owned
- 地下室: Finished, Finished with Walk-Out
- Cooling: Central Air
- HeatSource: Gas
- HeatType: Forced Air
- LaundryLevel: Lower Level
- ConstructionMaterials: Brick, Stone
- 外部特点: Paved Yard
- 屋顶: Shingles
- 泳池特点: None
- 下水道: Sewer
- 基建详情: Unknown
- 地块号: 265702016
- LotSizeUnits: Feet
- LotDepth: 93.5
- LotWidth: 36.02
| 学校名称 | 类型 | Grades | Catchment | 距离 |
|---|---|---|---|---|
| {{ item.school_type }} | {{ item.school_grades }} | {{ item.is_catchment? 'In Catchment': '' }} | {{ item.distance }} |


