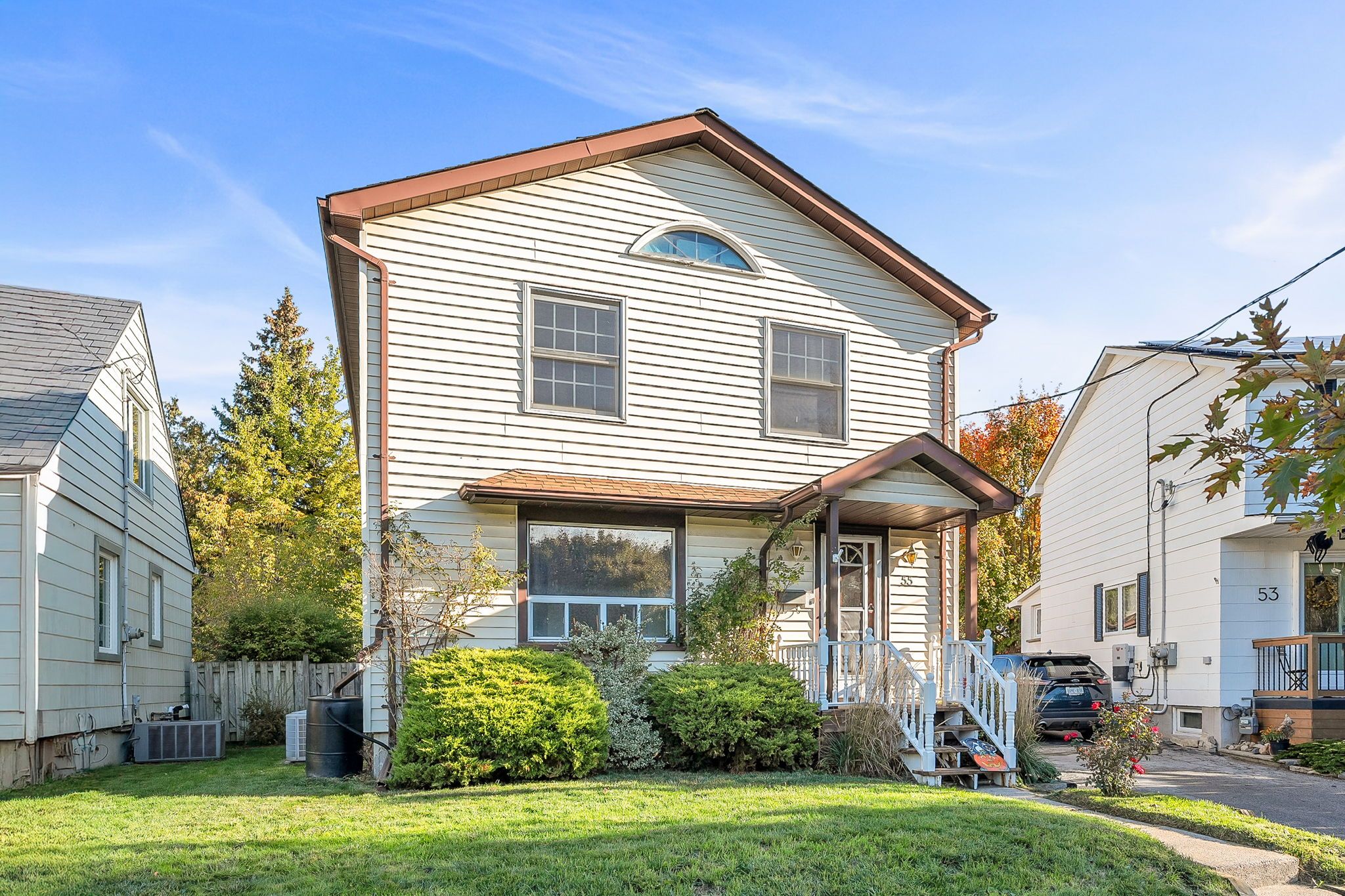$1,250,000
55 Merritt Road, Toronto E03, ON M4B 3K4
O'Connor-Parkview, Toronto,
 Properties with this icon are courtesy of
TRREB.
Properties with this icon are courtesy of
TRREB.![]()
This Spacious Family Home Sits On One Of The Largest Lots In The Area, Located At The End Of AQuiet Cul-de-sac In A The Welcoming, Family-friendly Community Of Topham Park. ThePossibilities Here Are Endless! Step Inside To A Main Floor That Flows Effortlessly From TheCozy Family Room And Convenient Washroom To A Large Kitchen At The Back Of The House - IdealFor Family Meals And Entertaining. Upstairs, You'll Find Four Generously Sized Bedrooms,Including A Comfortable Master Suite, Along With A Full Bathroom Ready To Handle Busy MorningRoutines. The Finished Basement Adds Even More Versatility, Featuring A Fifth Bedroom, ASpacious Rec Room, Another Full Bathroom, And Ample Storage For Toys, Seasonal Items, And More.Step Out The Back Door And Into Your Dream-sized Backyard - Perfect For Kids, Pets, Gardening,Or Summer Entertaining. The Detached Garage Offers Even More Potential, Whether As A Workshop,Studio, Summer Car Storage, Or Casual Hangout Space. Ideal For A Large Or Growing Family, ThisHome Also Offers The Potential For A Basement Income Unit - A Feature That Adds IncredibleValue And Flexibility. Topham Park Offers Exceptional Amenities Including Three Ball Diamonds,Two Lit Tennis Courts, A Wading Pool, A Clubhouse, And A Great Children's Playground -Everything You Need For An Active Lifestyle Right In Your Neighbourhood. Whether You're HostingGatherings Or Managing Busy Family Life, 55 Merritt Has The Space And Charm To Accommodate ItAll.
- HoldoverDays: 180
- 建筑样式: 2-Storey
- 房屋种类: Residential Freehold
- 房屋子类: Detached
- DirectionFaces: East
- GarageType: Detached
- 路线: O'Connor & St Clair
- 纳税年度: 2025
- 停车位特点: Private
- ParkingSpaces: 3
- 停车位总数: 4
- WashroomsType1: 1
- WashroomsType1Level: Main
- WashroomsType2: 1
- WashroomsType2Level: Basement
- WashroomsType3: 1
- WashroomsType3Level: Upper
- BedroomsAboveGrade: 4
- BedroomsBelowGrade: 1
- 内部特点: Air Exchanger, Auto Garage Door Remote, In-Law Suite, On Demand Water Heater, Storage, Ventilation System
- 地下室: Development Potential, Finished
- Cooling: Central Air
- HeatSource: Gas
- HeatType: Forced Air
- LaundryLevel: Lower Level
- ConstructionMaterials: Vinyl Siding
- 外部特点: Awnings, Deck, Landscaped, Lighting, Recreational Area
- 屋顶: Asphalt Shingle
- 泳池特点: Other
- 下水道: Sewer
- 基建详情: Concrete Block
- 地形: Dry
- 地块号: 104370152
- LotSizeUnits: Feet
- LotDepth: 115.51
- LotWidth: 57.3
- PropertyFeatures: Cul de Sac/Dead End, Fenced Yard, Park, Rec./Commun.Centre, School, Terraced
| 学校名称 | 类型 | Grades | Catchment | 距离 |
|---|---|---|---|---|
| {{ item.school_type }} | {{ item.school_grades }} | {{ item.is_catchment? 'In Catchment': '' }} | {{ item.distance }} |


