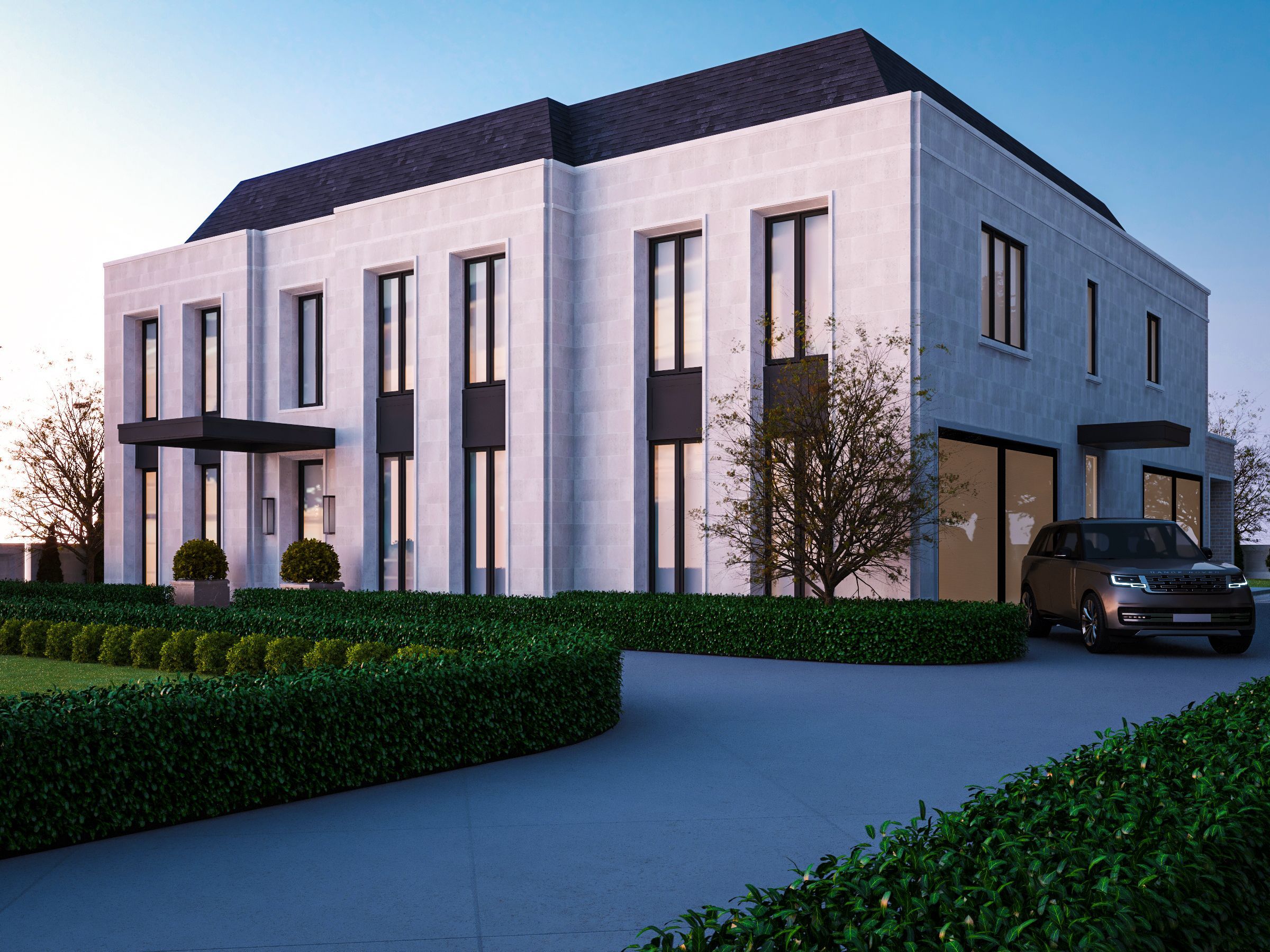$2,859,000




































 Properties with this icon are courtesy of
TRREB.
Properties with this icon are courtesy of
TRREB.![]()
THIS HOME IS BEING SOLD AS A LOT WITH PERMITS, ARCHITECTURAL DRAWINGS And INTERIOR DESIGN DRAWINGS. Domus 445 is a landmark to come to King City built by Kingsmore Developments, the developer who brought you this years Princess Margaret Lottery Grand Prize Home. Designed by the renowned architect and designer Richard Wengle and Erica Gelman. This home will be sold preconstruction and then built, allowing the distinguished owner the opportunity to make their mark on the home. The home will take roughly 20 months to build. The project is coming in at just under 10,000 sq ft of living space inclusive of the basement. 6950 sq ft above grade. There are 5 beds plus an in-law suite in the basement. 10 bathrooms throughout the home. The outcome of an amazing design team, is a home that stands out from the rest. This home comes with a full spa including a steam shower and Swedish sauna, a full gym, tiered theatre room, games room, golf simulator room, home office and bar for hosting your friends, guests and family. For outdoor hosting, there is an outside family/dining room and the ability to create an outdoor oasis on a beautiful lot. The primary bedroom is graced with a his and hers closet and a 6 piece bathroom. The basement will be finished at the same time as the build of the home. Each bedroom has its own bathroom. The interior millwork designs by Erica Gelman will leave you breathless. We are open for private appointments at our sales office with our sales managers, where we can walk you through the home and discuss the plans/finishes of the home. Don't miss this opportunity to own a home designed by an talented team. All renderings are conceptual and are subject to change. We are available by private appointment.
- HoldoverDays: 90
- 建筑样式: 2-Storey
- 房屋种类: Residential Freehold
- 房屋子类: Detached
- DirectionFaces: North
- GarageType: Attached
- 纳税年度: 2024
- 停车位特点: Boulevard
- ParkingSpaces: 10
- 停车位总数: 14
- WashroomsType1: 3
- WashroomsType2: 6
- WashroomsType3: 1
- BedroomsAboveGrade: 5
- BedroomsBelowGrade: 1
- 内部特点: Water Heater
- 地下室: Finished
- Cooling: Central Air
- HeatSource: Gas
- HeatType: Forced Air
- ConstructionMaterials: Brick, Stone
- 屋顶: Asphalt Shingle
- 泳池特点: Inground
- 下水道: Sewer
- 基建详情: Insulated Concrete Form
- LotSizeUnits: Feet
- LotDepth: 203.52
- LotWidth: 136.19
| 学校名称 | 类型 | Grades | Catchment | 距离 |
|---|---|---|---|---|
| {{ item.school_type }} | {{ item.school_grades }} | {{ item.is_catchment? 'In Catchment': '' }} | {{ item.distance }} |





































