$3,100
$20033 Mac Campbell Way, Bradford West Gwillimbury, ON L3Z 4M7
Bradford, Bradford West Gwillimbury,
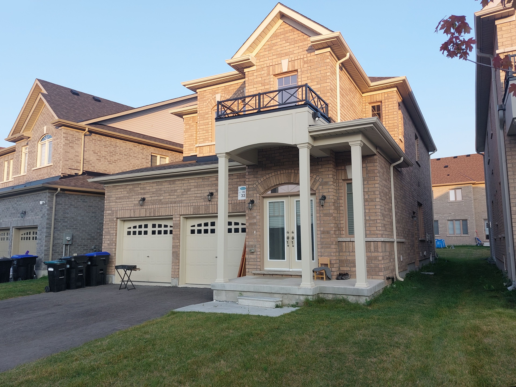
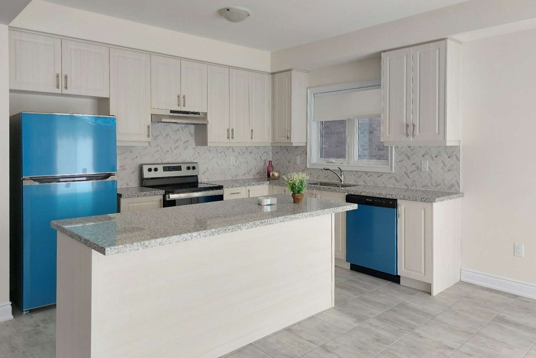
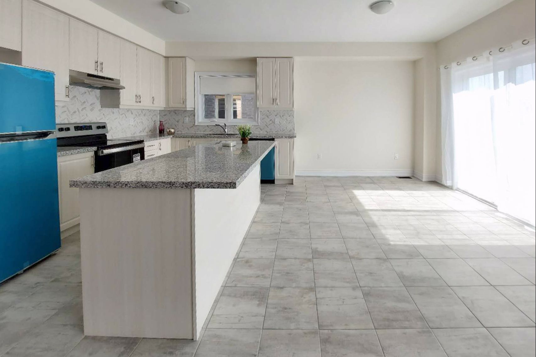
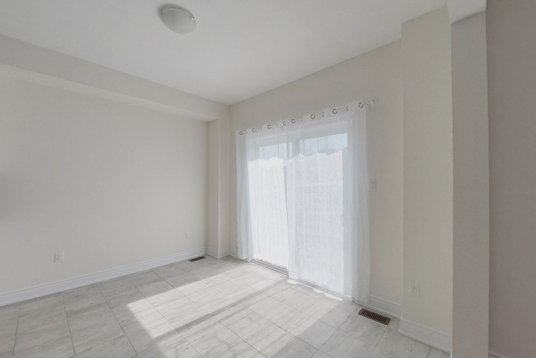

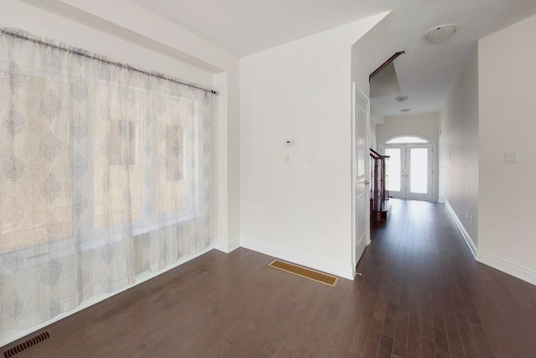
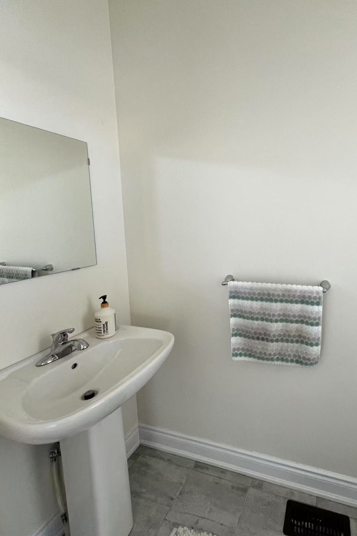
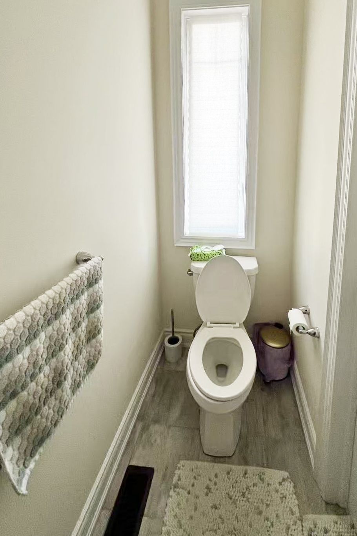
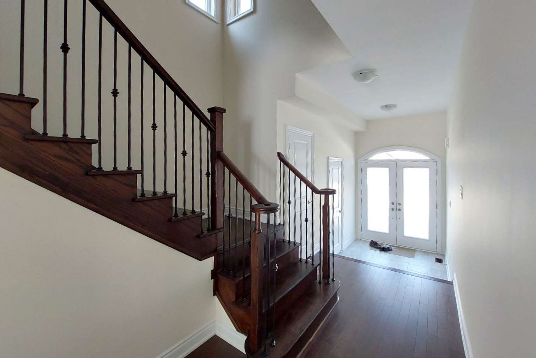
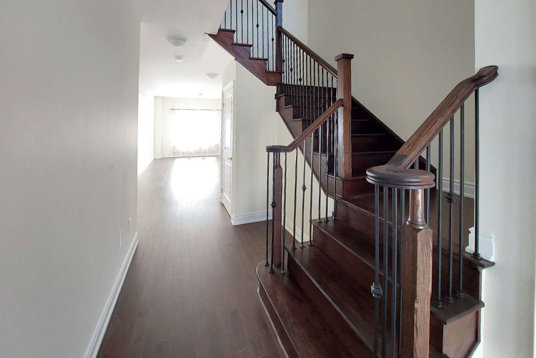
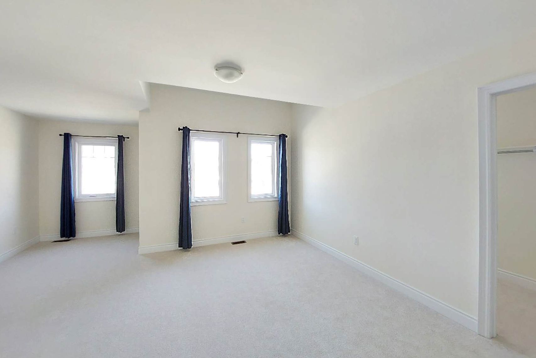
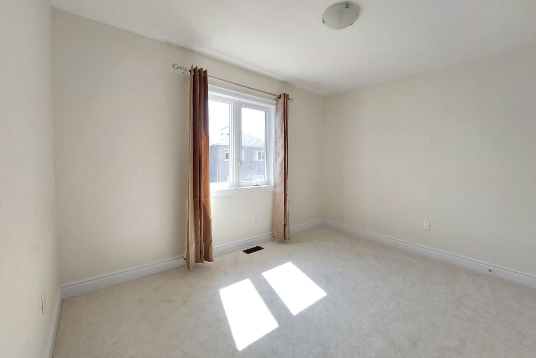
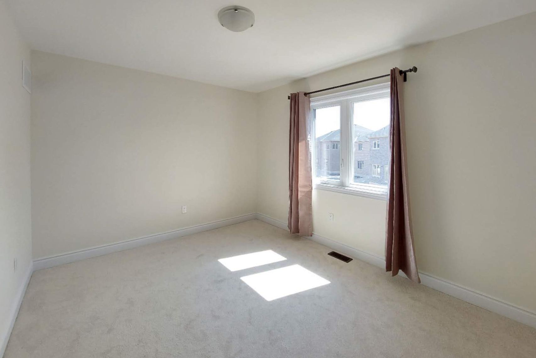
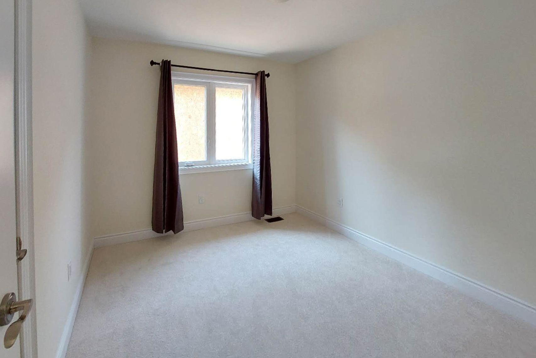
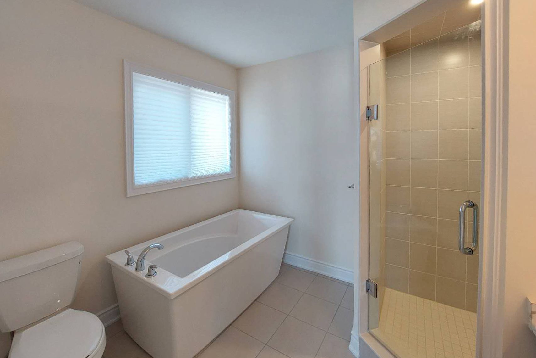
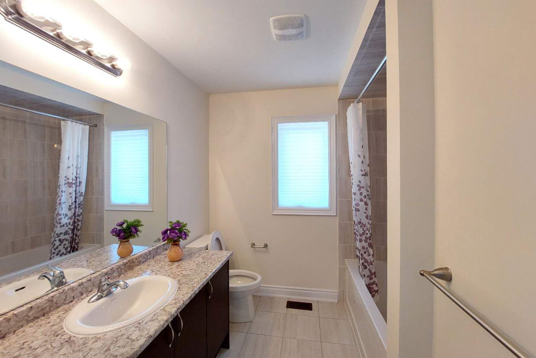
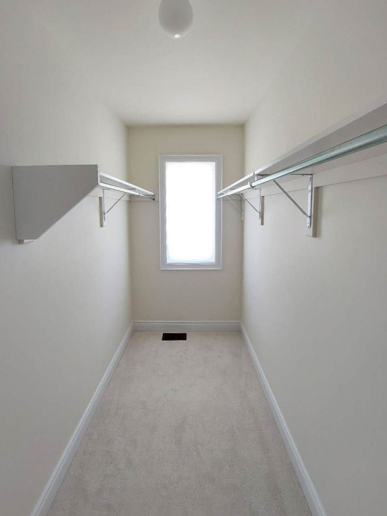
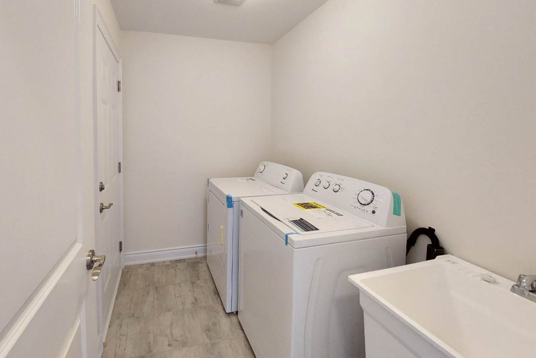
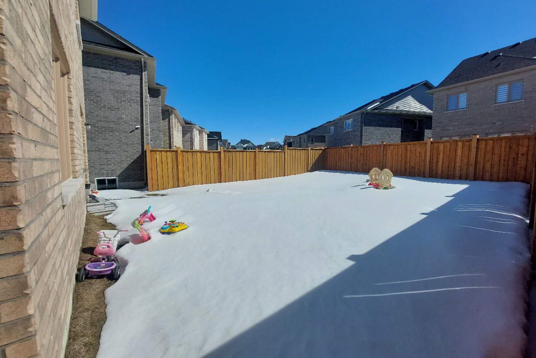
 Properties with this icon are courtesy of
TRREB.
Properties with this icon are courtesy of
TRREB.![]()
Welcome to this beautifully maintained home featuring 4 spacious bedrooms and 2 full bathrooms, plus a convenient powder room on the main floor. The open-concept layout is perfect for modern living, with a bright and airy atmosphere throughout. Enjoy the luxury of a double car garage and a private backyard area, ideal for outdoor relaxation or entertaining, with added benefit of no sidewalk. This home is steps away from Bradford's shopping center, with easy access to Walmart, Food Basics, Zehrs, Sobeys, Starbucks, Tim Hortons, Shoppers Drug Mart, McDonald's, and major banks. It's also close to schools, the library, and the BWG leisure center(indoor ice-skating, swimming, basketball court and more), making it perfect for families. Highway 400 and the Bradford GO station are just a 5-minute drive away, for an easy commute. Upper Canada Mall, Costco, and more are just 20 minutes away. Move-in ready and perfect for families or professionals seeking comfort and convenience! Note: The tenant(s) shall be responsible for their proportionate share of utilities. Don't miss out on this incredible opportunity, schedule your viewing today!
- HoldoverDays: 60
- 建筑样式: 2-Storey
- 房屋种类: Residential Freehold
- 房屋子类: Detached
- DirectionFaces: South
- GarageType: Attached
- 路线: From Highway 400, take Exit 64 for County Rd 88 and head east towards Bradford. Continue on Holland St W for approximately 3km, then turn right onto Langford Blvd. Follow the road for 1km then turn right onto Mac Campbell Way, 33 is on left.
- ParkingSpaces: 4
- 停车位总数: 6
- WashroomsType1: 1
- WashroomsType1Level: Second
- WashroomsType2: 1
- WashroomsType2Level: Second
- WashroomsType3: 1
- WashroomsType3Level: Main
- BedroomsAboveGrade: 4
- 内部特点: Ventilation System
- 地下室: Finished, Separate Entrance
- Cooling: Central Air
- HeatSource: Gas
- HeatType: Forced Air
- LaundryLevel: Main Level
- ConstructionMaterials: Brick
- 屋顶: Asphalt Shingle
- 下水道: Sewer
- 基建详情: Poured Concrete
- 地块号: 580133539
- LotSizeUnits: Feet
- LotDepth: 104.87
- LotWidth: 43.7
| 学校名称 | 类型 | Grades | Catchment | 距离 |
|---|---|---|---|---|
| {{ item.school_type }} | {{ item.school_grades }} | {{ item.is_catchment? 'In Catchment': '' }} | {{ item.distance }} |

