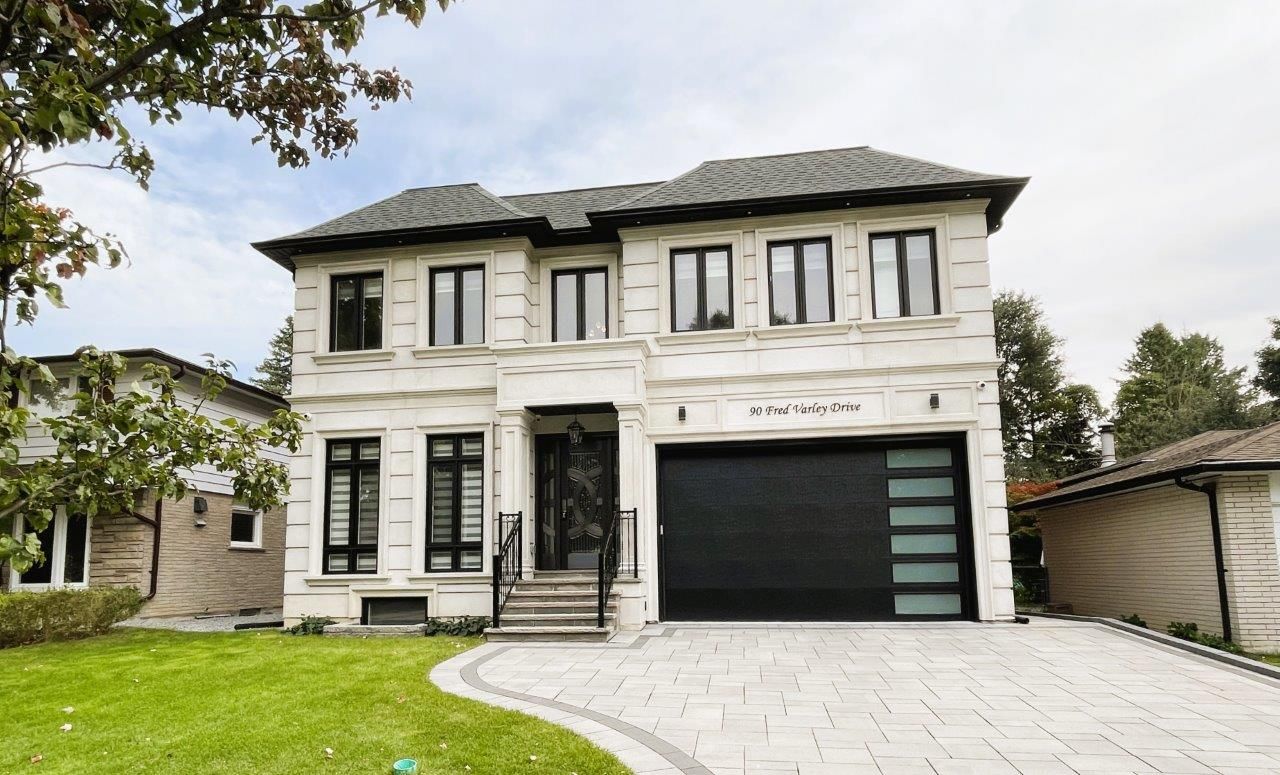$4,198,000
90 Fred Varley Drive, Markham, ON L3R 1S8
Unionville, Markham,








































 Properties with this icon are courtesy of
TRREB.
Properties with this icon are courtesy of
TRREB.![]()
Lavishly Designed Custom-built Unionville Stone Front New Home! Approx. 5,900 Sf Luxurious Living Space Full Of Elegance, Secure Metal Ents Door Integrate W/Hi-Tech Lock, Crystal Chandelier In 20 Hi-Ceiling Foyer, Elevator To 3-Level For Ultra Comfort, Skylight, Solid-Core Dr Thru-out, Prem European Plumbing Fixtures, Living Room Deco With Marble Gas Fireplace, Formal Dining Connected Thru 2nd Kitchen/Pantry To Main Kitchen With Top Of the Line Appliances, Over-sized Belvedere Stone Island, Sun-filled Family Room W/Marble Gas Fireplace Walk-out to Large Deck. Office Can Be Bedroom W/Extensive B/I Cabinet, 2nd Flr 4 Bdrms+4 Ensuite W/Custom W/I Closet, Master Br A True Oasis, 7pc Ensuite W/Steam Sauna Heated Flr For Relx, Hugh W/I Closet, Laundry+2nd HVAC. Finished Walk-up Bsmt W/Home Theatre/5th Br/Exercise Rm/Rec Rm/Dry Sauna/Wine Cell/Wet Bar. Interlock Stone Drive/Walk-way to Fully Fenced Bkyd. Top Ranked Unionville HS District, Mins Walk To Historical Unionville Main St/Toogood Pond/Parks/Whole Food, Downtown Markham, York University, Go Station, All In Minutes Reach.
- 建筑样式: 2-Storey
- 房屋种类: Residential Freehold
- 房屋子类: Detached
- DirectionFaces: South
- GarageType: Built-In
- 路线: Hwy 7 / Main St/ Fred Varley
- 纳税年度: 2024
- 停车位特点: Private Double
- ParkingSpaces: 4
- 停车位总数: 6
- WashroomsType1: 1
- WashroomsType1Level: Main
- WashroomsType2: 1
- WashroomsType2Level: Second
- WashroomsType3: 3
- WashroomsType3Level: Second
- WashroomsType4: 1
- WashroomsType4Level: Basement
- BedroomsAboveGrade: 4
- BedroomsBelowGrade: 2
- 内部特点: Other
- 地下室: Finished, Walk-Up
- Cooling: Central Air
- HeatSource: Gas
- HeatType: Forced Air
- LaundryLevel: Upper Level
- ConstructionMaterials: Brick, Stone
- 屋顶: Shingles
- 下水道: Sewer
- 基建详情: Concrete
- 地块号: 029850243
- LotSizeUnits: Feet
- LotDepth: 128
- LotWidth: 50
- PropertyFeatures: Fenced Yard, Lake/Pond, Park, School
| 学校名称 | 类型 | Grades | Catchment | 距离 |
|---|---|---|---|---|
| {{ item.school_type }} | {{ item.school_grades }} | {{ item.is_catchment? 'In Catchment': '' }} | {{ item.distance }} |









































