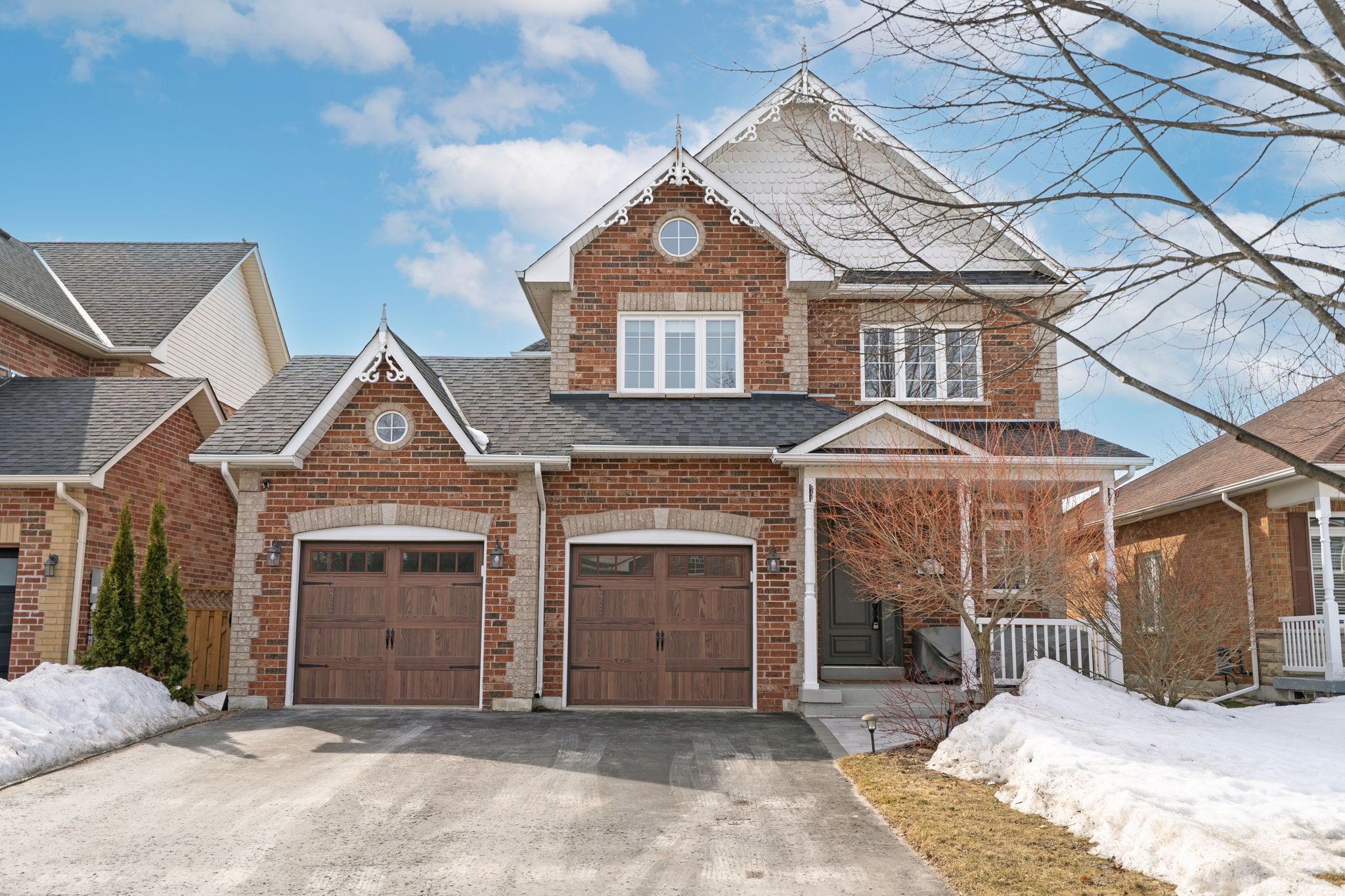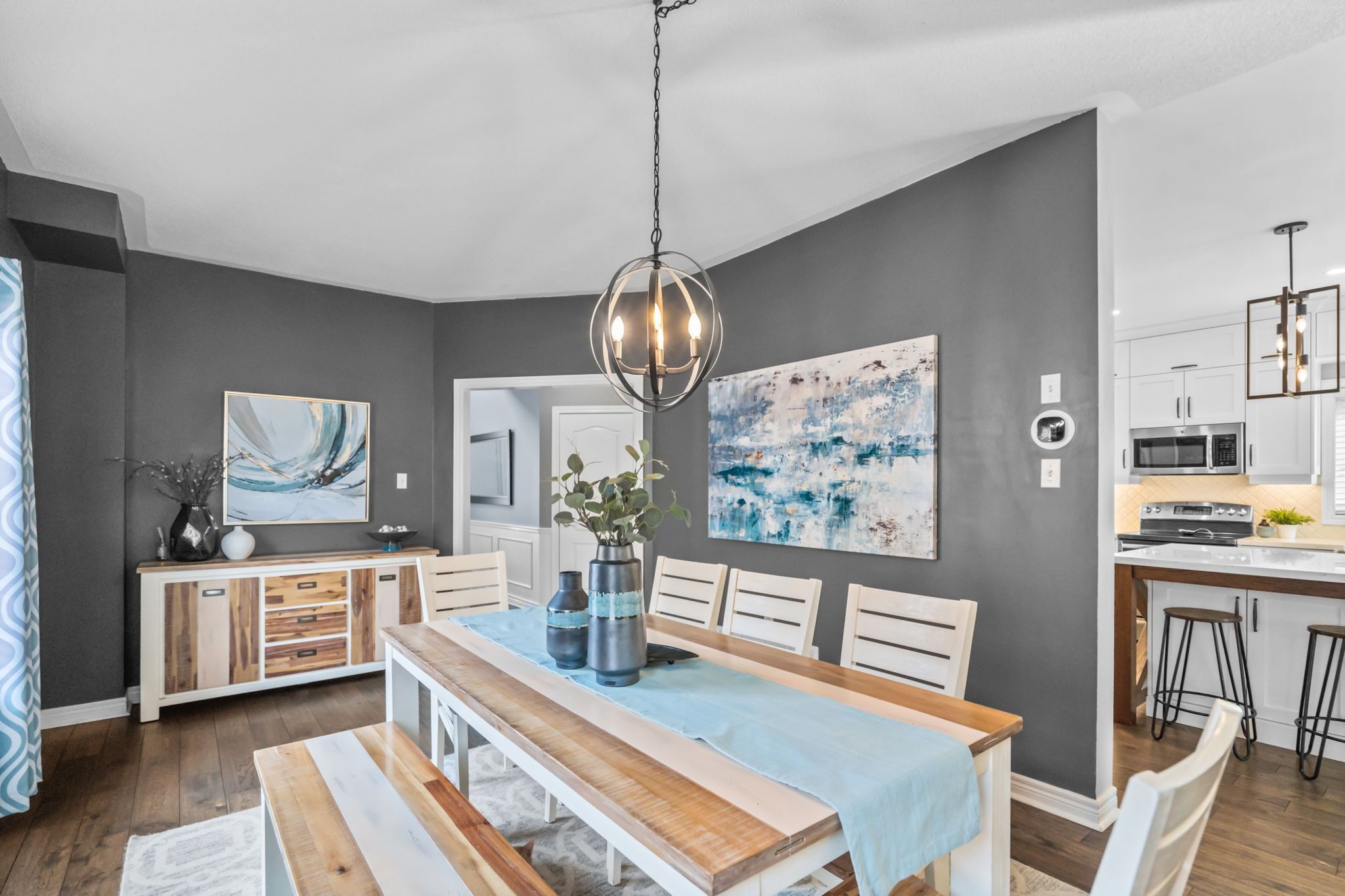$1,274,900
$125,00022 Brownscombe Crescent, Uxbridge, ON L9P 1Y1
Uxbridge, Uxbridge,












































 Properties with this icon are courtesy of
TRREB.
Properties with this icon are courtesy of
TRREB.![]()
Nestled on a Quiet Crescent in Uxbridge, this Two Storey Home with Over 2,152 Sq.Ft (per MPAC) PLUS Finished Basement, is Located within Walking Distance to Schools, Parks and Amenities. This Open Concept Home has a Two Storey Foyer, a Custom Kitchen by Well Known Local Valleau Custom Cabinetry, with a Centre Island that has Seating for Four, Cabinets Galore and Farmer's Sink its Truly the Heart of the Home. Formal Meals are Served in the Dining Room and the Great Room with a Gas Fireplace off of the Kitchen and Dining Room Keeps Everyone Connected. Hardwood Floors in the Main Hallway, Kitchen, Dining Room & Great Room & Nine Foot Ceilings on the Main Floor. Laundry Room has Direct Access to the Garage and a Side Door Entrance that is Perfect for Accessing the Backyard. The Oversized Primary Bedroom has a Four Piece Ensuite with a Separate Shower, Soaker Tub and Walk-in Closet with Two Sets of Double Closets. The Second Bedroom Overlooks the Front Yard. The Third Bedroom has a Large Window with Double Closets and Both Bedrooms Share the Main Four Piece Bathroom. The Finished Basement with an Abundance of Windows has an Additional Bedroom, Office with a French door, a Recreation Room and Three Piece Bathroom for when Company Arrives. The Private Backyard is an Oasis in the Summer Months with Space to Dine Al Fresco, or Sit and Splash by the Saltwater Pool and Enjoy the Sunshine.Uxbridge is Known as the Trail Capital of Canada, its Excellent Schools and Community Events.
- HoldoverDays: 120
- 建筑样式: 2-Storey
- 房屋种类: Residential Freehold
- 房屋子类: Detached
- DirectionFaces: East
- GarageType: Attached
- 路线: Brock to Nellkydd
- 纳税年度: 2024
- 停车位特点: Private
- ParkingSpaces: 4
- 停车位总数: 6
- WashroomsType1: 1
- WashroomsType1Level: Main
- WashroomsType2: 1
- WashroomsType2Level: Second
- WashroomsType3: 1
- WashroomsType3Level: Second
- WashroomsType4: 1
- WashroomsType4Level: Basement
- BedroomsAboveGrade: 3
- BedroomsBelowGrade: 1
- 壁炉总数: 1
- 内部特点: Water Heater, Water Meter, Central Vacuum, Water Softener
- 地下室: Finished
- Cooling: Central Air
- HeatSource: Gas
- HeatType: Forced Air
- LaundryLevel: Main Level
- ConstructionMaterials: Brick
- 外部特点: Landscaped, Patio, Privacy
- 屋顶: Asphalt Shingle
- 泳池特点: Inground
- 下水道: Sewer
- 基建详情: Unknown
- 地块号: 268420198
- LotSizeUnits: Feet
- LotDepth: 104.99
- LotWidth: 49.21
- PropertyFeatures: Rec./Commun.Centre, School, Library, Hospital, Fenced Yard
| 学校名称 | 类型 | Grades | Catchment | 距离 |
|---|---|---|---|---|
| {{ item.school_type }} | {{ item.school_grades }} | {{ item.is_catchment? 'In Catchment': '' }} | {{ item.distance }} |













































