$1,249,900
4 Trailside Drive, Bradford West Gwillimbury, ON L3Z 0B5
Bradford, Bradford West Gwillimbury,
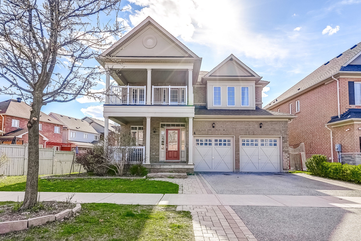
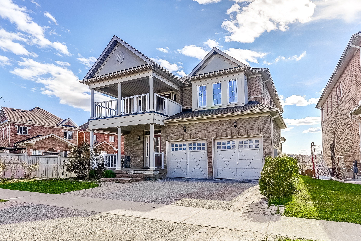
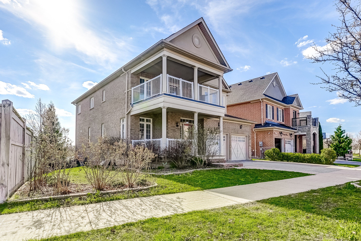
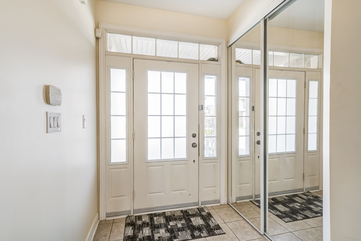
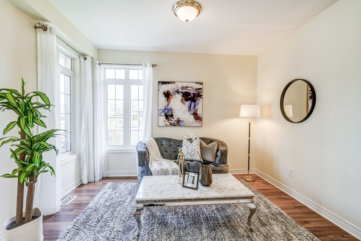
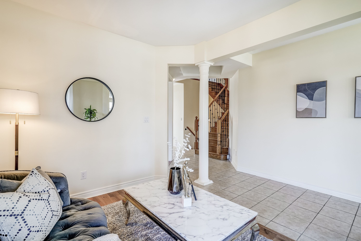
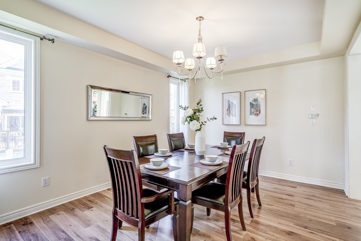
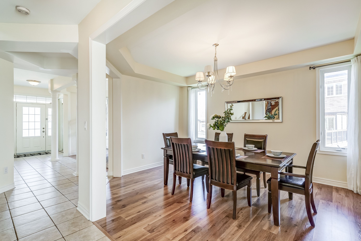

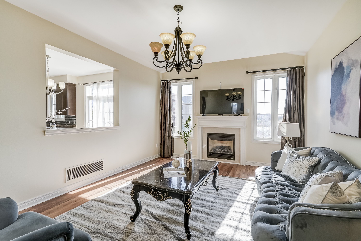
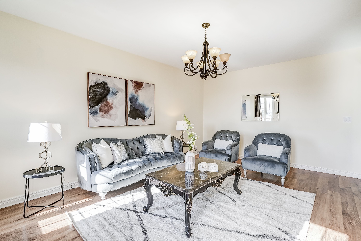
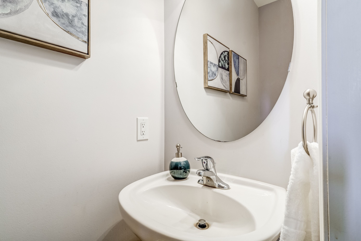
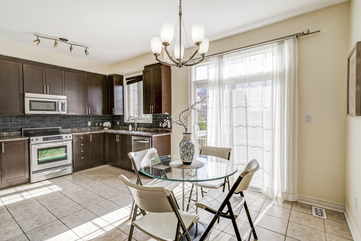
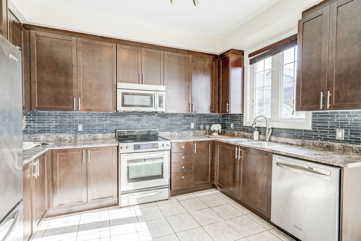
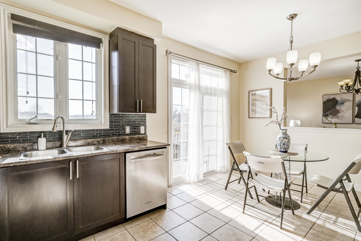
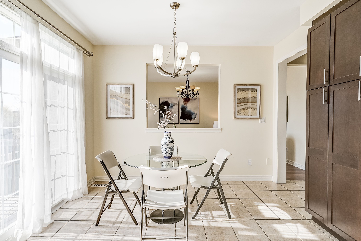
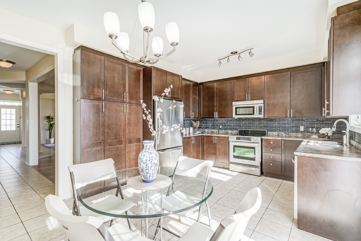
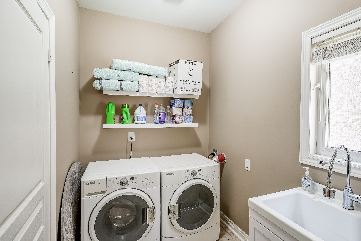
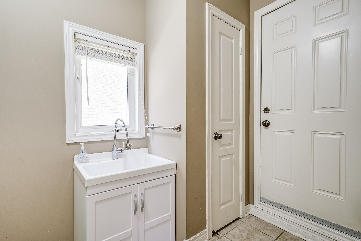
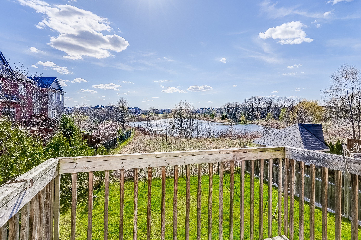
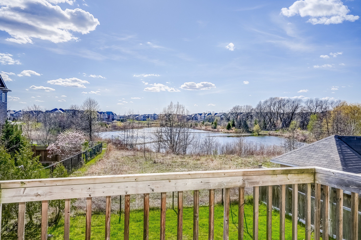
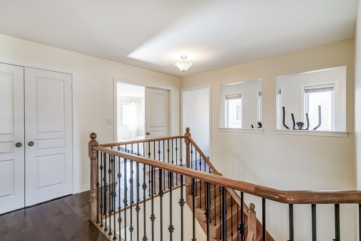
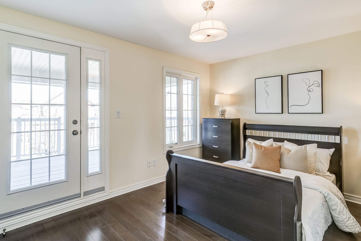
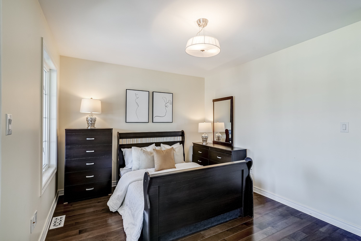
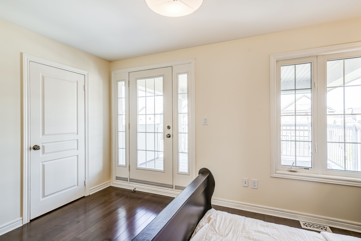
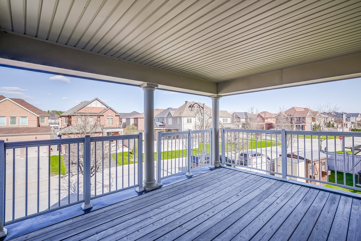
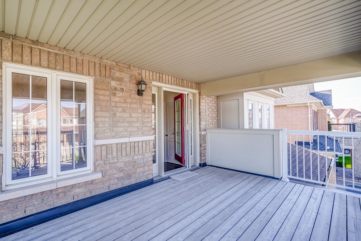
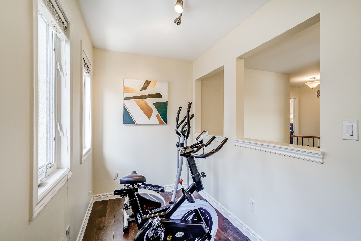
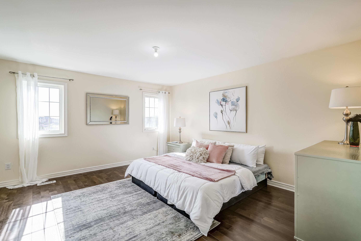
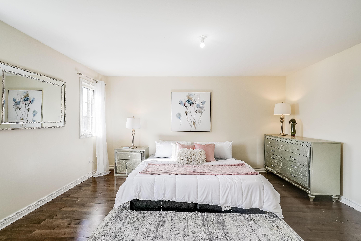
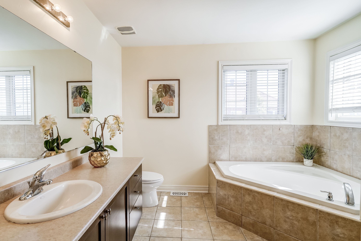
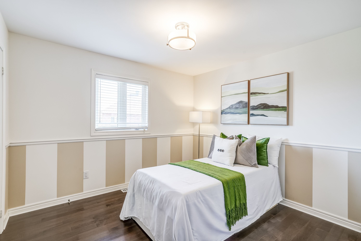
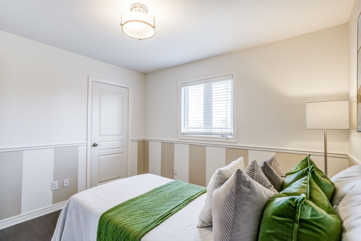
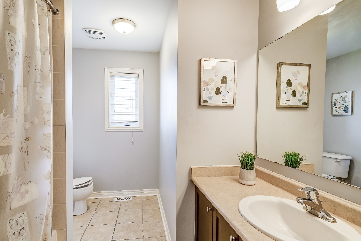
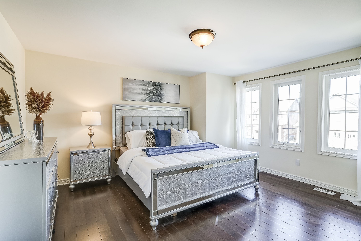
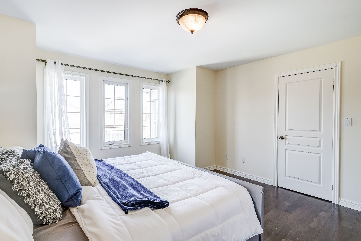
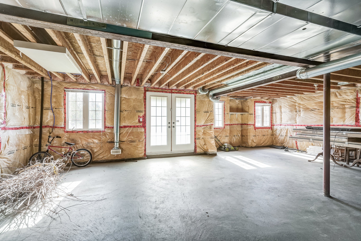
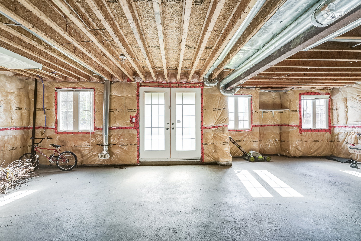
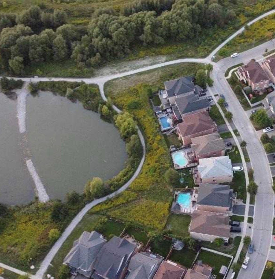
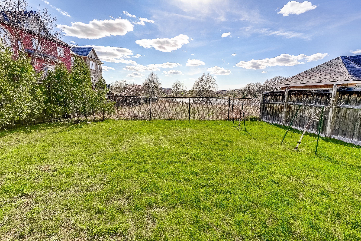
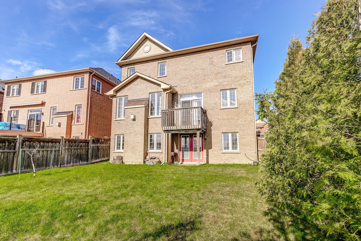
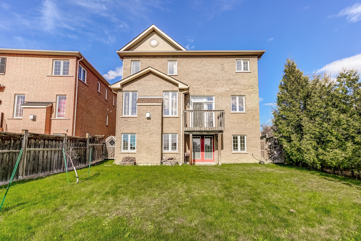
 Properties with this icon are courtesy of
TRREB.
Properties with this icon are courtesy of
TRREB.![]()
Introducing this immaculate 4-bed, 3-bath home nestled in Bradford's heart, offering scenic views of nature from every angle. Enjoy unobstructed vistas of the ravine and pond from the backyard deck, perfect for soaking in sunrise and sunset. With 9-ft ceilings, exterior pot lights, and Laminate/hardwood floors throughout, this home exudes elegance. The spacious family room features a cozy gas fireplace, while the breakfast area overlooks the serene ravine. Upstairs, the double-door primary bedroom boasts a luxurious ensuite and his/her closets, with an adjoining open space ideal for an office or exercise room. The bright walkout basement, complete with plenty of windows and rough-in laundry sink, offers endless possibilities for customization. Perfect for a large family and entertaining, this sought-after neighbourhood gem is conveniently located near Hwy 400, schools, parks, and shopping. Don't miss your chance to call this stunning property home.
- HoldoverDays: 90
- 建筑样式: 2-Storey
- 房屋种类: Residential Freehold
- 房屋子类: Detached
- DirectionFaces: West
- GarageType: Built-In
- 路线: Aishford Rd & Trailside Dr
- 纳税年度: 2024
- 停车位特点: Private Double
- ParkingSpaces: 2
- 停车位总数: 4
- WashroomsType1: 1
- WashroomsType1Level: Main
- WashroomsType2: 2
- WashroomsType2Level: Second
- BedroomsAboveGrade: 4
- 壁炉总数: 1
- 内部特点: Carpet Free
- 地下室: Unfinished, Walk-Out
- Cooling: Central Air
- HeatSource: Gas
- HeatType: Forced Air
- LaundryLevel: Main Level
- ConstructionMaterials: Brick
- 外部特点: Deck
- 屋顶: Asphalt Shingle
- 下水道: Sewer
- 基建详情: Concrete
- LotSizeUnits: Feet
- LotDepth: 109.92
- LotWidth: 59.47
- PropertyFeatures: Fenced Yard, Library, Park, Ravine, Rec./Commun.Centre, School
| 学校名称 | 类型 | Grades | Catchment | 距离 |
|---|---|---|---|---|
| {{ item.school_type }} | {{ item.school_grades }} | {{ item.is_catchment? 'In Catchment': '' }} | {{ item.distance }} |

