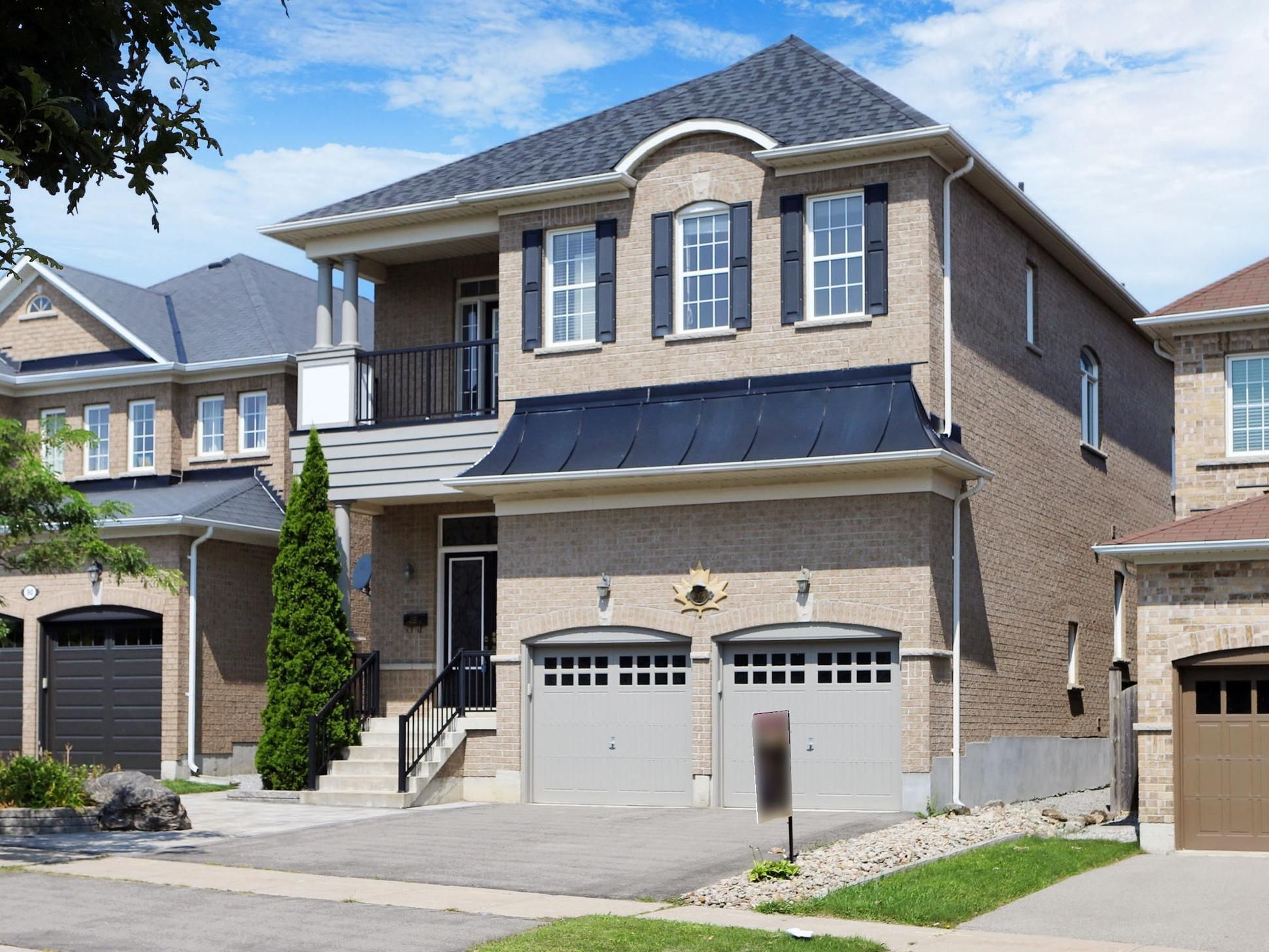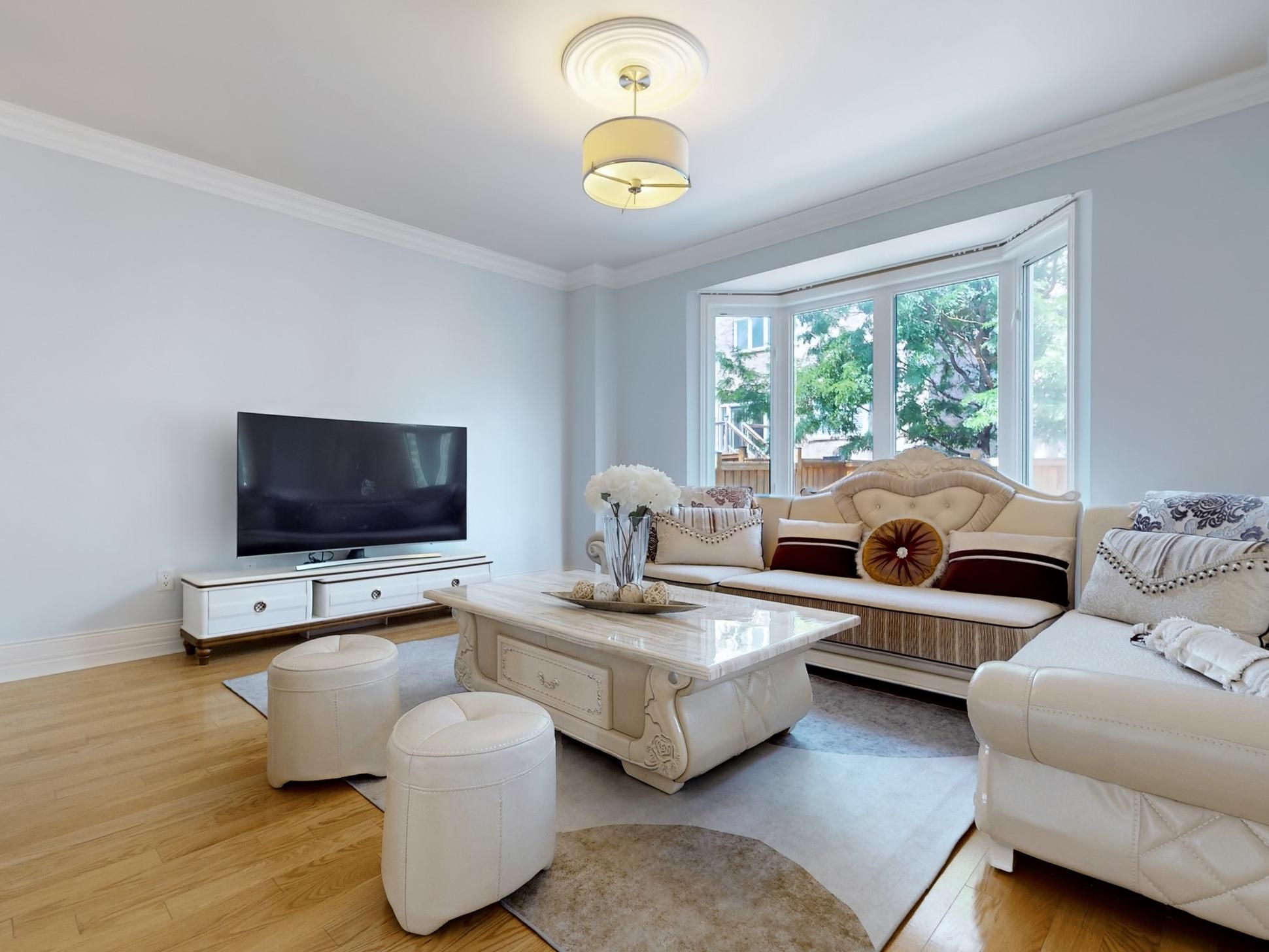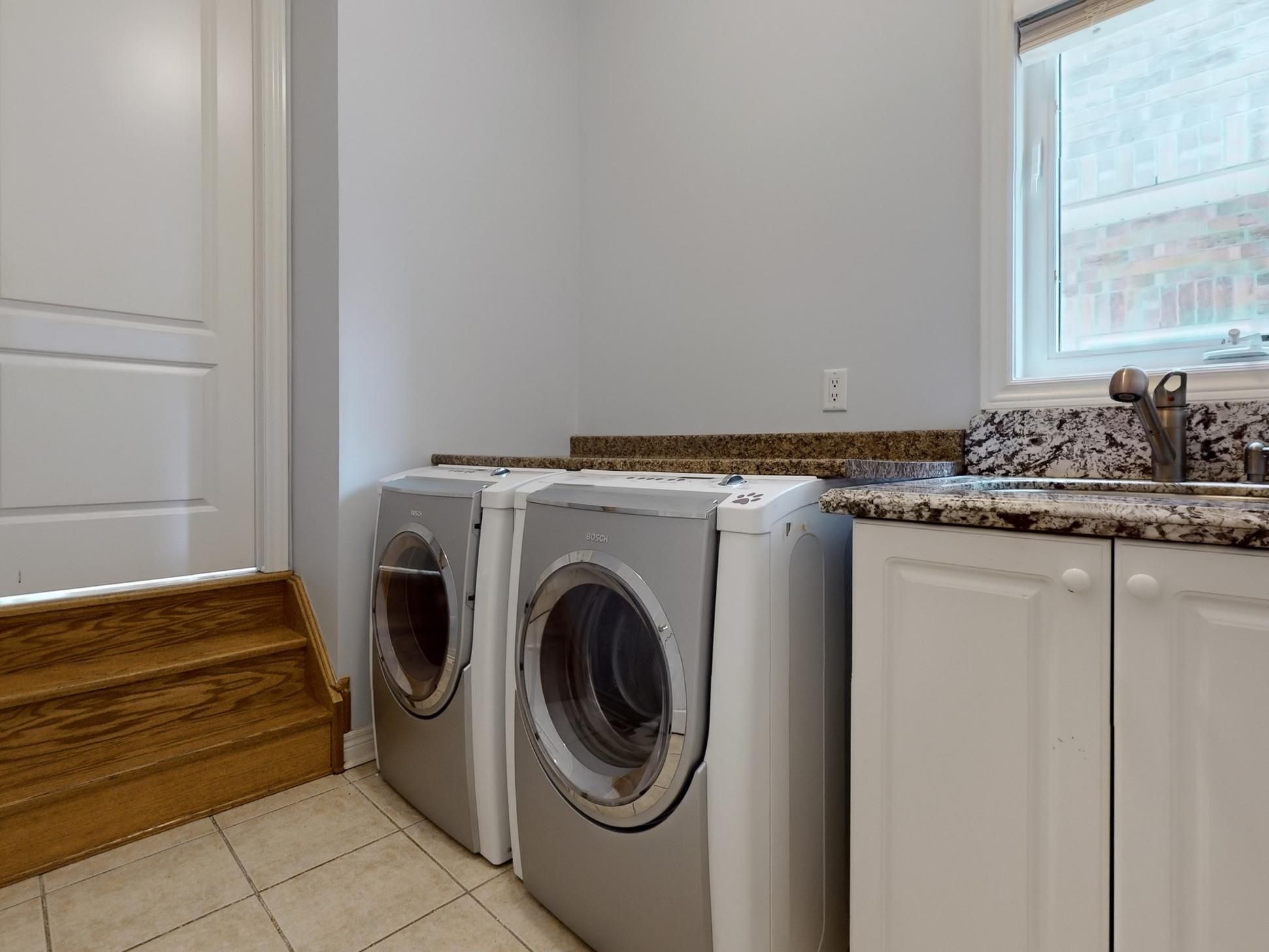$2,158,000








































 Properties with this icon are courtesy of
TRREB.
Properties with this icon are courtesy of
TRREB.![]()
Welcome to 86 Barletta Dr! High Demand in Thornberry Woods! Luxurious open concept home with gracious 12 ft ceilings. Absolutely stunning & luxuriously upgrade beyond imagination! 'Medallion' built 3,688 sqft 'Rosewood' model!12 ft ceiling in Living room & Primary Bdrm & Office! Primary Bdrm have 2 walk in Closets & 10 ft ceiling in 6pc Ensuite with design mirrors & lights & Full glass shower & bidet. Bdrms have 9 ft ceiling & walk in closets. Custom Gourmet Kitchen With Granite Counter, Backsplash & floors, centre island, s/s build in high end appliances. Spent over $100k on Newly renovated, freshly paint from bottom to top, new pot lights, new toilets, Furnace (2023), interlock (2022), roof (2019). Steps to Top French, Catholic Schools, Parks, Shops, Vaughan's Cortellucci Hospital, 2 GO Stations! partial pictures were virtually staged.
- HoldoverDays: 90
- 建筑样式: 2-Storey
- 房屋种类: Residential Freehold
- 房屋子类: Detached
- DirectionFaces: North
- GarageType: Attached
- 路线: Dufferin & Major Mackenzie
- 纳税年度: 2024
- 停车位特点: Private
- ParkingSpaces: 3
- 停车位总数: 5
- WashroomsType1: 1
- WashroomsType1Level: Second
- WashroomsType2: 1
- WashroomsType2Level: Second
- WashroomsType3: 1
- WashroomsType3Level: Second
- WashroomsType4: 1
- WashroomsType4Level: Basement
- WashroomsType5: 1
- WashroomsType5Level: Main
- BedroomsAboveGrade: 4
- BedroomsBelowGrade: 1
- 地下室: Partially Finished
- Cooling: Central Air
- HeatSource: Gas
- HeatType: Forced Air
- LaundryLevel: Main Level
- ConstructionMaterials: Brick
- 屋顶: Shingles
- 下水道: Sewer
- 基建详情: Other
- LotSizeUnits: Feet
- LotDepth: 104.61
- LotWidth: 39.41
| 学校名称 | 类型 | Grades | Catchment | 距离 |
|---|---|---|---|---|
| {{ item.school_type }} | {{ item.school_grades }} | {{ item.is_catchment? 'In Catchment': '' }} | {{ item.distance }} |

















































