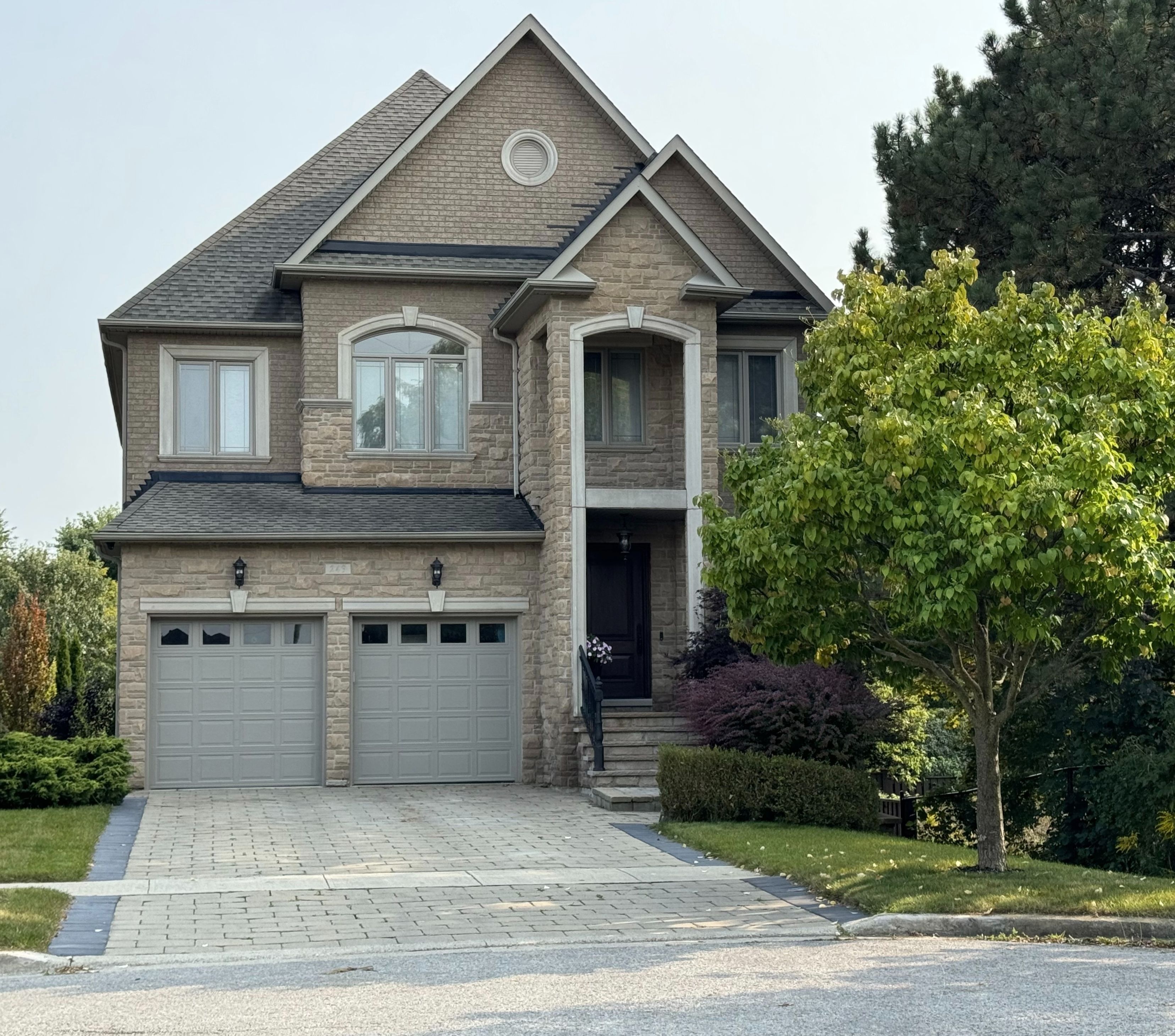$2,268,000


































 Properties with this icon are courtesy of
TRREB.
Properties with this icon are courtesy of
TRREB.![]()
A luxury-designed home on a premium 200+ ft deep lot backing onto a treed conservation, southern exposure, walk-out lower level to 1400+ sqft of outdoor living, patio stone, concrete terrace, pool, pergola with stone fireplace. 5000+ sqft of indoor living with 9 ft ceilings, 4+1 bedroom, 5 bathrooms, open kitchen w/o to terrace with bbq gas line, KitchenAid ss fridge, 36" stove, dishwasher, and breakfast bar, with large dining area, 42"w solid mahogany entrance door, 92" height solid interior doors, the list goes on, MUST SEE!
房屋信息
MLS®:
N12036342
上盘公司
RE/MAX PREMIER INC.
卧室
5
洗手间
5
地下室
1
室内面积
3500-5000 平方英尺
土地面积
9237 平方英尺
风格
2-Storey
最后更新
2025-03-22
物业属性
独立屋
挂盘价格
$2,268,000
单位价格
$454/平方英尺
地税额度
$12,391/年
建造年份
16-30
房间信息
更多信息
外部装修
砖, 石料
非露天车位
2
车位总数
4
供水方式
Municipal
基建
Sewer
详细描述
- HoldoverDays: 60
- 建筑样式: 2-Storey
- 房屋种类: Residential Freehold
- 房屋子类: Detached
- DirectionFaces: South
- GarageType: Built-In
- 路线: South of Teston Rd between Jane St and Keele St
- 纳税年度: 2025
- 停车位特点: Private
- ParkingSpaces: 4
- 停车位总数: 6
位置和一般信息
税收和 HOA 信息
停车
内部和外部特点
- WashroomsType1: 1
- WashroomsType1Level: Second
- WashroomsType2: 1
- WashroomsType2Level: Second
- WashroomsType3: 1
- WashroomsType3Level: Lower
- WashroomsType4: 1
- WashroomsType4Level: Third
- WashroomsType5: 1
- WashroomsType5Level: Main
- BedroomsAboveGrade: 4
- BedroomsBelowGrade: 1
- 壁炉总数: 1
- 内部特点: Auto Garage Door Remote, Central Vacuum, Storage Area Lockers, Sump Pump, Water Heater
- 地下室: Finished with Walk-Out, Separate Entrance
- Cooling: Central Air
- HeatSource: Gas
- HeatType: Forced Air
- LaundryLevel: Lower Level
- ConstructionMaterials: Brick, Stone
- 外部特点: Backs On Green Belt, Landscaped, Patio, Porch
- 屋顶: Asphalt Shingle
- 泳池特点: Inground, Salt
洗手间信息
卧室信息
内部特点
外部特点
房屋
- 下水道: Sewer
- 水源: Water System
- 基建详情: Concrete
- LotSizeUnits: Feet
- LotDepth: 204.64
- LotWidth: 45.14
- PropertyFeatures: Cul de Sac/Dead End, Fenced Yard, Greenbelt/Conservation, Park, School, School Bus Route
公共服务
地产及评估
地块信息
Others
销售历史
地图与附近设施
地图
附近概况
公共交通 ({{ nearByFacilities.transits? nearByFacilities.transits.length:0 }})
购物中心 ({{ nearByFacilities.supermarkets? nearByFacilities.supermarkets.length:0 }})
医疗设施 ({{ nearByFacilities.hospitals? nearByFacilities.hospitals.length:0 }})
其他 ({{ nearByFacilities.pois? nearByFacilities.pois.length:0 }})
附近学区
| 学校名称 | 类型 | Grades | Catchment | 距离 |
|---|---|---|---|---|
| {{ item.school_type }} | {{ item.school_grades }} | {{ item.is_catchment? 'In Catchment': '' }} | {{ item.distance }} |
市场分析
贷款计算器
城市概况
附近的类似在盘房源
附近的投资推荐(降价)房源



































