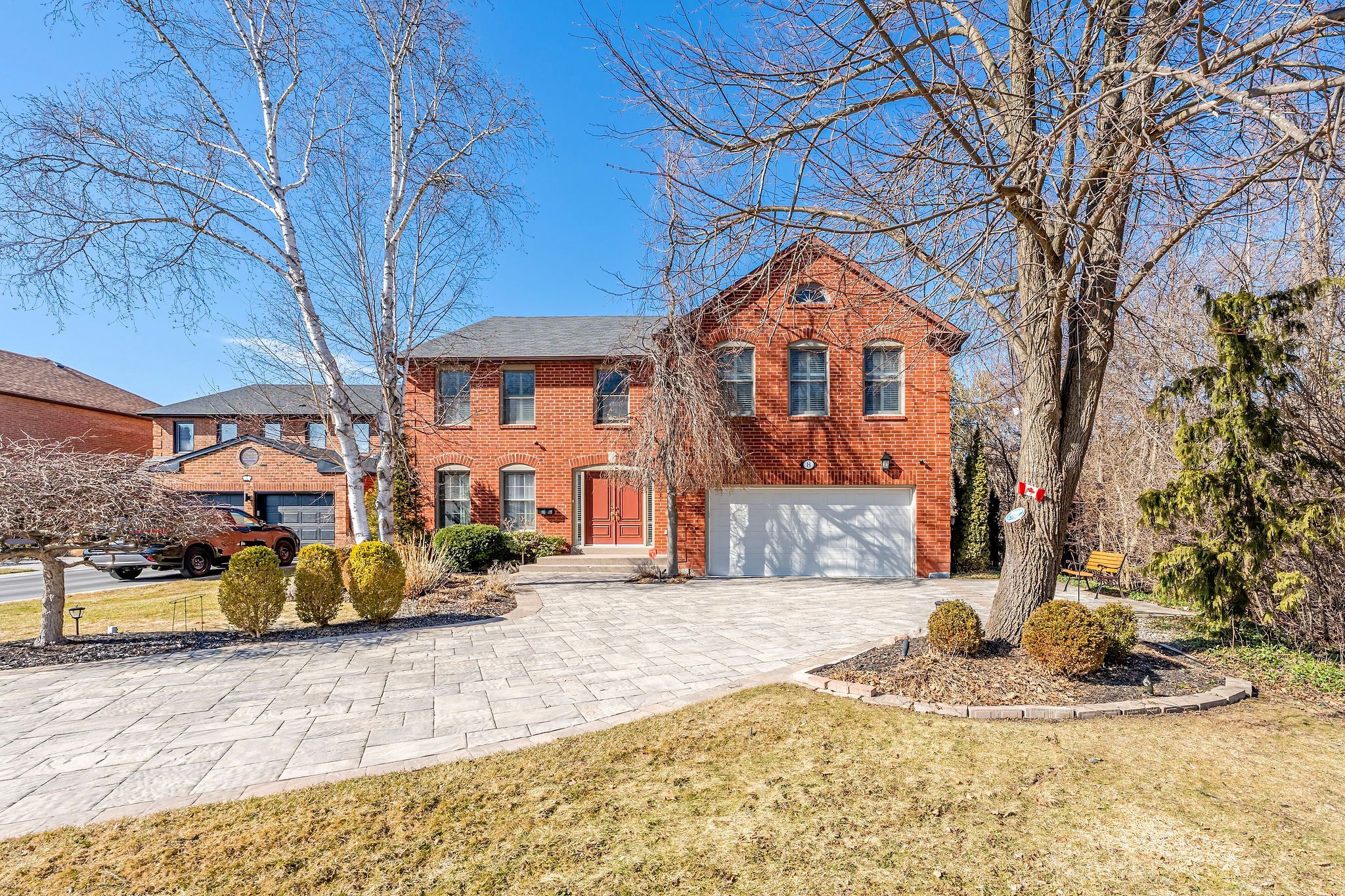$3,288,000












































 Properties with this icon are courtesy of
TRREB.
Properties with this icon are courtesy of
TRREB.![]()
Exquisite Ravine Estate! Rarely offered gorgeous home on a premium oversized lot, nestled on a quiet cul-de-sac in the heart of Unionville. Backing and siding onto a lush ravine, this home provides exceptional privacy and direct access to the scenic TooGood Pond walking trail. Located on one of the most prestigious streets in the community. This sun-filled and meticulously maintained home offers over 5,500 square feet of elegant living space, with one of the largest and most functional layouts in the neighbourhood. Grand double storey foyer welcomes you with soaring ceilings, abundant natural light, and elegant chandeliers. The formal dining room with french doors showcases views of the manicured front yard. The gourmet kitchen is complete with stainless steel appliances, granite countertops, central island, and custom cabinetry. It opens to a spacious breakfast area with walkout to a large deck and private backyard retreat. The oversized living room features a bay window and a second walkout to the yard. A warm and inviting family room with fireplace completes the main level. Step into your own outdoor paradise. The expansive deck overlooks a tranquil ravine, and the sparkling inground swimming pool is framed by mature trees and professionally landscaped gardens, creating an ideal space for both quiet relaxation and summer entertaining. The second floor offers five generously sized bedrooms, each with ample built-in storage. The serene primary suite includes a peaceful sitting area with bay window overlooking the ravine, a luxurious five piece ensuite, and a spacious walk-in closet. The fully finished lower level features a second staircase and seperate entrance. Enjoy a large open concept great room, wet bar, dining area, sunlit windows, an additional bedroom and full bathroom. This exceptional home is just steps to top-ranked William Berczy Public School, TooGood Pond, Carlton Park, Main Street Unionville, shops, restaurants, and public transit.
- HoldoverDays: 90
- 建筑样式: 2-Storey
- 房屋种类: Residential Freehold
- 房屋子类: Detached
- DirectionFaces: North
- GarageType: Attached
- 路线: Direct
- 纳税年度: 2024
- 停车位特点: Private
- ParkingSpaces: 8
- 停车位总数: 10
- WashroomsType1: 1
- WashroomsType1Level: Main
- WashroomsType2: 2
- WashroomsType2Level: Second
- WashroomsType3: 1
- WashroomsType3Level: Basement
- BedroomsAboveGrade: 5
- BedroomsBelowGrade: 1
- 内部特点: Other
- 地下室: Finished, Separate Entrance
- Cooling: Central Air
- HeatSource: Gas
- HeatType: Forced Air
- ConstructionMaterials: Brick
- 屋顶: Unknown
- 泳池特点: Inground
- 下水道: Sewer
- 基建详情: Unknown
- 地块特点: Irregular Lot
- 地块号: 029770305
- LotSizeUnits: Feet
- LotDepth: 154.65
- LotWidth: 65.81
| 学校名称 | 类型 | Grades | Catchment | 距离 |
|---|---|---|---|---|
| {{ item.school_type }} | {{ item.school_grades }} | {{ item.is_catchment? 'In Catchment': '' }} | {{ item.distance }} |













































