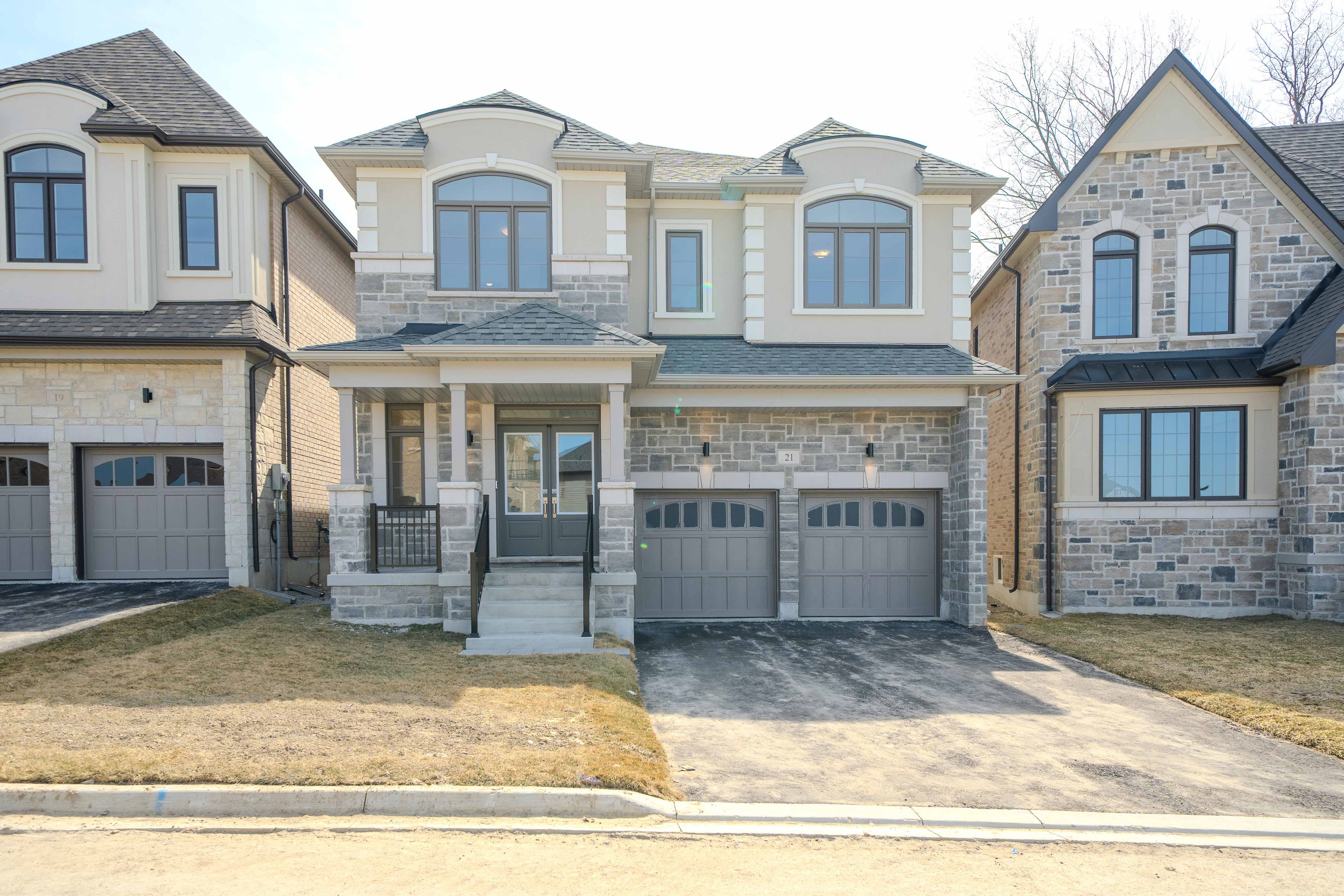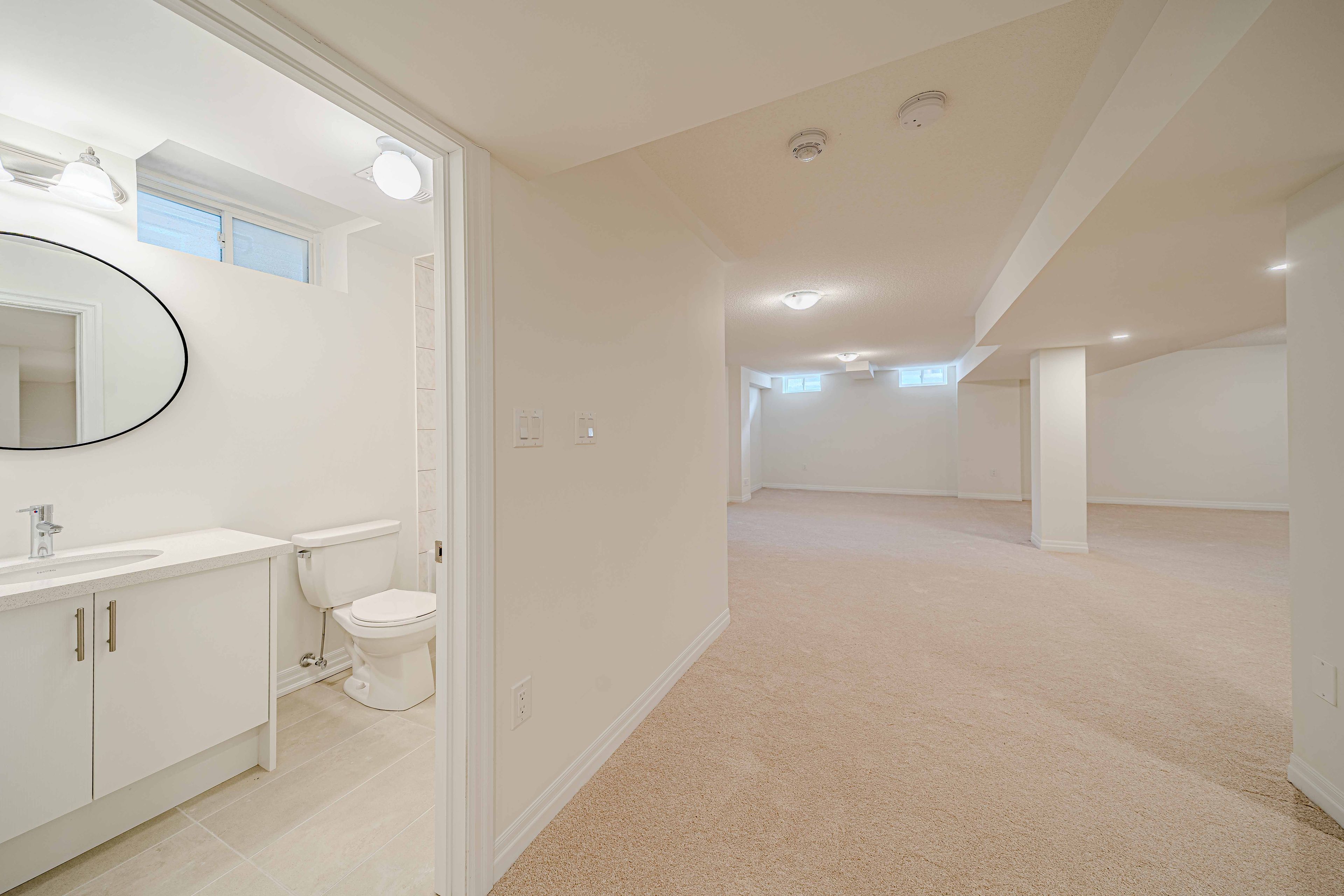$1,540,000
21 Stennett Drive, Georgina, ON L4P 0J5
Keswick North, Georgina,










































 Properties with this icon are courtesy of
TRREB.
Properties with this icon are courtesy of
TRREB.![]()
Stunning 4-Bedroom Home with finished basement and a separate entrance, no side walk accommodates 4 large cars ! Discover your own slice of paradise in this spacious 3,658 sq. ft. and 1600 sq. ft of finished basement almost 5300 sq. ft of living space home, ideally located just steps away from a serene body of water in the picturesque town of Keswick. Offering a perfect blend of modern luxury and natural beauty, this property is the ultimate retreat for those seeking both tranquility and convenience. This home is one of the biggest sized lots in the area, the expansive open-concept layout features soaring ceilings and an abundance of windows that flood the home with natural light. With four generously-sized bedrooms, including a lavish master suite, this home provides ample space for both family living and entertaining. The upgraded kitchen is a culinary dream, complete with top-of-the-line appliances, custom cabinetry and a large center island. VTB possible for the right buyer. Book your showing today!
- HoldoverDays: 90
- 建筑样式: 2-Storey
- 房屋种类: Residential Freehold
- 房屋子类: Detached
- DirectionFaces: North
- GarageType: Attached
- 路线: East
- 纳税年度: 2025
- ParkingSpaces: 2
- 停车位总数: 6
- WashroomsType1: 1
- WashroomsType1Level: Second
- WashroomsType2: 1
- WashroomsType2Level: Second
- WashroomsType3: 1
- WashroomsType3Level: Second
- WashroomsType4: 1
- WashroomsType4Level: Basement
- WashroomsType5: 1
- WashroomsType5Level: Ground
- BedroomsAboveGrade: 4
- 壁炉总数: 1
- 内部特点: Carpet Free, In-Law Capability
- 地下室: Separate Entrance, Finished
- Cooling: Central Air
- HeatSource: Gas
- HeatType: Forced Air
- LaundryLevel: Main Level
- ConstructionMaterials: Brick Veneer
- 屋顶: Asphalt Shingle
- 下水道: Sewer
- 基建详情: Insulated Concrete Form
- LotSizeUnits: Feet
- LotDepth: 110
- LotWidth: 40
| 学校名称 | 类型 | Grades | Catchment | 距离 |
|---|---|---|---|---|
| {{ item.school_type }} | {{ item.school_grades }} | {{ item.is_catchment? 'In Catchment': '' }} | {{ item.distance }} |



















































