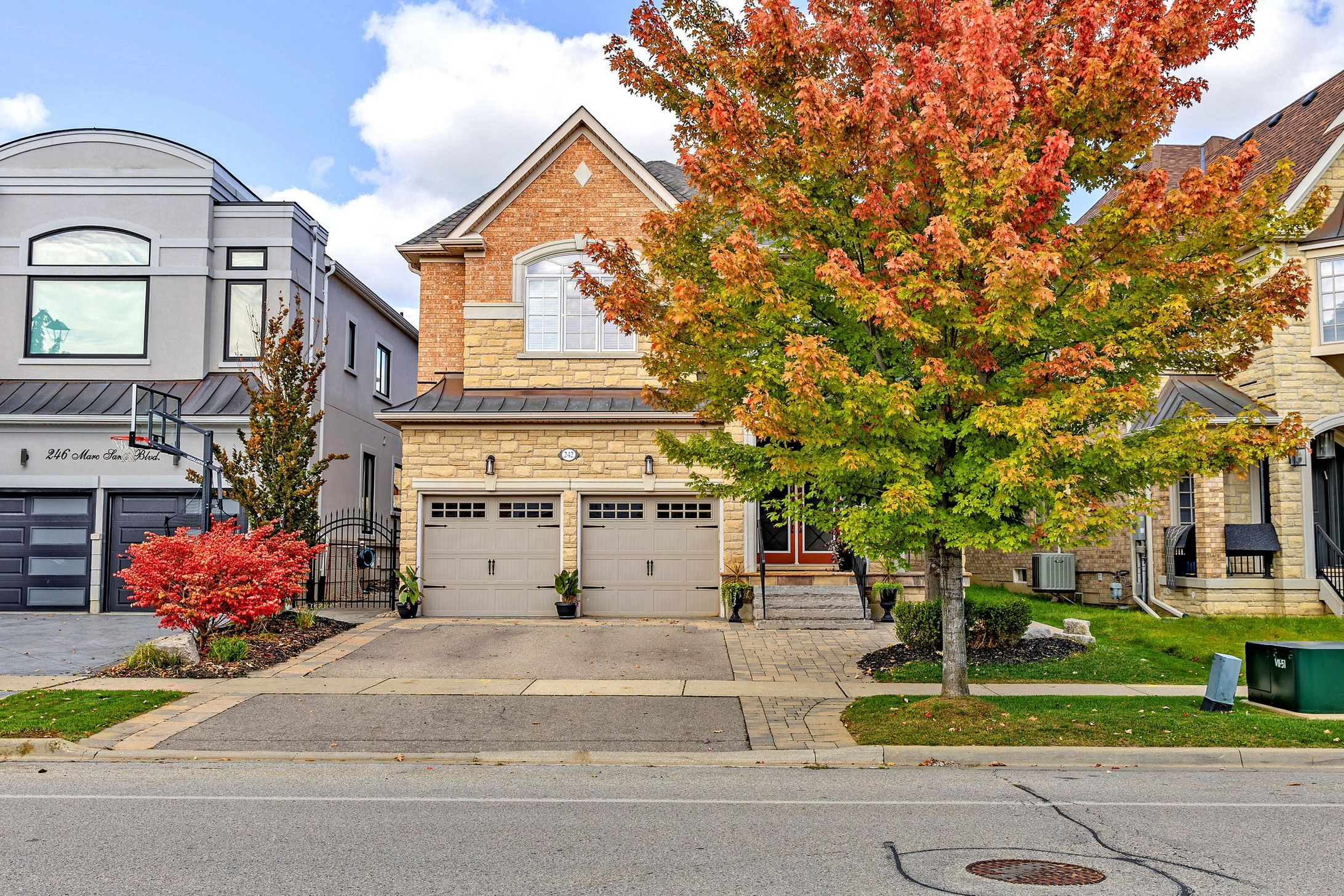$2,288,000
$110,000





































 Properties with this icon are courtesy of
TRREB.
Properties with this icon are courtesy of
TRREB.![]()
Welcome To 242 Marc Santi Blvd, Where Elegance, Prestige & Charisma are All Rolled Into One! This Home is Nestled On Extra Deep 124 Foot Lot In Prestigious Patterson Area Offers Immaculate & Specious 5 Bdrms & 5 Wshrms. Gracious 9 Ft Smooth Ceilings On All Levels Incl Bsmnt. Sweeping Staircase, Large Principal Rm's & Main Floor Office W/ Buit In Cabinets. Upgraded Kitchen W/ Extra Pantries, Granit Counter Tops, Central Island, Breakfast Bar & B/I S/S Appliances. Combined Living & Dining Rms W/ Brazilian Tiger Hardwood Flooring, Oversized Family Rm W/ 3 Way Fireplace & Open Concept. Master Bdrm Offers 6 Pc Ensuite, Freestanding Tub, Large W/I Closet W/ Organizer. Fully Heated Garage W/ Epoxy Flooring & Separate 100 Amp Electrical Panel For In Home Workshop Lovers. Extended Driveway & Inground Sprinkler System. Paradise Backyard Offers Extra Large Covered Cedar Deck W/ 4 Sky Lights, Pot Lights, Fan, Gas & Wood Fire Pits. Large Cedar Garden Shed W/ Light & Power. Wired Exterior Security Cameras, Receiver & Exterior Pot Light. Prof Finished Bsmnt Offers Entertainement Rm W/ Bar & B/I Fireplace, 3D Projector, Extra Large Screen & B/I Surround Speakers. Nanny's Bdrm W/ Egress Window (Fire Escape), Full Bathroom, Workshop & lots Of Storage Area.
- HoldoverDays: 90
- 建筑样式: 2-Storey
- 房屋种类: Residential Freehold
- 房屋子类: Detached
- DirectionFaces: North
- GarageType: Built-In
- 路线: Bathurst / Rutherford
- 纳税年度: 2024
- 停车位特点: Private Double
- ParkingSpaces: 3
- 停车位总数: 5
- WashroomsType1: 1
- WashroomsType1Level: Main
- WashroomsType2: 2
- WashroomsType2Level: Second
- WashroomsType3: 1
- WashroomsType3Level: Second
- WashroomsType4: 1
- WashroomsType4Level: Basement
- BedroomsAboveGrade: 5
- BedroomsBelowGrade: 1
- 壁炉总数: 2
- 内部特点: Central Vacuum, Auto Garage Door Remote, Garburator
- 地下室: Finished
- Cooling: Central Air
- HeatSource: Gas
- HeatType: Forced Air
- LaundryLevel: Main Level
- ConstructionMaterials: Stone, Brick
- 外部特点: Lawn Sprinkler System, Deck, Patio
- 屋顶: Asphalt Shingle
- 下水道: Sewer
- 基建详情: Concrete
- 地块号: 033414131
- LotSizeUnits: Feet
- LotDepth: 124.67
- LotWidth: 40.03
| 学校名称 | 类型 | Grades | Catchment | 距离 |
|---|---|---|---|---|
| {{ item.school_type }} | {{ item.school_grades }} | {{ item.is_catchment? 'In Catchment': '' }} | {{ item.distance }} |







































