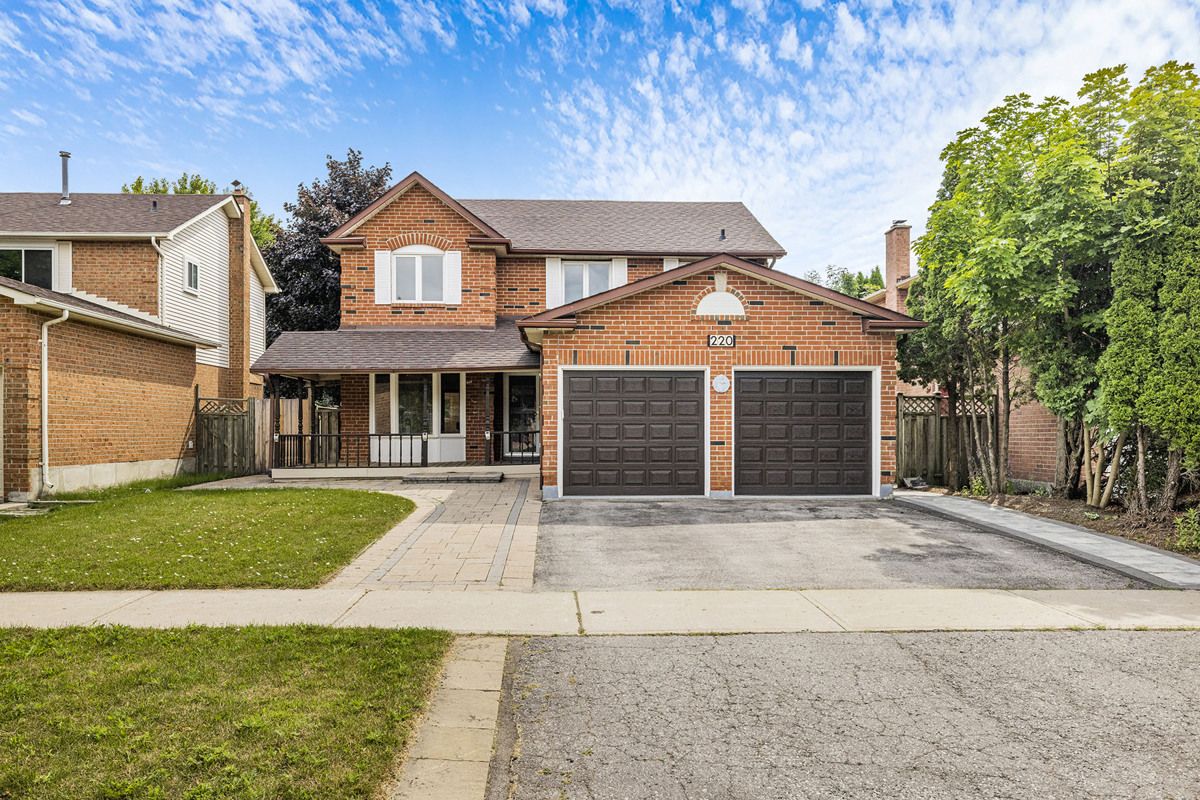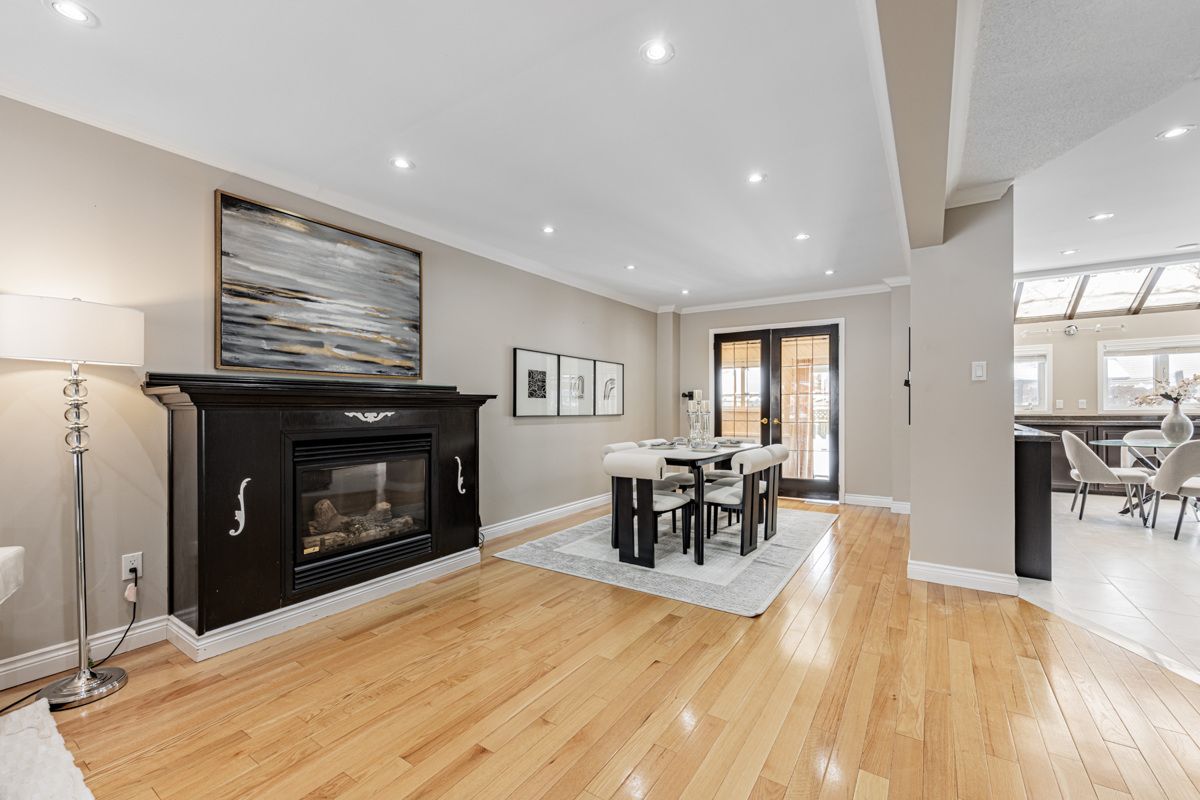$1,498,000




































 Properties with this icon are courtesy of
TRREB.
Properties with this icon are courtesy of
TRREB.![]()
A Cozy 4-Bed, 4-Bath Home in a Family-Oriented Neighbourhood! Situated on a spacious 50 ft x 112 ft lot, this home offers over 3,000 sq. ft. of total living space. Enjoy abundant LED pot lights, and hardwood floors throughout the main and second floors.Ascend the oak staircase with iron pickets to discover a large primary bedroom with a 4-piece ensuite featuring an oversized shower. The rarely offered solarium maximizes natural sunlight with its glass roof, providing expansive views of the immediate surroundings and allowing you to feel immersed in the outdoors from the comfort of your home! The finished basement includes an extra room and bathroom, pot lights, and a spacious open-concept living area, ideal for entertainment and relaxation. The fully fenced yard is beautifully enhanced with professional interlocking. Just minutes from the top-ranking Markham District High School and a variety of amenities, this home offers both convenience and accessibility.Explore more with the virtual tour!
- HoldoverDays: 90
- 建筑样式: 2-Storey
- 房屋种类: Residential Freehold
- 房屋子类: Detached
- DirectionFaces: East
- GarageType: Attached
- 路线: 16th Ave & Ninth Line
- 纳税年度: 2024
- 停车位特点: Private
- ParkingSpaces: 3
- 停车位总数: 5
- WashroomsType1: 1
- WashroomsType1Level: Ground
- WashroomsType2: 1
- WashroomsType2Level: Second
- WashroomsType3: 1
- WashroomsType3Level: Second
- WashroomsType4: 1
- WashroomsType4Level: Basement
- BedroomsAboveGrade: 4
- BedroomsBelowGrade: 1
- 地下室: Finished
- Cooling: Central Air
- HeatSource: Gas
- HeatType: Forced Air
- LaundryLevel: Main Level
- ConstructionMaterials: Brick
- 屋顶: Asphalt Shingle
- 下水道: Sewer
- 基建详情: Concrete
- LotSizeUnits: Feet
- LotDepth: 111.8
- LotWidth: 49.25
| 学校名称 | 类型 | Grades | Catchment | 距离 |
|---|---|---|---|---|
| {{ item.school_type }} | {{ item.school_grades }} | {{ item.is_catchment? 'In Catchment': '' }} | {{ item.distance }} |













































