$1,388,800
135 Carriage Shop Bend, East Gwillimbury, ON L9N 0Y2
Queensville, East Gwillimbury,
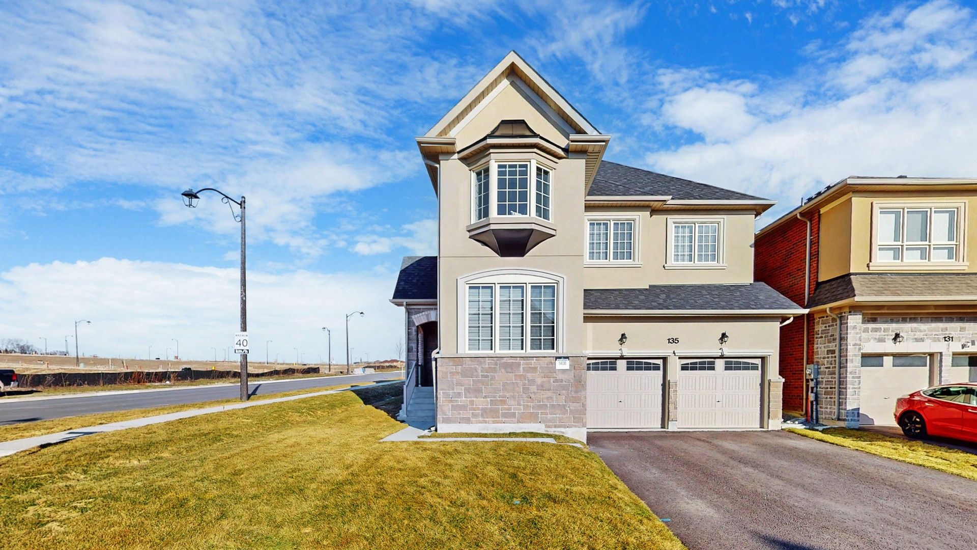
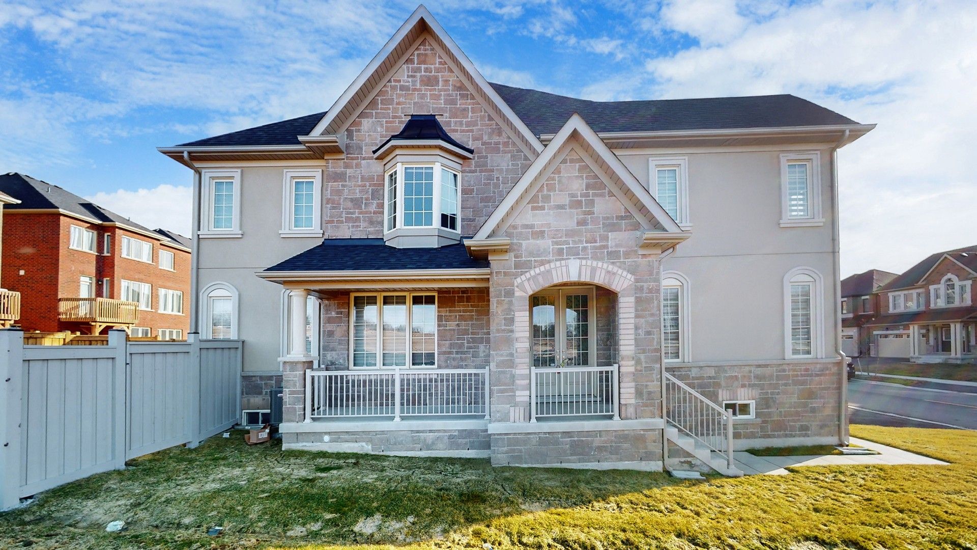






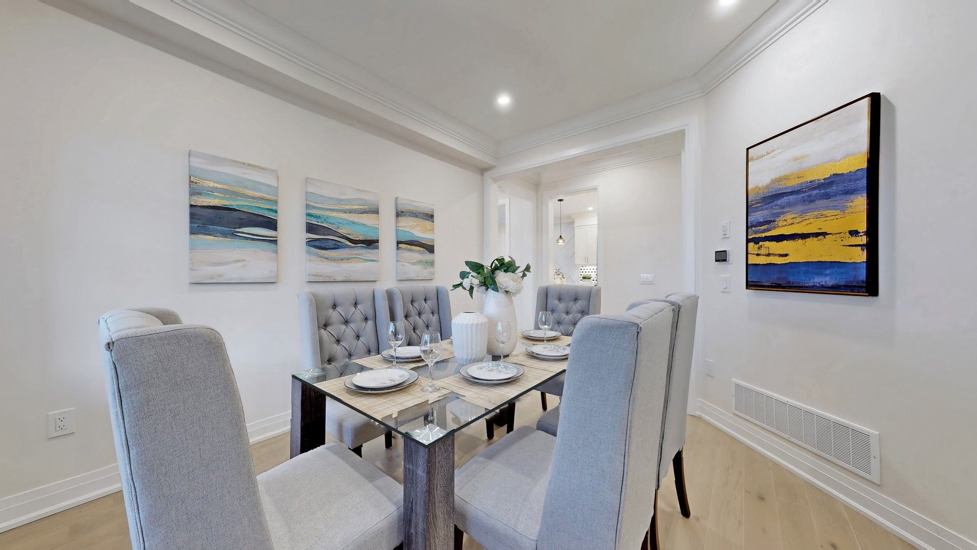





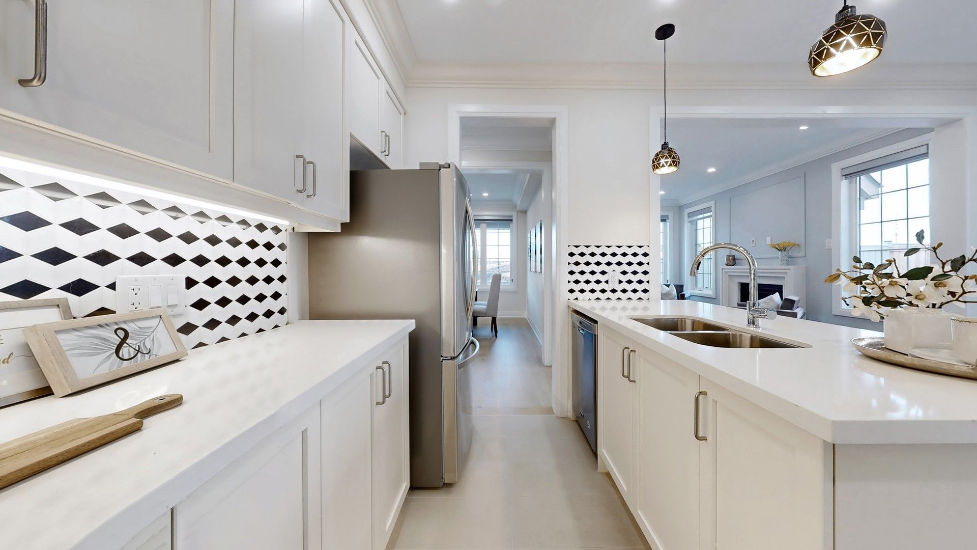



















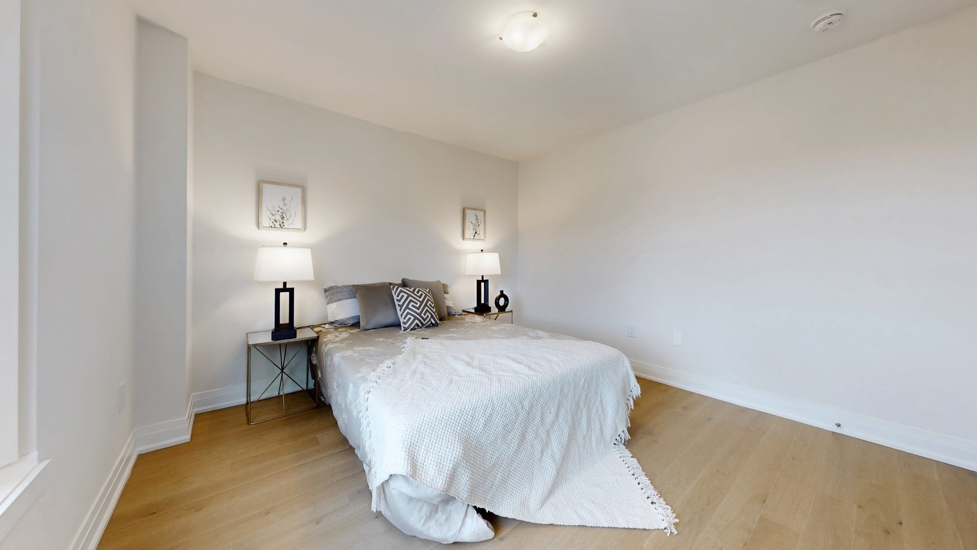






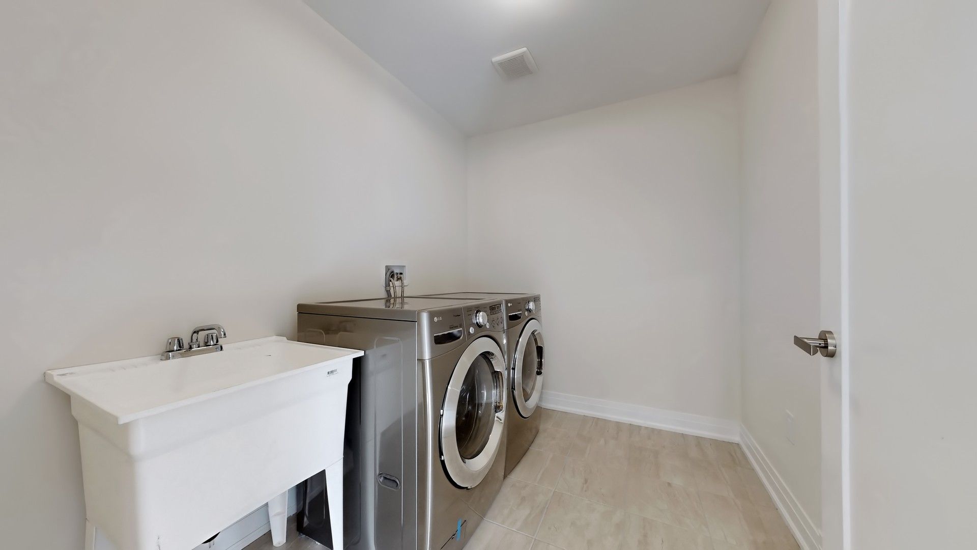






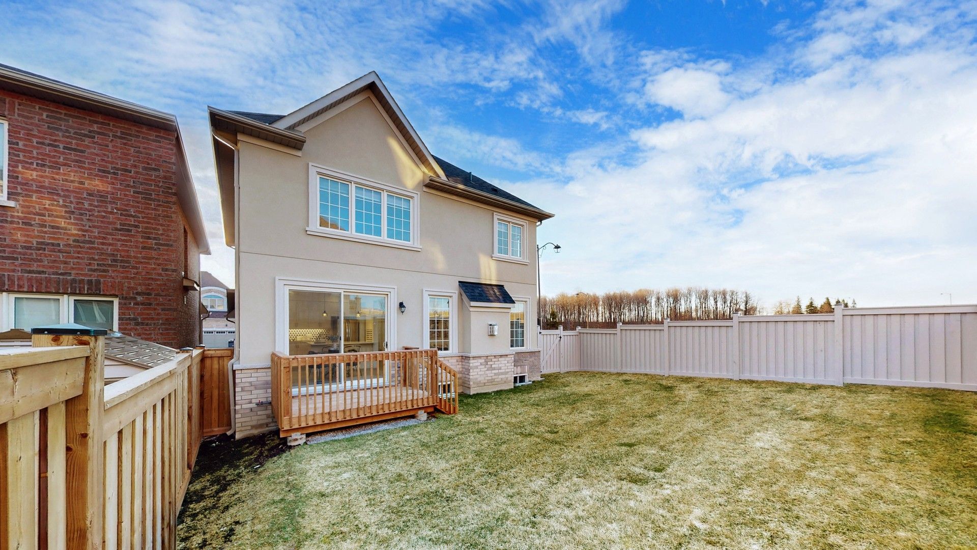

 Properties with this icon are courtesy of
TRREB.
Properties with this icon are courtesy of
TRREB.![]()
Modern Living in a Prime Location - Your Dream Home Awaits! Step into this beautifully upgraded 4-bedroom Aspen Ridge home, set on a rare sun-filled corner lot in one of the area's most vibrant and fast-growing communities. With 9 ceilings, elegant hardwood and porcelain tile flooring, and a cozy gas fireplace, every detail has been thoughtfully designed for stylish, spacious living. The sleek kitchen features quartz countertops and a designer backsplash - perfect for family meals or entertaining guests. Retreat to the luxurious primary suite with a walk-in closet and spa-like ensuite, complete with a freestanding tub. Enjoy smart conveniences like second-floor laundry, a double garage, and parking for 4+ cars. Ideally located just minutes from Hwy 404, the future Costco Business Centre, new schools, a modern community centre, scenic parks and trails - plus easy access to the upcoming Bradford Bypass connecting Hwy 404 & 400 for seamless travel across the region.This is modern living at its best - don't miss your chance to call it home!
- HoldoverDays: 120
- 建筑样式: 2-Storey
- 房屋种类: Residential Freehold
- 房屋子类: Detached
- DirectionFaces: East
- GarageType: Attached
- 路线: Take Hwy 404 and exit at Queensville Sideroad. Turn left onto Leslie Street. Then turn right onto Jim Mortson Drive
- 纳税年度: 2024
- 停车位特点: Private, Available, Front Yard Parking
- ParkingSpaces: 4
- 停车位总数: 6
- WashroomsType1: 1
- WashroomsType1Level: Ground
- WashroomsType2: 1
- WashroomsType2Level: Second
- WashroomsType3: 1
- WashroomsType3Level: Second
- BedroomsAboveGrade: 4
- 内部特点: Carpet Free, Ventilation System, Water Heater
- 地下室: Unfinished, Full
- Cooling: Central Air
- HeatSource: Gas
- HeatType: Forced Air
- LaundryLevel: Upper Level
- ConstructionMaterials: Brick, Shingle
- 外部特点: Privacy
- 屋顶: Asphalt Shingle
- 下水道: Sewer
- 基建详情: Poured Concrete
- 地块号: 034191199
- LotSizeUnits: Feet
- LotDepth: 98.49
- LotWidth: 31.65
- PropertyFeatures: Park, School, Rec./Commun.Centre, Ravine, Wooded/Treed
| 学校名称 | 类型 | Grades | Catchment | 距离 |
|---|---|---|---|---|
| {{ item.school_type }} | {{ item.school_grades }} | {{ item.is_catchment? 'In Catchment': '' }} | {{ item.distance }} |



























































