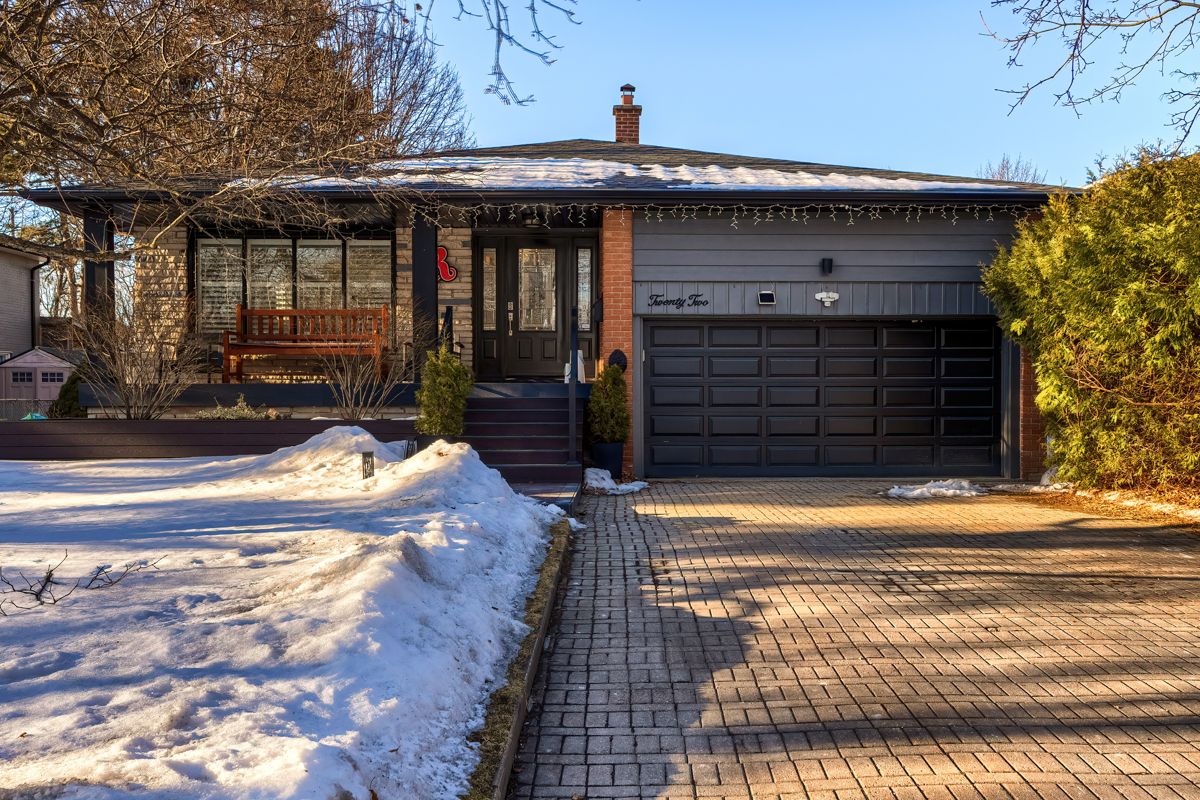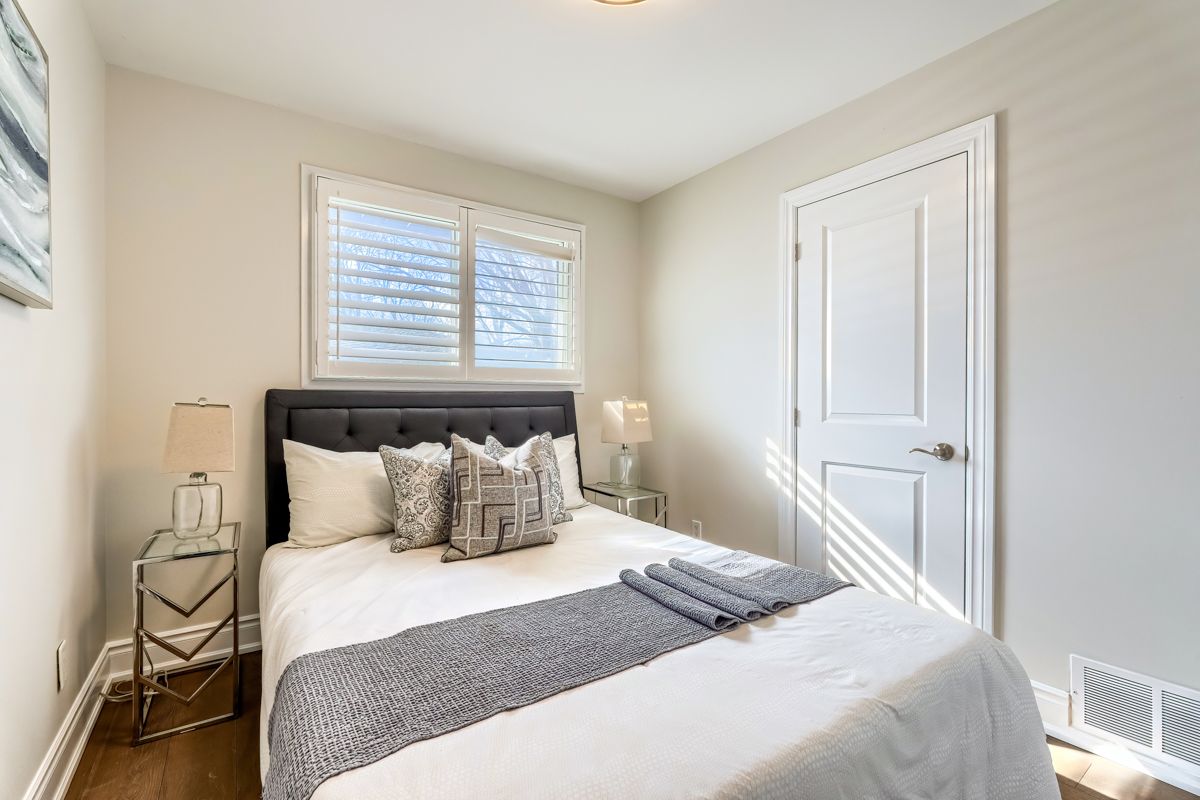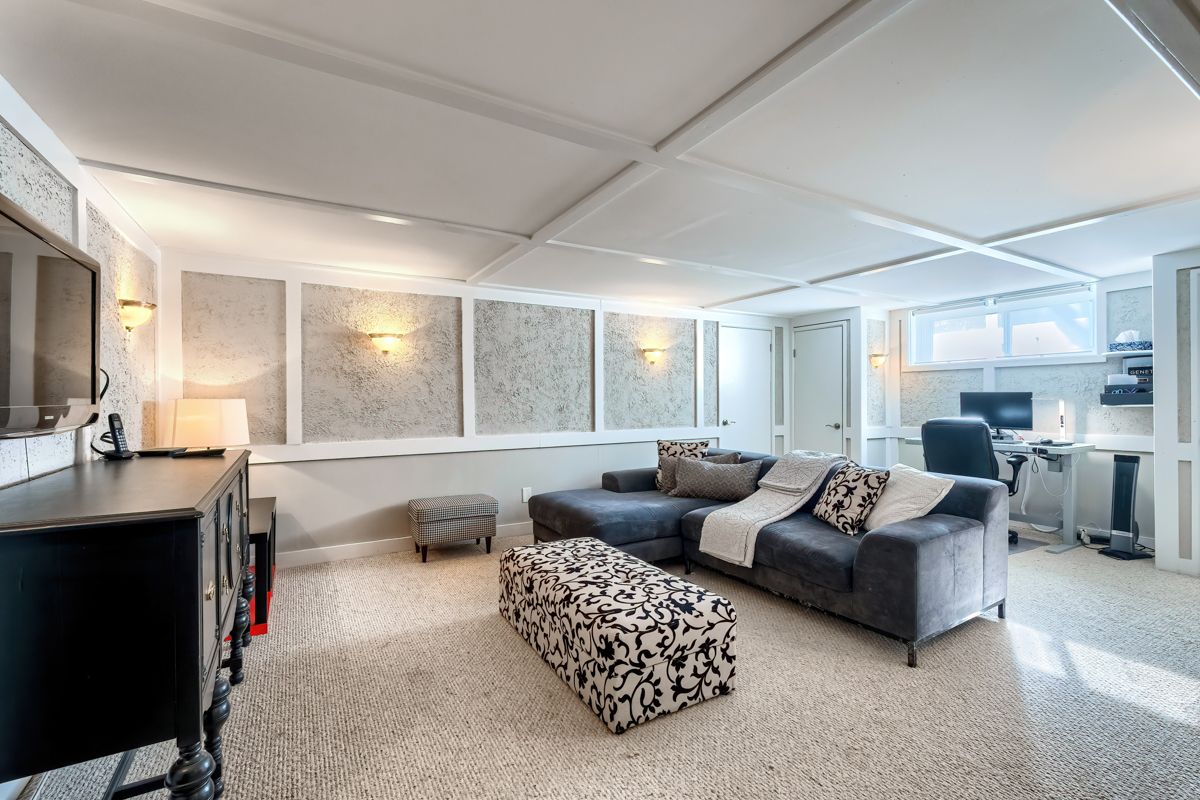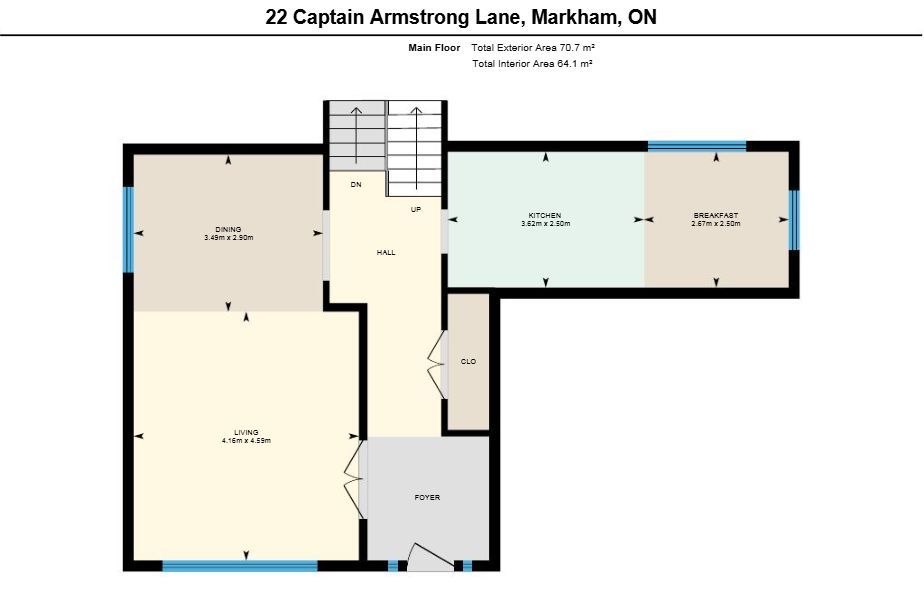$1,158,888
22 Captain Armstrong's Lane, Markham, ON L3P 3C9
Sherwood-Amberglen, Markham,


















































 Properties with this icon are courtesy of
TRREB.
Properties with this icon are courtesy of
TRREB.![]()
The Dream Home In The Heart Of Markham! A Breathtaking Backyard Oasis With An Inground Pool And Cabana, A Perfect Escape Right In The Backyard. Nestled On A Quiet Cul-De-Sac, Tree-Lined Street, This Stunning 4+1 bedroom Residence Offers The Perfect Blend Of Luxury, Comfort, And Modern living. Renovated From Top To Bottom. Modern Light-Filled Galley Kitchen W/Top-Of-The-Line Appliances, Sleek Countertops & A Cozy Breakfast Nook. Granite Two-Story Foyer. Formal Living & Dining Rooms With Oversized Windows. The Inviting Family Room With A Wood Fireplace And Walkout To The Backyard. Sun-Filled Interior Design: Fill The Space With Natural Light. Ample Space To Integrate 2 Independent Home Offices. 4+1 Spacious Bedrooms. 3 Full Baths. Primary Bedroom With 3-Piece Ensuite And Extra Wide Closet. Each Room With A Spacious Closet. Finished Basement With Huge Living Area, 2 Closets, Huge Cold Storage, A Hall And A Bedroom With a Closet. Extra Long Garage. Extra Wide Driveway. Custom Landscaping Front And Backyard. From Its Elegant Interiors To The Stunning Outdoor Retreat, This Home Is Truly One Of A Kind. A Separate Entrance Provides Potential For An In-law Suite Or Rental Opportunity. Located Just Minutes Away From Top Schools, Shopping, Dining, Transit, Highways, a Community Center, Markham Stouffville Hospital, Markville Mall, Costco, GO Station, 407, and Trails. 60 by 150 Lot, Extra Wide Driveway, Custom Porch, Inground Pool, Finished Basement. Extras*** Central Vacuum, Water Softener, New AC(2021). New Furnace (2021), Roof(approx 10 years), Gdo & 2 Remotes, External Pot Lights, Pool Accessories(Pool Liner, Pool Cover, 2 Pool Ladders, Automatic Pool Vacuum Cleaner, Heated, Chlorine). Large Stock of Firewood For Fireplace. New Paint And Lights All Around Upstairs, Eavestrough Covers Along the Roof.
- HoldoverDays: 120
- 建筑样式: Backsplit 4
- 房屋种类: Residential Freehold
- 房屋子类: Detached
- DirectionFaces: North
- GarageType: Built-In
- 路线: Wootten Way South / Hwy 7
- 纳税年度: 2024
- 停车位特点: Private Double
- ParkingSpaces: 4
- 停车位总数: 6
- WashroomsType1: 1
- WashroomsType1Level: Upper
- WashroomsType2: 1
- WashroomsType2Level: Upper
- WashroomsType3: 1
- WashroomsType3Level: Lower
- BedroomsAboveGrade: 4
- BedroomsBelowGrade: 1
- 壁炉总数: 1
- 内部特点: Water Softener
- 地下室: Finished, Separate Entrance
- Cooling: Central Air
- HeatSource: Gas
- HeatType: Forced Air
- LaundryLevel: Lower Level
- ConstructionMaterials: Brick, Stone
- 屋顶: Asphalt Shingle
- 泳池特点: Inground
- 下水道: Sewer
- 基建详情: Brick
- 地块号: 029320011
- LotSizeUnits: Feet
- LotDepth: 150.65
- LotWidth: 60
- PropertyFeatures: Cul de Sac/Dead End, Fenced Yard, Hospital, Public Transit, Rec./Commun.Centre, School
| 学校名称 | 类型 | Grades | Catchment | 距离 |
|---|---|---|---|---|
| {{ item.school_type }} | {{ item.school_grades }} | {{ item.is_catchment? 'In Catchment': '' }} | {{ item.distance }} |



























































