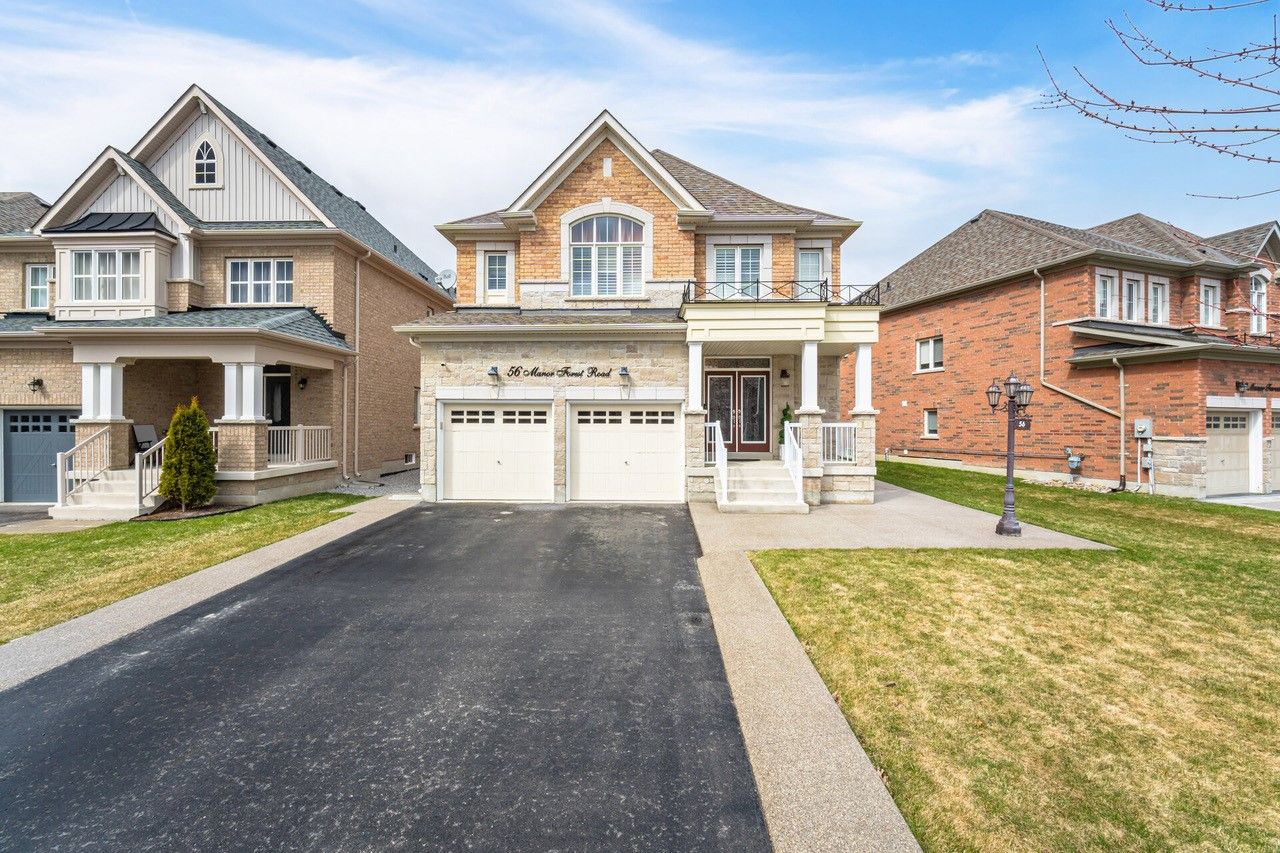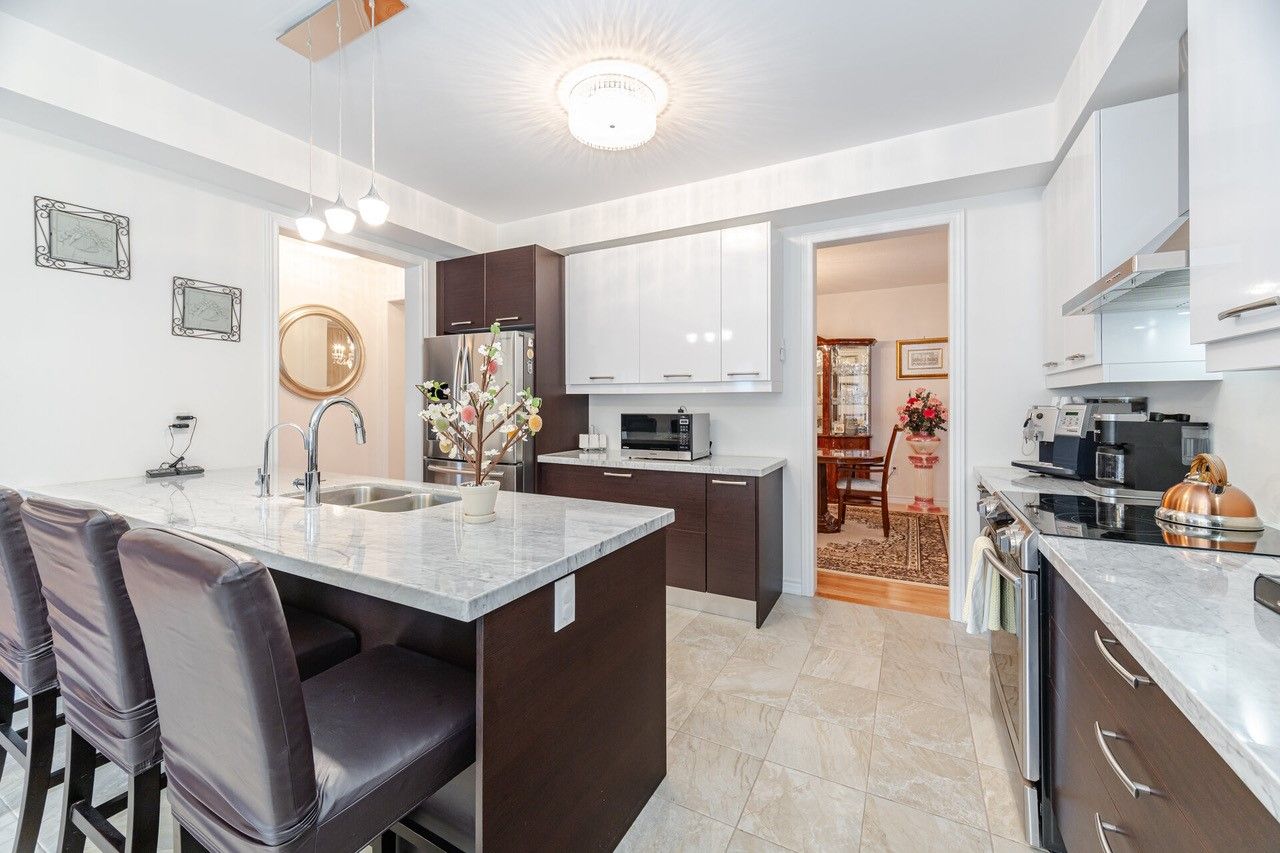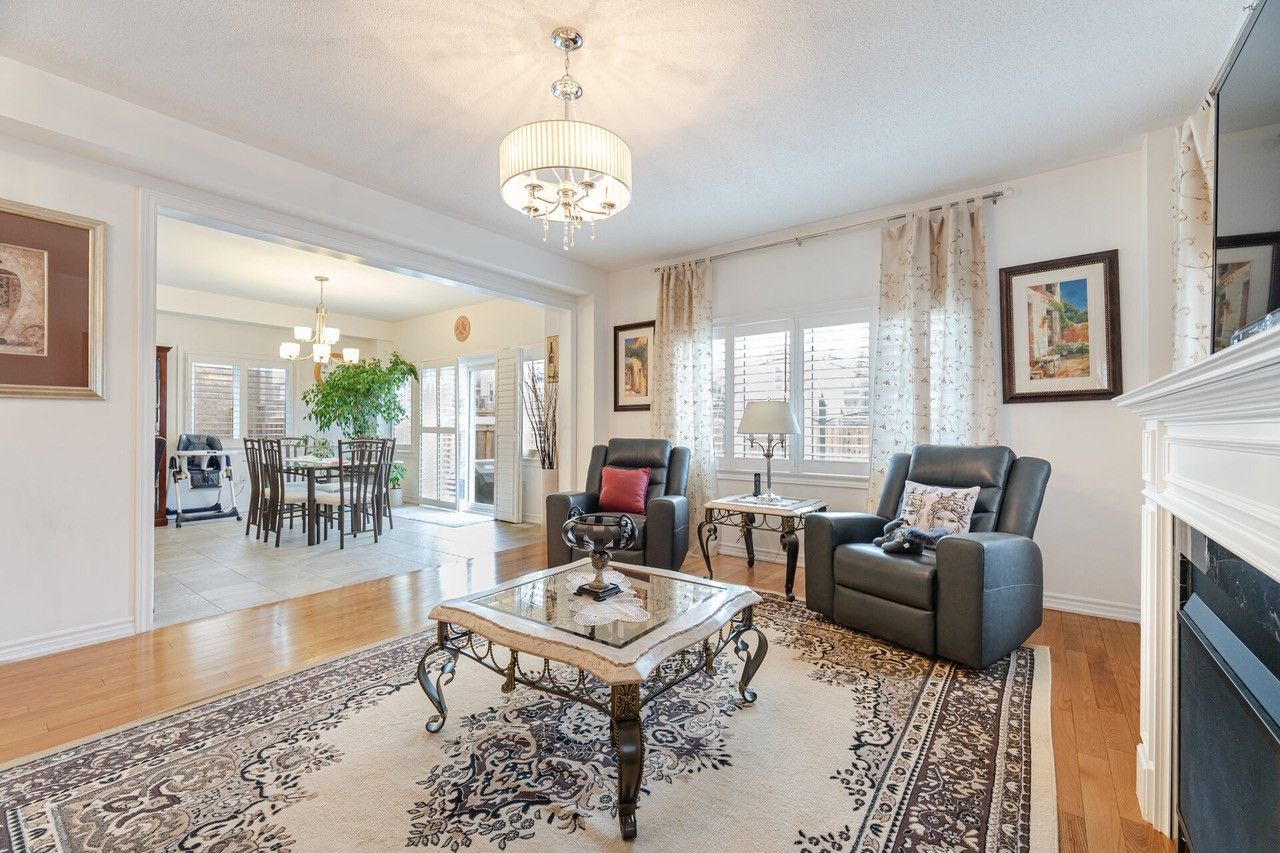$1,298,800
56 Manor Forest Road, East Gwillimbury, ON L0G 1M0
Mt Albert, East Gwillimbury,


















































 Properties with this icon are courtesy of
TRREB.
Properties with this icon are courtesy of
TRREB.![]()
Welcome to 56 Manor Forest Road, Nestled in the Heart of Mount Albert, in a Peaceful, Family-Friendly Neighborhood. This Stunning Approx. 2,800 Sq. Ft. Home Boasts 4 Spacious Bdrms and 4 Luxurious Baths, and is Situated on a Premium Lot with an Impressive 56 Feet of Frontage, Offering an Abundance of Space Both Indoors and Outdoors. The Grand Front Entrance Greets You with a Beautiful Staircase Featuring Upgraded Wrought-Iron Pickets, Setting the Tone for the Rest of the Home. The Open-Concept Main Floor is Bathed in Natural Light, with Gleaming Hardwood and Ceramic Floors, Complemented by Elegant California Shutters Throughout. The Chef-Inspired Kitchen Showcases Imported Italian Cabinetry and Carrera Marble Countertops, with a Large Island Offering Seating for Four-Perfect for Casual Meals and Entertaining. Step Outside to the Meticulously Well Kept, Fully Fenced Backyard, Where You Can Relax or Host BBQ's with Convenient Gas Line. The Formal Occasions, the Spacious Dining Room is Ideal for Those Special Gatherings. Upstairs, You'll Find the Private Retreat of a Generously Sized Primary Bedroom, Complete with a Bright 5-Piece Ensuite and a Walk-In Closet. Bedroom 2 Also Features Its Own Ensuite, While Bdrms 3 and 4 Share a Convenient Jack-and-Jill Ensuite. A Second-Floor Laundry Room Adds to the Home's Practicality. Enjoy Your Morning Coffee on the Covered Porch, Where You Can Unwind in Peace. The Property's Layout Also Ensures Ample Parking, with no Sidewalks to Block Your Driveway-Offering Space for up to 4 Vehicles. Plus, the Convenience of Inside Access to the Garage Makes for Easy Entry and Exit. The Untouched Basement Presents an Exciting Opportunity to Customize and Expand the Living Space to Your Needs. The Original Owners, Who Have Maintained the Home with Great Pride, Have Ensured That Every Detail Has Been Considered. Located Just Minutes from Parks and Robert Musch Public School, This Home Offers the Perfect Blend of Comfort, Convenience, and Luxury.
- HoldoverDays: 60
- 建筑样式: 2-Storey
- 房屋种类: Residential Freehold
- 房屋子类: Detached
- DirectionFaces: North
- GarageType: Attached
- 路线: Mt Albert Road & York Durham Line
- 纳税年度: 2024
- 停车位特点: Private
- ParkingSpaces: 4
- 停车位总数: 6
- WashroomsType1: 1
- WashroomsType1Level: Main
- WashroomsType2: 1
- WashroomsType2Level: Second
- WashroomsType3: 2
- WashroomsType3Level: Second
- BedroomsAboveGrade: 4
- 内部特点: ERV/HRV, Rough-In Bath, Water Heater, Water Softener
- 地下室: Unfinished
- Cooling: Central Air
- HeatSource: Gas
- HeatType: Forced Air
- LaundryLevel: Upper Level
- ConstructionMaterials: Brick, Stone
- 屋顶: Asphalt Shingle
- 下水道: Sewer
- 基建详情: Concrete
- 地块号: 034531337
- LotSizeUnits: Feet
- LotDepth: 123.38
- LotWidth: 56.89
- PropertyFeatures: Fenced Yard, Golf, Library, Place Of Worship, School
| 学校名称 | 类型 | Grades | Catchment | 距离 |
|---|---|---|---|---|
| {{ item.school_type }} | {{ item.school_grades }} | {{ item.is_catchment? 'In Catchment': '' }} | {{ item.distance }} |



























































