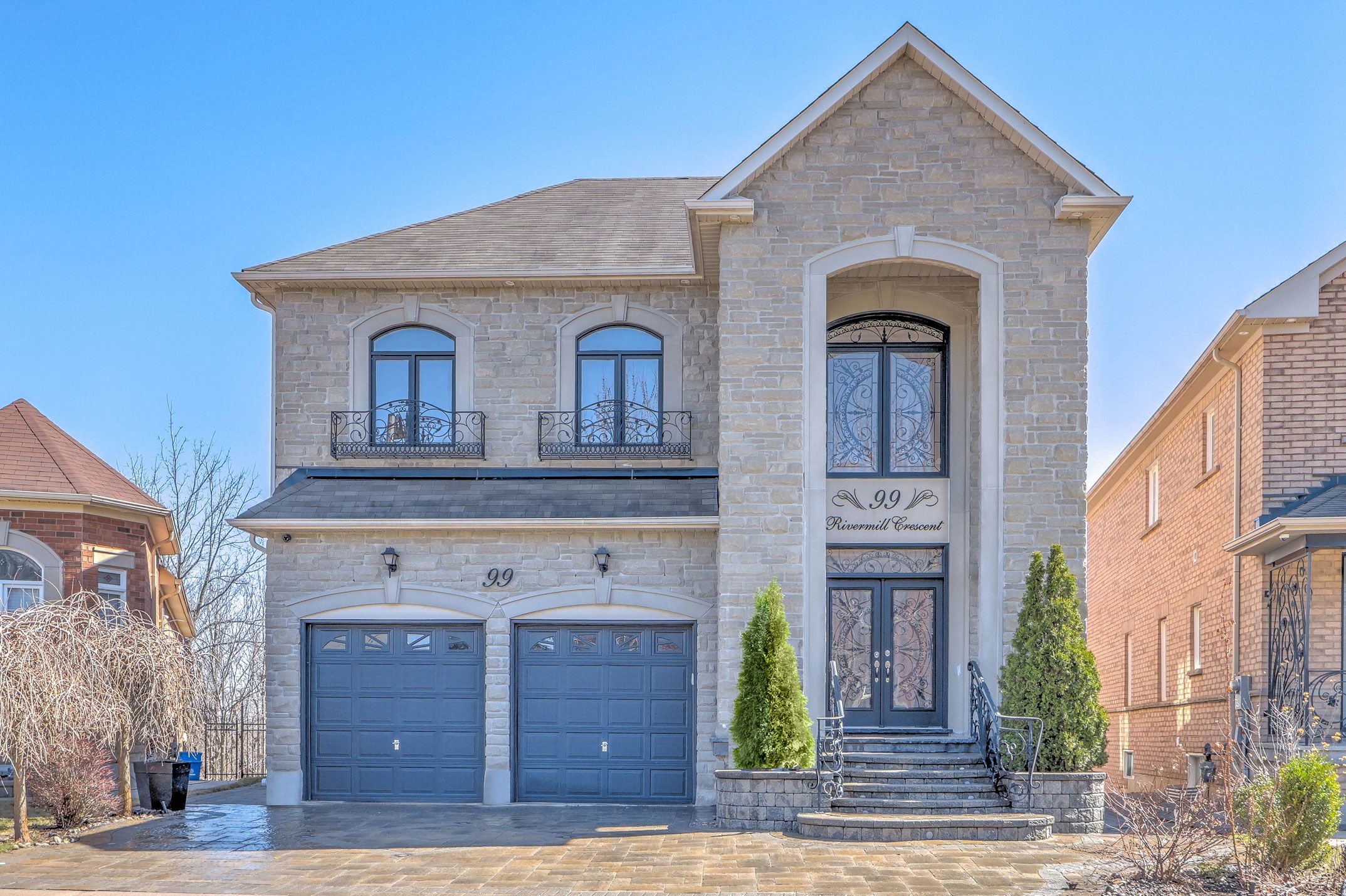$2,728,000



































 Properties with this icon are courtesy of
TRREB.
Properties with this icon are courtesy of
TRREB.![]()
Rarely Available Premium Pie Shaped Lot backing on open green space. Executive Luxury Residence With Customized Floor Plan , fully finished WALK OUT BASEMENT, sun-filled SOUTH-Facing FAMILY and Breakfast room In Prestigious Upper Thornhill Estates. Stone Front with Precast Arches over Entrance.Step into the grand foyer with soaring 19-foot ceilings and enjoy 10' smooth ceilings on the main floor, with 9' ceilings on the Second level & BASEMENT for a spacious feel throughout. Quality Designer Finishes Thru-Out. Custom Kitchen With Granite Backsplash and countertop,B/I S/S Appliances. Upgraded light fixtures and new hardwood flooring throughout the main floor, with new laminate flooring installed in the basement, Upgraded Crown Moldings and Baseboards Throughout. Oversized Windows Throughout. LED Pot Lights. The second floor showcases FOUR Ensuite bedrooms, offering both luxury and privacy. The oversized primary suite overlooks the green and features a 6-piece spa-inspired ensuite with his & hers walk-in closets. Bathrooms include granite countertops and enhanced soundproofing for added comfort. Extra Insulation on ALL WASHROOMS For Noise Reduction. Walk out basement features with SAUNA(Finish, Russian And Infrared) and Glass Steam Shower. Entertain Dream Backyard Professionally Landscaped with exterior light, Huge deck and auto sprinkler system. Upgraded Garage Doors With Higher Clearance. Main Floor Laundry with Access to Garage. Upgraded 8' Doors inside. Walk dist to Park/Trails,Schools,Shops. Top schools including Herbert H. Carnegie Public School, Viola Desmond Public School and St. Theresa of Lisieux Catholic High School
- HoldoverDays: 90
- 建筑样式: 2-Storey
- 房屋种类: Residential Freehold
- 房屋子类: Detached
- DirectionFaces: South
- GarageType: Built-In
- 路线: none
- 纳税年度: 2024
- ParkingSpaces: 2
- 停车位总数: 4
- WashroomsType1: 1
- WashroomsType1Level: Second
- WashroomsType2: 3
- WashroomsType2Level: Second
- WashroomsType3: 1
- WashroomsType3Level: Ground
- WashroomsType4: 1
- WashroomsType4Level: Basement
- WashroomsType5: 1
- WashroomsType5Level: Basement
- BedroomsAboveGrade: 4
- BedroomsBelowGrade: 2
- 内部特点: Auto Garage Door Remote, Built-In Oven, Carpet Free, Sauna
- 地下室: Walk-Out, Finished
- Cooling: Central Air
- HeatSource: Gas
- HeatType: Forced Air
- LaundryLevel: Main Level
- ConstructionMaterials: Stone, Brick
- 外部特点: Backs On Green Belt, Deck
- 屋顶: Asphalt Shingle
- 下水道: Sewer
- 基建详情: Poured Concrete
- 地块号: 033411600
- LotSizeUnits: Feet
- LotDepth: 112.99
- LotWidth: 38.42
- PropertyFeatures: Greenbelt/Conservation, Ravine, Wooded/Treed
| 学校名称 | 类型 | Grades | Catchment | 距离 |
|---|---|---|---|---|
| {{ item.school_type }} | {{ item.school_grades }} | {{ item.is_catchment? 'In Catchment': '' }} | {{ item.distance }} |




































