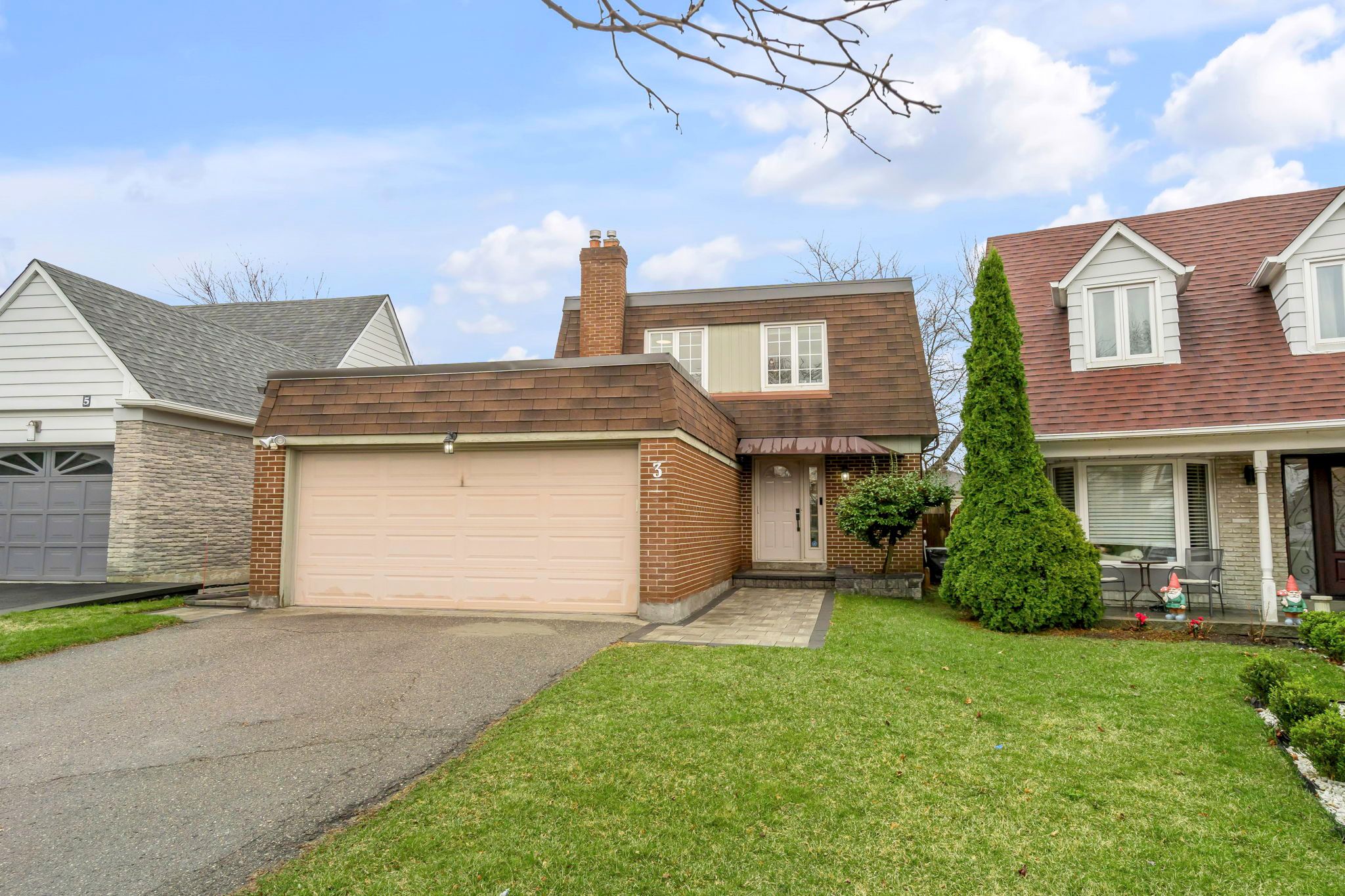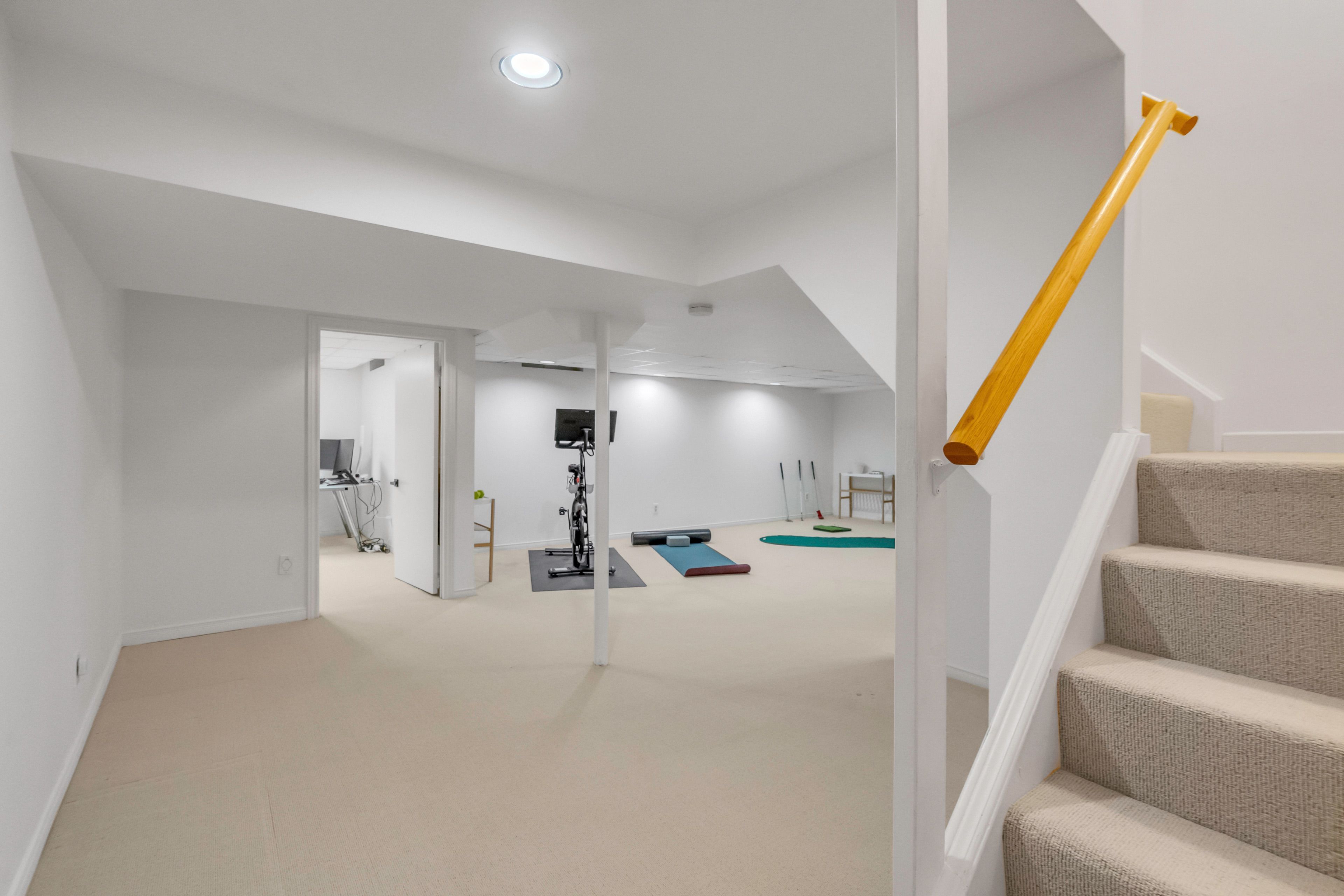$1,399,000


















































 Properties with this icon are courtesy of
TRREB.
Properties with this icon are courtesy of
TRREB.![]()
Welcome to 3 Ravengloss Dr, a beautifully updated link detached home in the highly sought after German Mills neighbourhood of Thornhill. This bright and spacious home offers the comfort, privacy, and curb appeal of a traditional detached property. Step inside to a thoughtfully designed open concept main floor featuring a welcoming living and dining area, perfect for gatherings and everyday living. The living room also features a gas fireplace, adding warmth and comfort to the main living space. A charming solarium with a skylight off the dining room fills the space with natural light. The family room connects seamlessly to the kitchen and breakfast area, creating a warm and functional hub. The kitchen features quartz countertops, a full wall of pantry storage, and a convenient side door to the yard. The breakfast area overlooks the kitchen and walks out to a composite deck with a built-in gas line for BBQs ideal for outdoor dining and entertaining. Upstairs, you'll find three spacious bedrooms. Originally a four bedroom plan, it was reconfigured to create a luxurious primary retreat with a walk in closet and spa inspired ensuite featuring a glass shower, soaker tub, and double vanity. A renovated three piece main bathroom with a sleek glass shower completes the second floor. The finished basement offers a large open recreation room, laundry room, three piece bathroom, and a separate room perfect as a home office, gym, or guest space. Located in the heart of German Mills, known for top ranking schools and family friendly amenities. Zoned for German Mills Public School, St. Michael Catholic Academy, Thornlea Secondary School, and St. Robert Catholic High School. Close to scenic parks, trails, shops, restaurants, Highway 404, 407, TTC, and YRT. 3 Ravengloss Dr is the one you have been waiting for.
- HoldoverDays: 90
- 建筑样式: 2-Storey
- 房屋种类: Residential Freehold
- 房屋子类: Detached
- DirectionFaces: South
- GarageType: Attached
- 路线: Don Mills and Steeles
- 纳税年度: 2024
- 停车位特点: Private Double
- ParkingSpaces: 4
- 停车位总数: 6
- WashroomsType1: 1
- WashroomsType1Level: Main
- WashroomsType2: 1
- WashroomsType2Level: Second
- WashroomsType3: 1
- WashroomsType3Level: Second
- WashroomsType4: 1
- WashroomsType4Level: Basement
- BedroomsAboveGrade: 3
- 内部特点: Auto Garage Door Remote, Central Vacuum
- 地下室: Finished
- Cooling: Central Air
- HeatSource: Gas
- HeatType: Forced Air
- LaundryLevel: Lower Level
- ConstructionMaterials: Brick
- 屋顶: Asphalt Shingle
- 下水道: Sewer
- 基建详情: Concrete
- 地块号: 030060108
- LotSizeUnits: Feet
- LotDepth: 111.58
- LotWidth: 32.65
- PropertyFeatures: Fenced Yard, Library, Place Of Worship, Public Transit, Rec./Commun.Centre, School
| 学校名称 | 类型 | Grades | Catchment | 距离 |
|---|---|---|---|---|
| {{ item.school_type }} | {{ item.school_grades }} | {{ item.is_catchment? 'In Catchment': '' }} | {{ item.distance }} |



























































