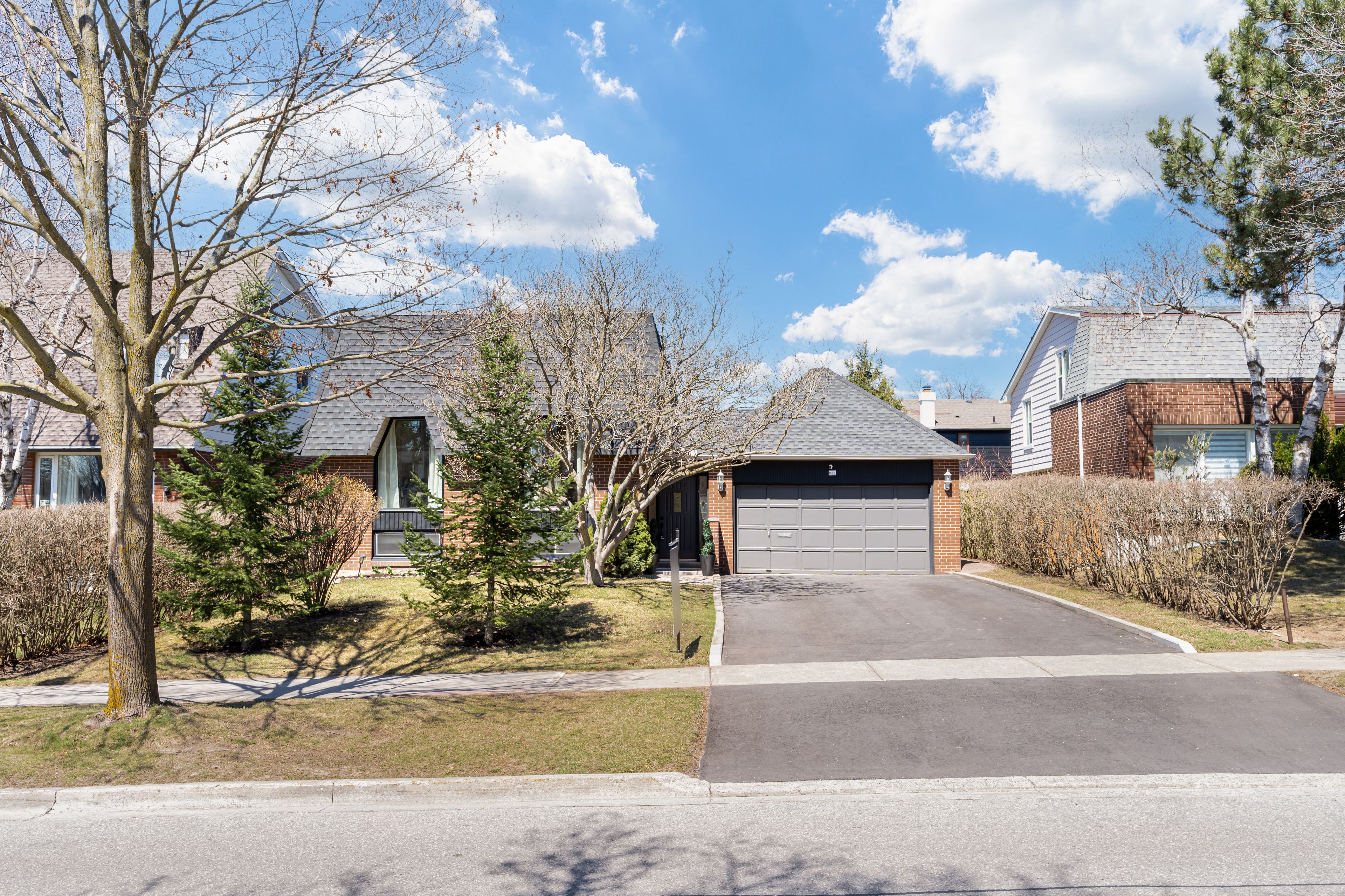$1,288,800


















































 Properties with this icon are courtesy of
TRREB.
Properties with this icon are courtesy of
TRREB.![]()
Welcome To 231 Romfield, Timeless Elegance In A Prime Location.A True Standout Nestled In One Of The Street's Most Exclusive And Sought-After Pockets,This Rock-Solid Beautifully Appointed Residence Offers A Rare Combination Of Luxury,Privacy, And An Unbeatable Location.A True Gem Waiting To Be Discovered.Tucked Within One Of The City's Most Vibrant And Picturesque Neighbourhoods,This Home Places You Just Minutes From Parks, Trails, Ravines, Shops, And Restaurants.With Easy Access To Major Highways,Whether You're Commuting Or Enjoying A Leisurely Day Outdoors, Getting Anywhere Is A Breeze.Immerse Yourself Into The Grand, Light-Filled Foyer And Immediately Feel At Home.The Open-Concept Main Floor Is Thoughtfully Designed For Modern Living And Effortless Entertaining, Featuring Expansive Living And Dining Areas Ideal For Gatherings Of Any Size. Heart Of The Home Is The Chef-Inspired Gourmet Kitchen Complete With A Break.Area, Perfect For Casual Mornings Or Elegant Evenings.Dining Area Is Thoughtfully Designed To Welcome Both Intimate Gatherings And Grand Celebrations,The Space Flows Effortlessly Offering The Perfect Blend Of Function And Style.This Level Also Features Three Spacious, Light-Filled Bedrooms, Each Offering Comfort And Serenity. A Beautifully Appointed 5-Piece Hall Bath Serves As A Spa-Like Escape,Perfect For Unwinding After A Long Day, This Tranquil And Private Sanctuary Completes The Main Floor Plan.The Ultimate Lower-Level Retreat Is A True Extension Of The Homes Luxury And Livability. Whether You're Envisioning A Recreation Room, Media Lounge, Or Man Cave, This Expansive Space Delivers Perfect Space,Complemented By Build-In Wet Bar. A Generously Sized Fourth Bedroom Offers Flexible Living Options Ideal For Extended Family, In-Laws, Teens, Guests, Or A Home Office.Flooded With Natural Light And Abundant Storage Space, Modern Bathroom, Laundry With Window, This Level Is Both Practical And Welcoming, Reflecting The Homes Thoughtful Design At Every Turn.
- HoldoverDays: 60
- 建筑样式: Bungalow-Raised
- 房屋种类: Residential Freehold
- 房屋子类: Detached
- DirectionFaces: North
- GarageType: Attached
- 路线: Bayview/South Of Hwy 407
- 纳税年度: 2024
- 停车位特点: Private
- ParkingSpaces: 4
- 停车位总数: 6
- WashroomsType1: 1
- WashroomsType1Level: Main
- WashroomsType2: 1
- WashroomsType2Level: Lower
- BedroomsAboveGrade: 3
- BedroomsBelowGrade: 1
- 内部特点: Primary Bedroom - Main Floor, Built-In Oven, Carpet Free, Bar Fridge, In-Law Capability
- 地下室: Finished
- Cooling: Central Air
- HeatSource: Gas
- HeatType: Forced Air
- LaundryLevel: Lower Level
- ConstructionMaterials: Brick
- 屋顶: Asphalt Shingle
- 下水道: Sewer
- 基建详情: Unknown
- 地块特点: Irregular Lot
- 地块号: 030280524
- LotSizeUnits: Feet
- LotDepth: 110
- LotWidth: 55
- PropertyFeatures: Fenced Yard, Hospital, Library, Park, Place Of Worship, Public Transit
| 学校名称 | 类型 | Grades | Catchment | 距离 |
|---|---|---|---|---|
| {{ item.school_type }} | {{ item.school_grades }} | {{ item.is_catchment? 'In Catchment': '' }} | {{ item.distance }} |



























































