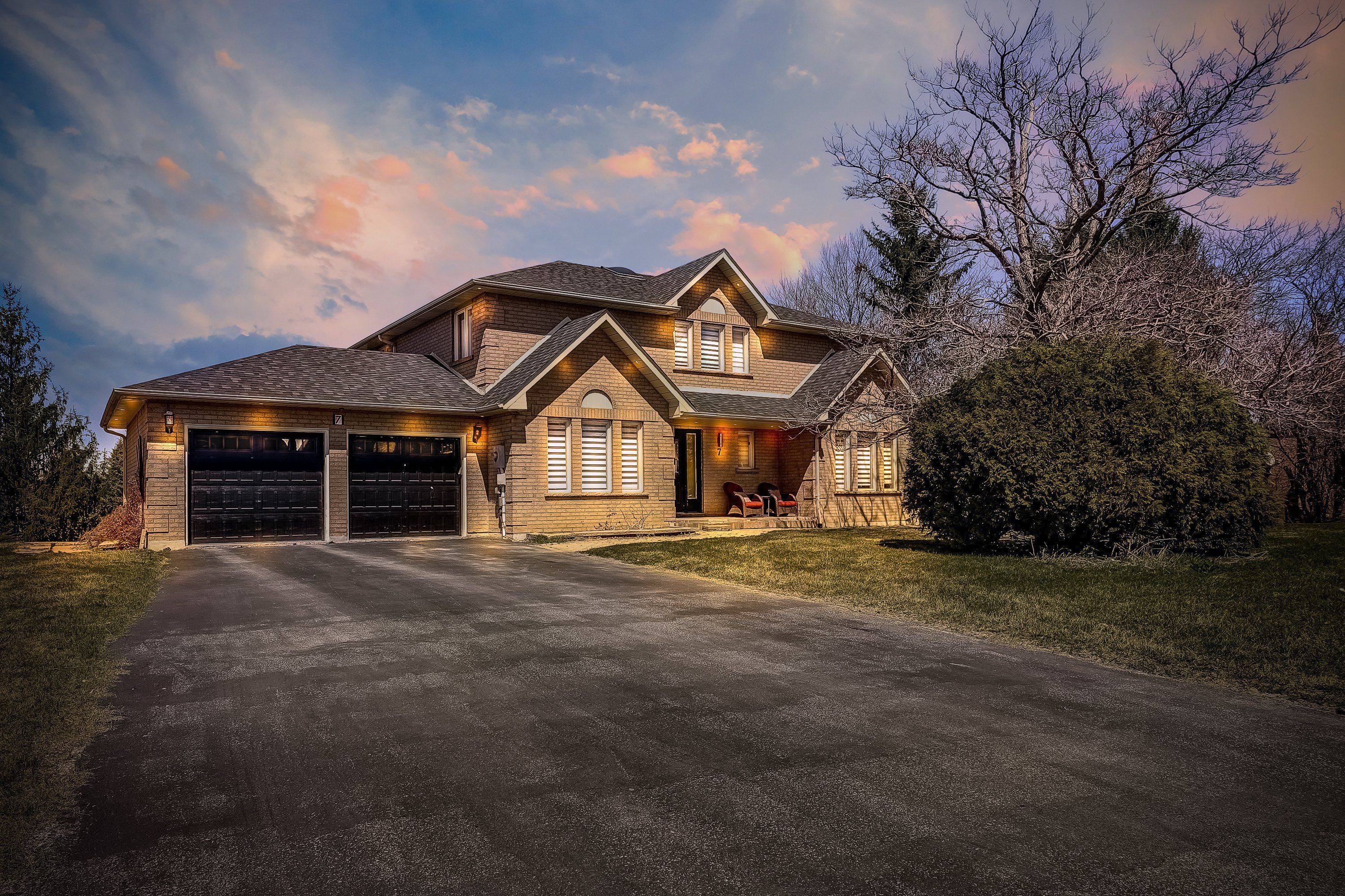$1,949,900
7 Golfview Boulevard, Bradford West Gwillimbury, ON L3Z 3Z1
Bradford, Bradford West Gwillimbury,


















































 Properties with this icon are courtesy of
TRREB.
Properties with this icon are courtesy of
TRREB.![]()
Rare opportunity to own one of the best lots in Golfview Estates! This stunning 3-bedroom brick home sits on 0.75 acres, boasting approximately 3800 sqft of finished living space with a perfect blend of style and functionality. This property has been completely renovated from top to bottom, offering a modern and luxurious living space. The bright and airy interior features a great layout with skylight, hardwood floors throughout the main and second floors, and laminate flooring in the basement. The spacious kitchen is an entertainer's delight, equipped with stainless steel appliances, breakfast bar, and large breakfast area with walkout to the patio. The formal living and dining rooms are perfect for hosting.The primary bedroom boasts an ensuite with separate shower and walk-in closet. Additional highlights include a beautifully finished walkout basement, huge backyard with covered patio deck, and laundry room in the basement for added convenience. Recent upgrades include new roof, furnace, kitchen appliances, water system with UV filter and softener, electrical panel & wiring, plumbing, and drywall.The basement features high ceilings, potlights, & ample space for a media/theatre room or home office.Conveniently located close to parks, and schools, this property is a rare find. Additional features include heated bathroom floor,smart toilet in the primary bathroom, charge cable for electric car in the garage, and rough-in for cameras around the house.Don't miss this exceptional opportunity to own a piece of paradise! Roof 1yrr, furnace 6 months, Kitchen appliances less than 1 year, washer and dryer 1yr, basement finished 2 years ago, smooth ceiling throughout the house, rough-in for B/I speakers in Theatre room and in the family room, Brand new water system, uv filter and water softener, main floor walls all new drywall, stucco main floor walls, new sub-floor under hardwood floor,new 200 amp electrical panel all new electrical work, new plumbing throughout the house
- HoldoverDays: 90
- 建筑样式: 2-Storey
- 房屋种类: Residential Freehold
- 房屋子类: Detached
- DirectionFaces: North
- GarageType: Attached
- 路线: South of 6th Line
- 纳税年度: 2025
- 停车位特点: Private
- ParkingSpaces: 8
- 停车位总数: 10
- WashroomsType1: 1
- WashroomsType1Level: Main
- WashroomsType2: 2
- WashroomsType2Level: Second
- WashroomsType3: 1
- WashroomsType3Level: Second
- WashroomsType4: 1
- WashroomsType4Level: Basement
- BedroomsAboveGrade: 3
- BedroomsBelowGrade: 1
- 内部特点: Auto Garage Door Remote, Water Heater Owned, Water Purifier, Water Softener, Water Treatment
- 地下室: Finished with Walk-Out, Full
- Cooling: Central Air
- HeatSource: Gas
- HeatType: Forced Air
- LaundryLevel: Lower Level
- ConstructionMaterials: Brick
- 外部特点: Deck, Landscaped
- 屋顶: Shingles
- 下水道: Septic
- 水源: Drilled Well
- 基建详情: Concrete
- LotSizeUnits: Feet
- LotDepth: 318.2
- LotWidth: 103.4
- PropertyFeatures: Place Of Worship, Cul de Sac/Dead End, School, Park
| 学校名称 | 类型 | Grades | Catchment | 距离 |
|---|---|---|---|---|
| {{ item.school_type }} | {{ item.school_grades }} | {{ item.is_catchment? 'In Catchment': '' }} | {{ item.distance }} |



























































