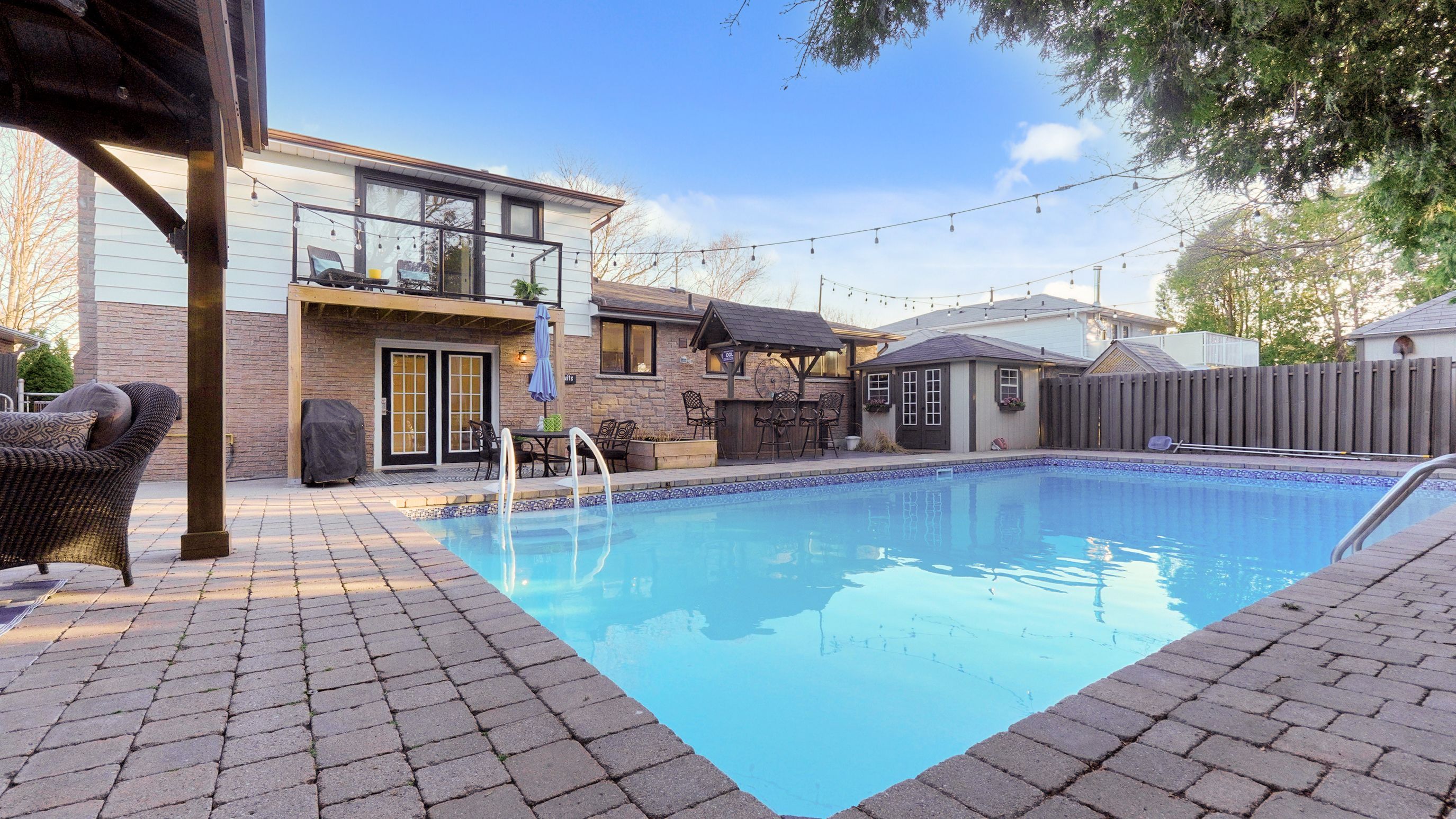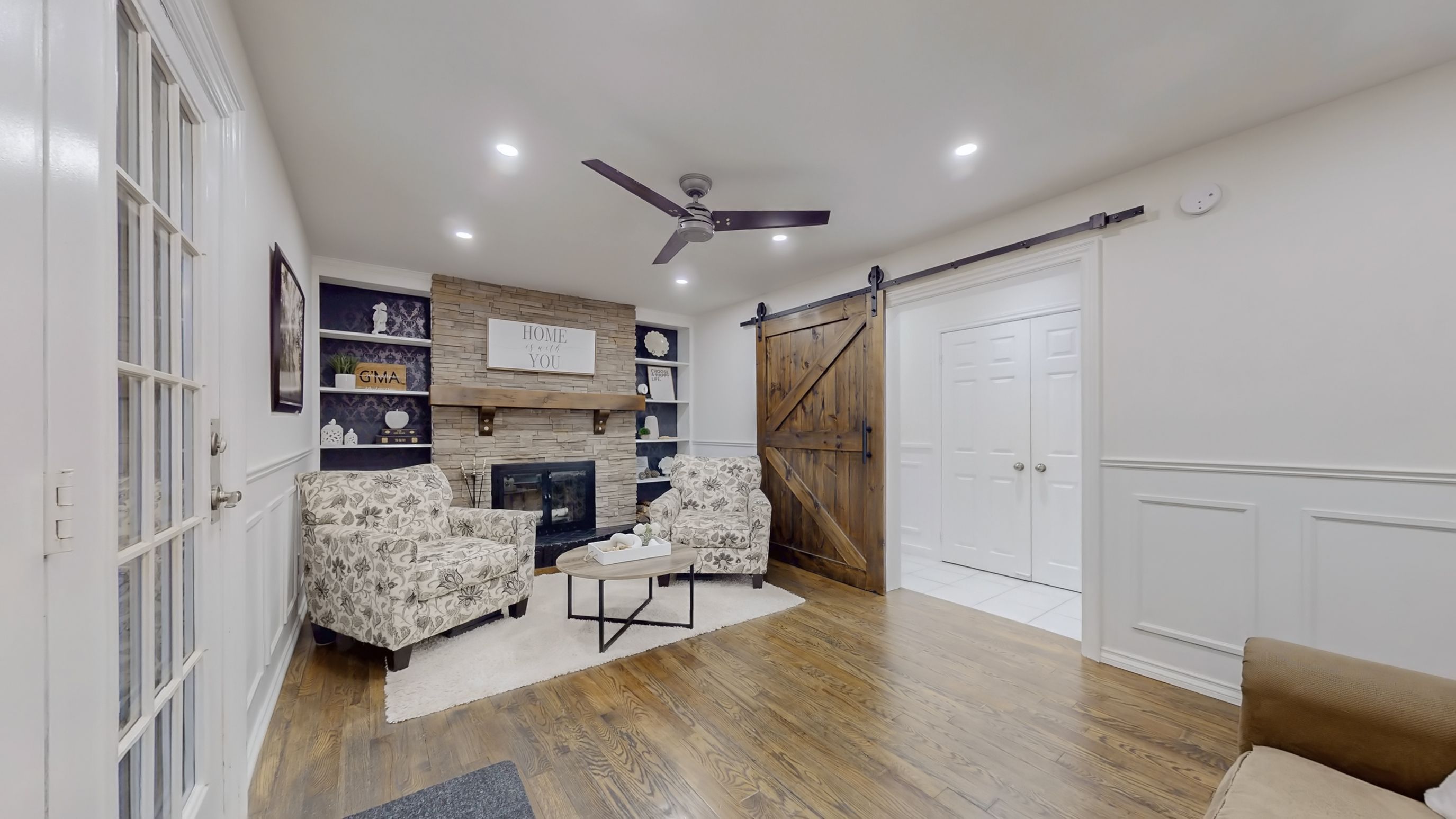$1,498,000
263 North Street, Whitchurch-Stouffville, ON L4A 4Z8
Stouffville, Whitchurch-Stouffville,


















































 Properties with this icon are courtesy of
TRREB.
Properties with this icon are courtesy of
TRREB.![]()
Your dream family home awaits - Welcome to 263 North Street. Incredible detached 4+2 bedrooms, 4 bathroom side-split with meticulous attention to every detail - nothing has been overlooked. Offering an impressive, functional layout, almost 3000 square feet of total living space with smooth ceilings, freshly painted & extensive upgrades throughout. The gourmet kitchen is a chef's dream with built-in stainless steel appliances, quartz countertops, pot lights, crown molding, an open concept design with dining area & a family room sun filled with natural light, fireplace, pot lights & a large window overlooking the front yard. The primary bedroom is a true retreat & features an amazing balcony with views of the pool & expansive backyard, built-in closet with organizers & tv, a brand new, spa like 4 piece ensuite with glass shower, double vanity, heated floors & a smart toilet. The upper level also accommodates 3 additional generous size bedrooms. The cozy yet large living area features custom built bookshelves, barn door, pot lights, laundry area, 2 pc powder room & a walk out to the beautiful backyard retreat. The lower levels offer a spacious 5th bedroom, gym, recreation room with pool table/ping pong table, a home theatre room with projector & screen, custom sectional included, a 4 piece bath, utility room & additional storage space. Step into your private & personal haven with a large 18x36 swimmers pool, maintenance free aluminum fence, gazebo, seating area, projector + screen, firepit, bar & custom shed. Located on a fantastic 60x105 ft lot with a 2 car garage plus up to 6 car driveway parking (or 4 large trucks) in a mature enclave of Stouffville with excellent schools, great parks, trails, shops, restaurants & just minutes away from all the amazing amenities Stouffville has to offer. This is not merely just a house; its an exceptional family home waiting for you. See all inclusions.
- HoldoverDays: 90
- 建筑样式: Sidesplit 5
- 房屋种类: Residential Freehold
- 房屋子类: Detached
- DirectionFaces: North
- GarageType: Attached
- 路线: Tenth Line/Millard To North St
- 纳税年度: 2025
- ParkingSpaces: 6
- 停车位总数: 8
- WashroomsType1: 2
- WashroomsType1Level: Upper
- WashroomsType2: 1
- WashroomsType2Level: Main
- WashroomsType3: 1
- WashroomsType3Level: Lower
- BedroomsAboveGrade: 4
- BedroomsBelowGrade: 2
- 壁炉总数: 3
- 内部特点: Auto Garage Door Remote, Built-In Oven, Central Vacuum, Countertop Range, In-Law Capability, Storage, Water Heater Owned
- 地下室: Finished
- Cooling: Central Air
- HeatSource: Gas
- HeatType: Forced Air
- LaundryLevel: Main Level
- ConstructionMaterials: Brick, Aluminum Siding
- 屋顶: Shingles
- 泳池特点: Inground
- 下水道: Sewer
- 基建详情: Concrete
- 地块号: 037080403
- LotSizeUnits: Feet
- LotDepth: 105
- LotWidth: 60
| 学校名称 | 类型 | Grades | Catchment | 距离 |
|---|---|---|---|---|
| {{ item.school_type }} | {{ item.school_grades }} | {{ item.is_catchment? 'In Catchment': '' }} | {{ item.distance }} |



























































