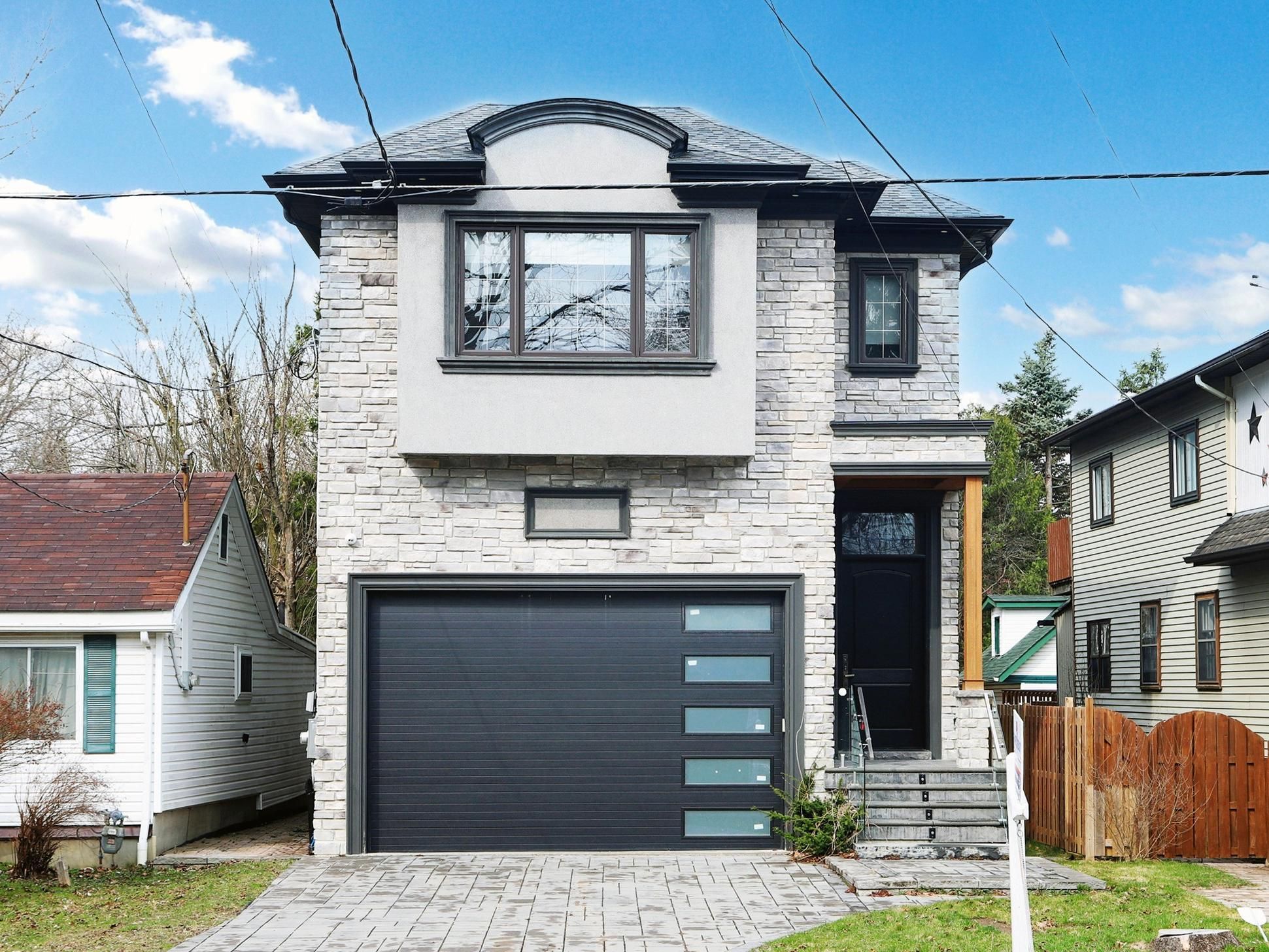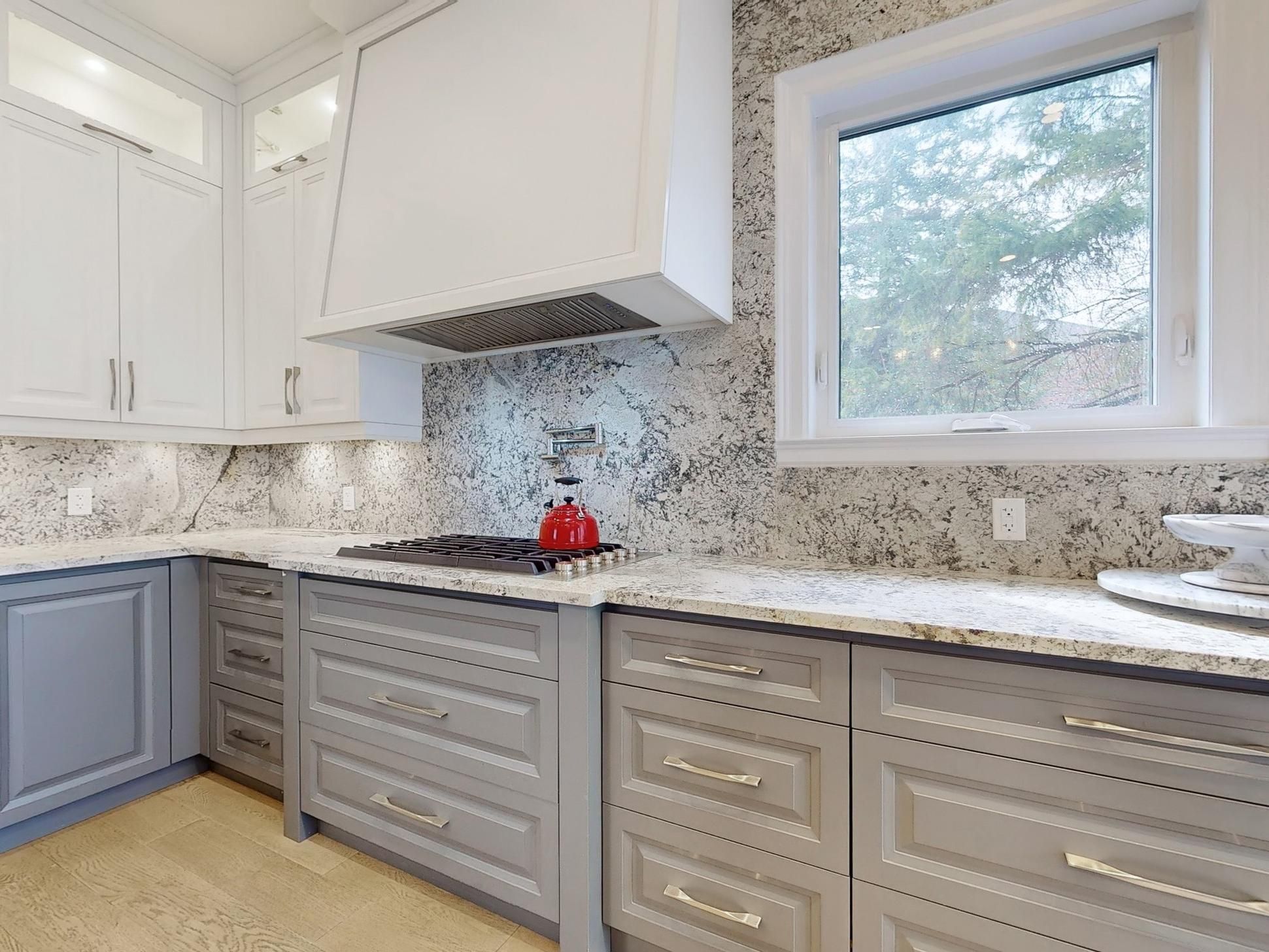$2,688,000
84 Moray Avenue, Richmond Hill, ON L4E 3E2
Oak Ridges Lake Wilcox, Richmond Hill,


















































 Properties with this icon are courtesy of
TRREB.
Properties with this icon are courtesy of
TRREB.![]()
Experience refined living in this luxurious custom-built home, nestled in the prestigious Oak Ridges Lake Wilcox community.Set on a rare 33 ft x 150 ft lot, this approx. 5-year-old residence blends timeless design with high-end finishes, offering 4 spacious bedrooms, 5 bathrooms, and elegant, thoughtfully crafted living spaces.The grand open-concept main floor showcases premium hardwood flooring, designer pot lights, and a statement glass panel staircase beneath a glowing skylight. A main floor office with custom built-ins adds function and sophistication. The modern kitchen is equipped with top-tier built-in appliances, gas stove, marble countertops, and a matching backsplashperfect for both entertaining and everyday enjoyment.The family room, overlooking the peaceful backyard, features custom built-in cabinetry and a striking fireplace with a marble surround, adding warmth and style. The adjoining breakfast area opens onto a wooden deck, all set within a quiet, family-friendly neighborhood. An interlocking stone driveway and double car garage add to the homes upscale curb appeal. Upstairs, the grand primary suite offers a luxurious 5-piece ensuite and large walk-in closet. The second and third bedrooms share a Jack & Jill bathroom, while the fourth bedroom includes a private ensuite. A second-floor laundry room provides added convenience. The professionally finished lookout basement offers open, flexible space for a home theater, gym, or games room. Located just minutes from Lake Wilcox, scenic trails, top-rated schools, and everyday amenities this home delivers luxury, comfort, and lifestyle in one of Richmond Hills most desirable neighborhoods.
- HoldoverDays: 60
- 建筑样式: 2-Storey
- 房屋种类: Residential Freehold
- 房屋子类: Detached
- DirectionFaces: West
- GarageType: Attached
- 路线: Bayview and N Lake Rd
- 纳税年度: 2025
- ParkingSpaces: 4
- 停车位总数: 6
- WashroomsType1: 1
- WashroomsType1Level: Main
- WashroomsType2: 1
- WashroomsType2Level: Second
- WashroomsType3: 1
- WashroomsType3Level: Second
- WashroomsType4: 1
- WashroomsType4Level: Second
- WashroomsType5: 1
- WashroomsType5Level: Basement
- BedroomsAboveGrade: 4
- 内部特点: Carpet Free
- 地下室: Finished
- Cooling: Central Air
- HeatSource: Gas
- HeatType: Forced Air
- LaundryLevel: Upper Level
- ConstructionMaterials: Stone, Brick
- 外部特点: Deck
- 屋顶: Asphalt Shingle
- 下水道: Sewer
- 基建详情: Concrete
- LotSizeUnits: Feet
- LotDepth: 150
- LotWidth: 33
| 学校名称 | 类型 | Grades | Catchment | 距离 |
|---|---|---|---|---|
| {{ item.school_type }} | {{ item.school_grades }} | {{ item.is_catchment? 'In Catchment': '' }} | {{ item.distance }} |



























































