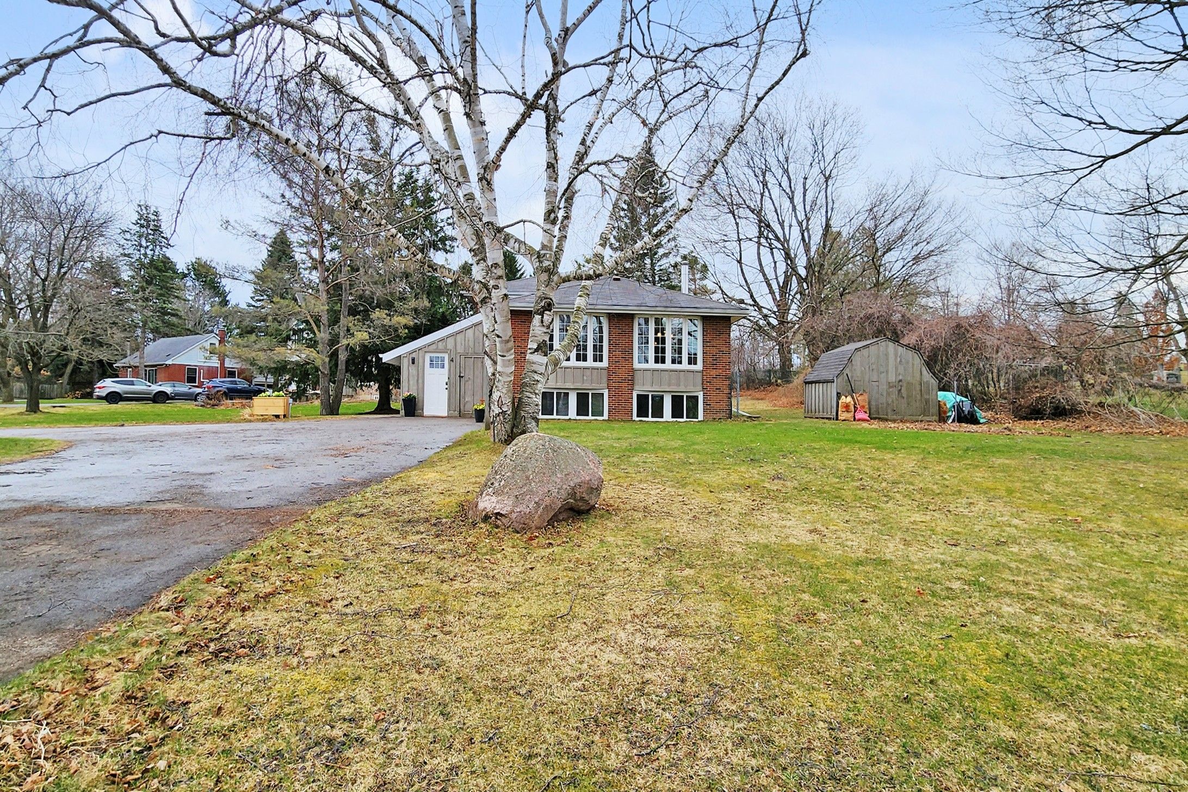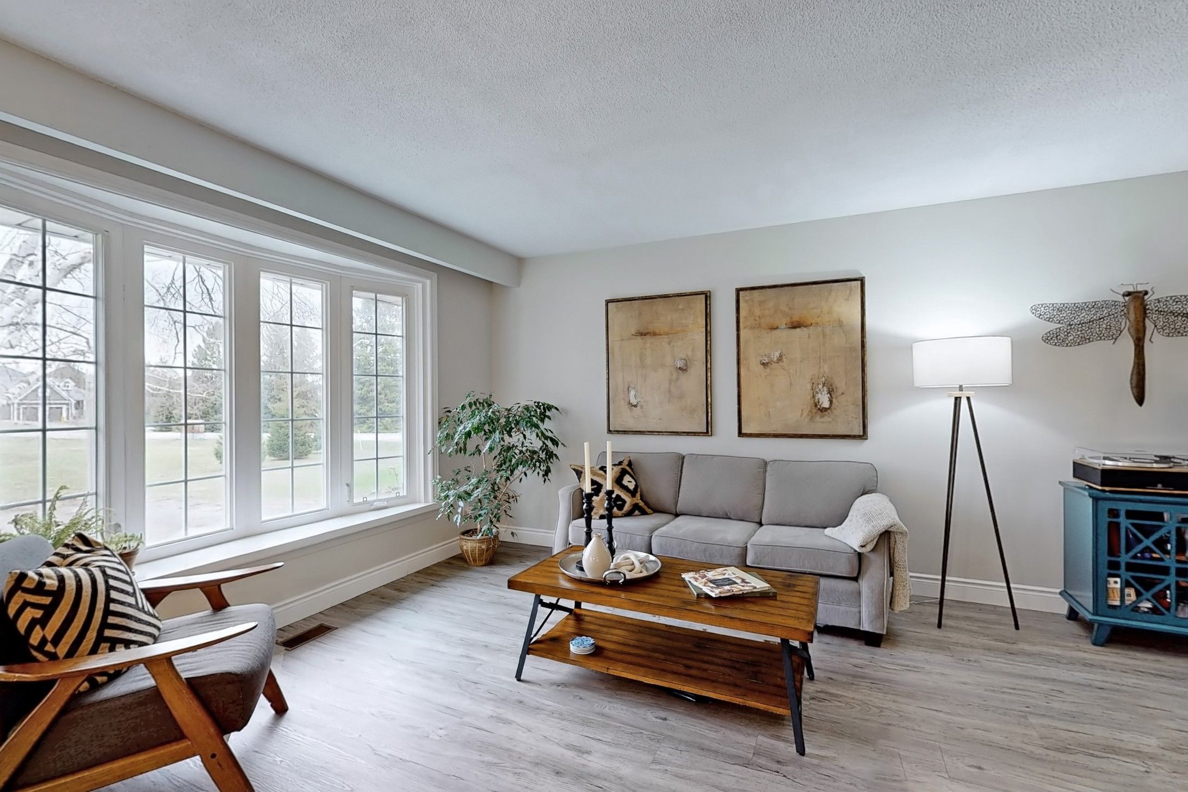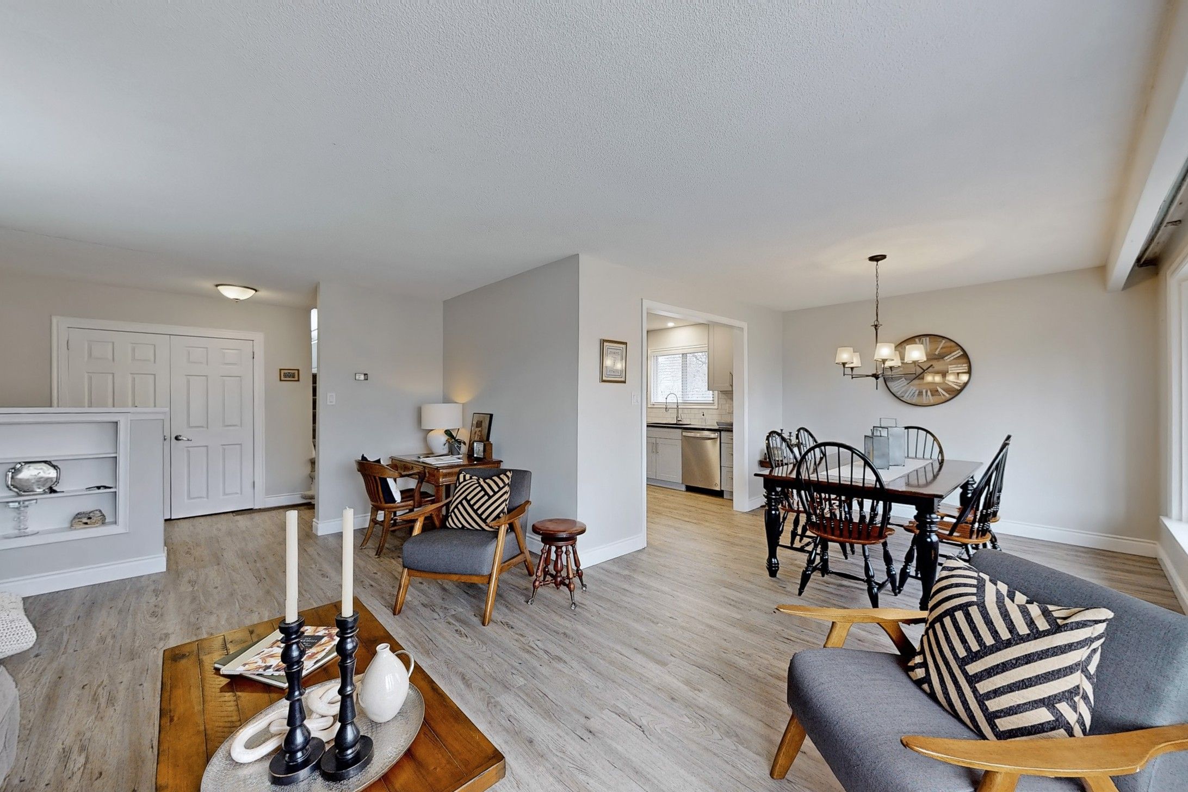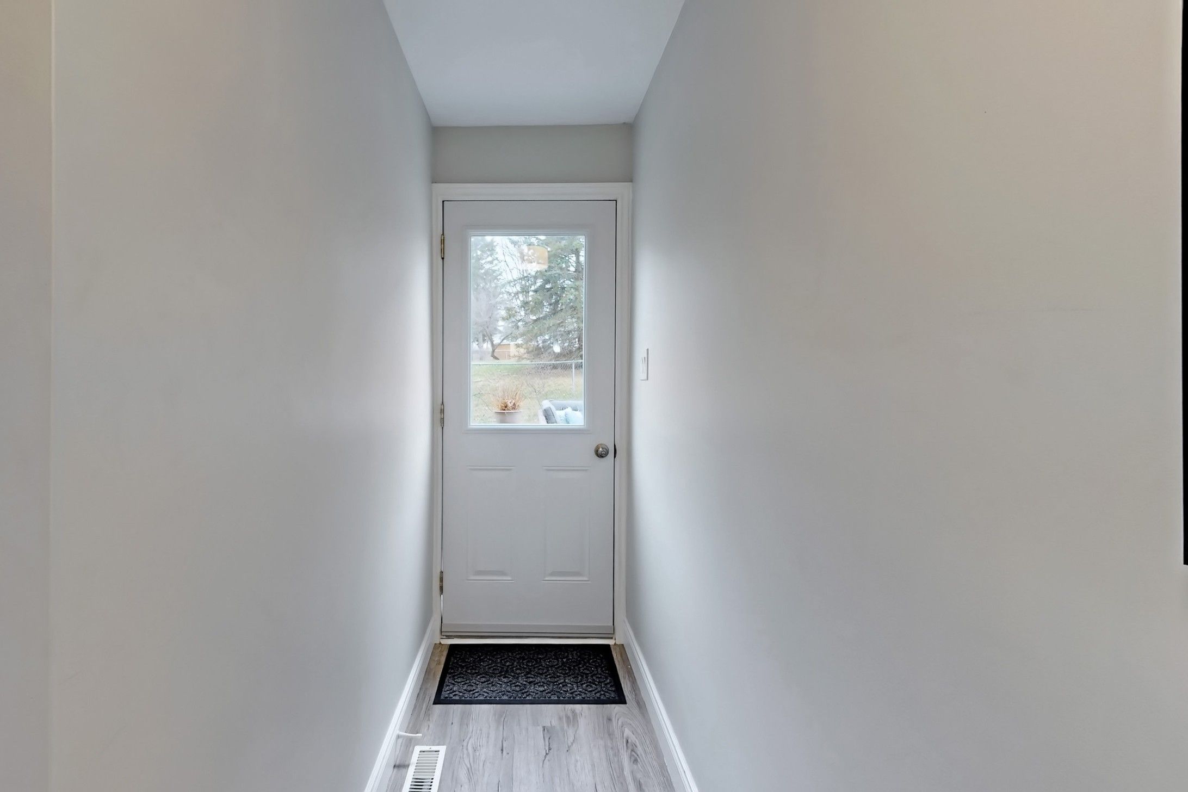$1,175,000


















































 Properties with this icon are courtesy of
TRREB.
Properties with this icon are courtesy of
TRREB.![]()
Nestled on a quiet, coveted cul-de-sac, sits this lovely 4-bedroom backsplit, a perfect blend of design and functionality. Distinguished by its multi-level layout, this home caters to diverse family needs, providing an ideal environment for daily living and entertaining. The design allows for seamless flow between living spaces, creating a sense of openness while maintaining distinct areas. Its efficient use of space fills each level with natural light. Main level includes a living room with large bay windows and a comfortable seating area perfect for gathering with family and friends. The dining room, conveniently positioned between the living room and kitchen, can easily accommodate a large group. The beautifully renovated kitchen features leathered granite countertops, a large pantry, stainless steel appliances plus a breakfast bar for casual meals. Two upper-level bedrooms have large windows and ample closet space. There are two additional lower-level bedrooms, ideal for children or guests. The comfortable family room serves as a perfect space for movie nights or play with easy connections to the rest of the home. Finally, a spacious basement recreation room can be used for various activities, such as games or exercise, creating additional living space. The large lot surrounded by mature trees provides privacy, and a scenic backdrop for outdoor activities. There is plenty of space for gardening, play, a pet-friendly area or relaxing on the stone patio out back. Easy access to the many amenities and trails Uxbridge has to offer.
- HoldoverDays: 90
- 建筑样式: Backsplit 3
- 房屋种类: Residential Freehold
- 房屋子类: Detached
- DirectionFaces: West
- 路线: West on Cemetery Road from Toronto St S, left on Kirton Crt
- 纳税年度: 2025
- ParkingSpaces: 8
- 停车位总数: 8
- WashroomsType1: 1
- WashroomsType1Level: Lower
- WashroomsType2: 1
- WashroomsType2Level: Upper
- BedroomsAboveGrade: 4
- 内部特点: Water Softener
- 地下室: Finished
- Cooling: Central Air
- HeatSource: Gas
- HeatType: Forced Air
- LaundryLevel: Lower Level
- ConstructionMaterials: Brick, Board & Batten
- 屋顶: Asphalt Shingle
- 下水道: Septic
- 水源: Drilled Well
- 基建详情: Concrete, Block
- 地块号: 268380051
- LotSizeUnits: Feet
- LotDepth: 151.35
- LotWidth: 68.44
| 学校名称 | 类型 | Grades | Catchment | 距离 |
|---|---|---|---|---|
| {{ item.school_type }} | {{ item.school_grades }} | {{ item.is_catchment? 'In Catchment': '' }} | {{ item.distance }} |



























































