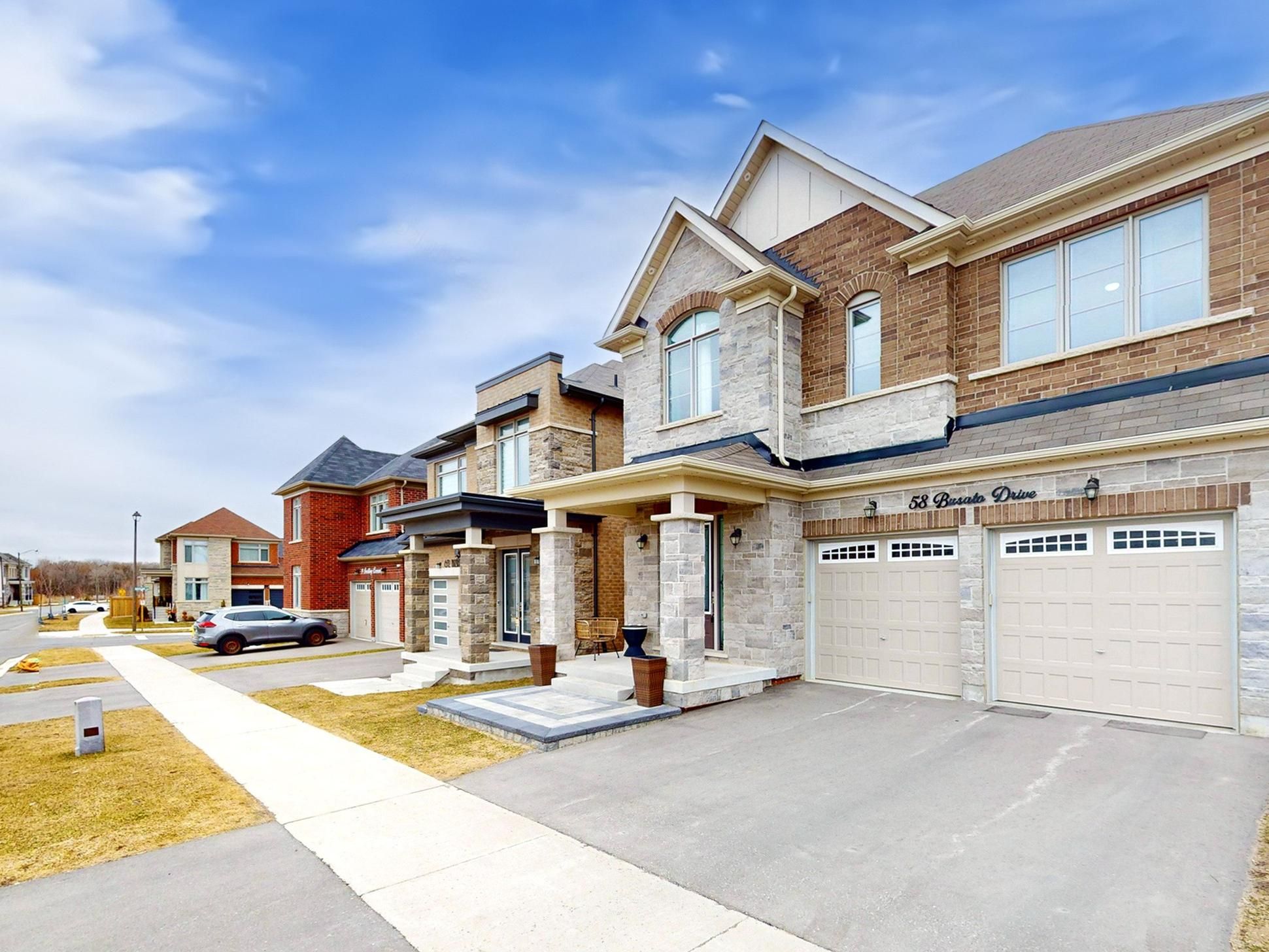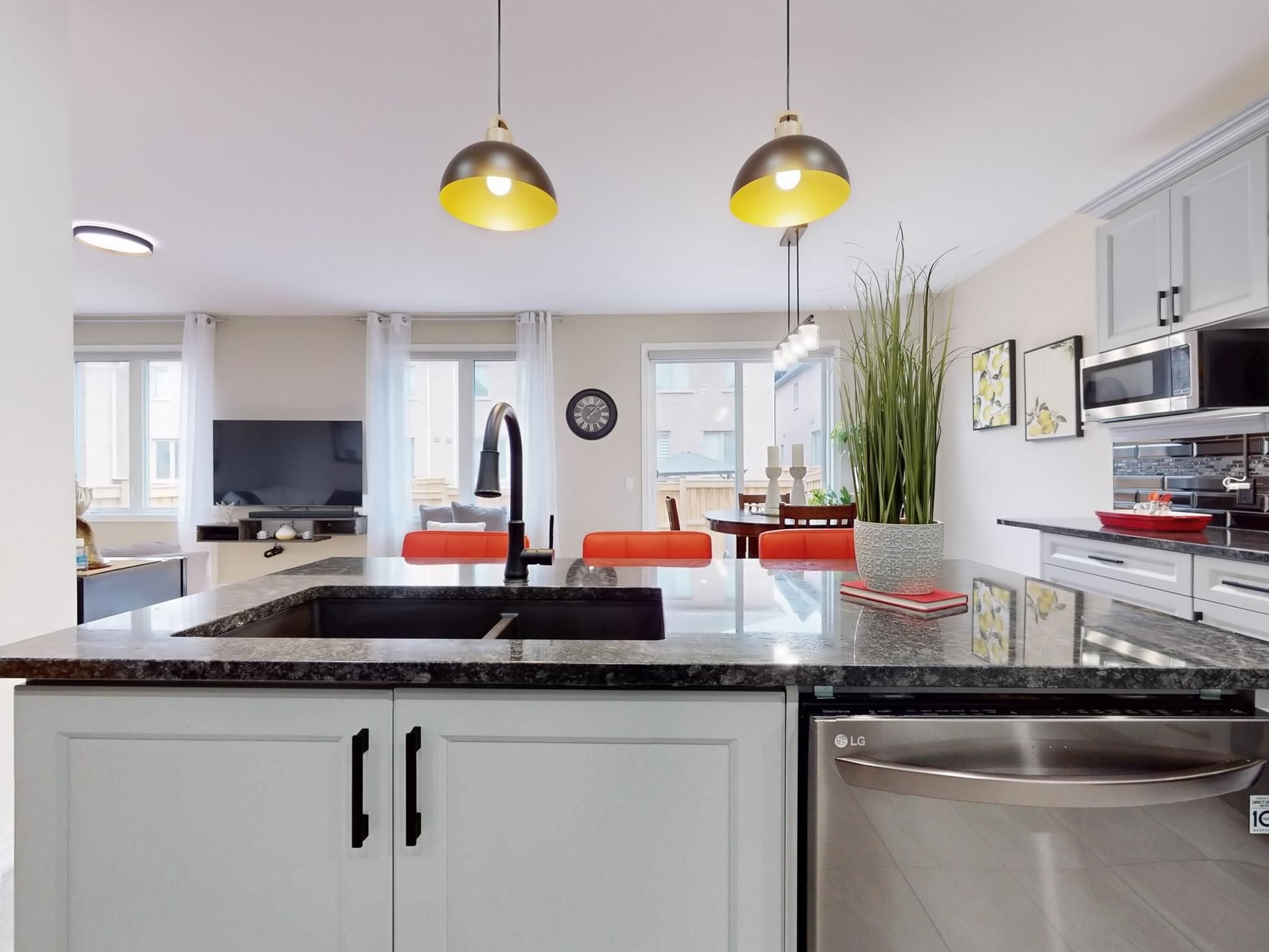$1,589,999
58 Busato Drive, Whitchurch-Stouffville, ON L4A 4V4
Stouffville, Whitchurch-Stouffville,


















































 Properties with this icon are courtesy of
TRREB.
Properties with this icon are courtesy of
TRREB.![]()
Welcome to 58 Busato Drive, a move-in ready home featuring modern upgrades and thoughtful design. This professionally maintained property includes built-in organizers in the primary and secondary bedrooms, offering practical storage solutions. The kitchen has been extended with soft-close cabinetry, custom inserts, a glass tile backsplash, and is equipped with a 36" gas stove and high-performance range hood. Freshly painted in neutral tones (2023), the interior is complemented by motorized zebra blinds in the main living areas for adjustable light control. The upgraded powder room showcases contemporary finishes, while the basement includes a rough-in for a future 3-piece bathroom. Mechanical updates include central air conditioning with a built-in humidifier and a whole-home water softener system. Outside, the fully fenced backyard features a gas line hookup for a BBQ, landscaped gardens, and timer-controlled exterior lighting. The double garage includes heavy-duty shelving, and the upgraded front door adds to the homes curb appeal. Located in a family-friendly neighborhood, this property is close to schools, parks, and amenities, with easy access to major highways.
- HoldoverDays: 90
- 建筑样式: 2-Storey
- 房屋种类: Residential Freehold
- 房屋子类: Detached
- DirectionFaces: North
- GarageType: Built-In
- 路线: Second Intersection South of Hoover Park on East of Tenth Line
- 纳税年度: 2024
- ParkingSpaces: 2
- 停车位总数: 4
- WashroomsType1: 1
- WashroomsType1Level: Main
- WashroomsType2: 1
- WashroomsType2Level: Second
- WashroomsType3: 1
- WashroomsType3Level: Second
- WashroomsType4: 1
- WashroomsType4Level: Second
- BedroomsAboveGrade: 4
- 内部特点: Air Exchanger, Auto Garage Door Remote
- 地下室: Unfinished
- Cooling: Central Air
- HeatSource: Gas
- HeatType: Forced Air
- LaundryLevel: Upper Level
- ConstructionMaterials: Brick, Stone
- 屋顶: Asphalt Shingle
- 下水道: Sewer
- 基建详情: Poured Concrete
- 地块号: 037314314
- LotSizeUnits: Feet
- LotDepth: 91.92
- LotWidth: 36.11
| 学校名称 | 类型 | Grades | Catchment | 距离 |
|---|---|---|---|---|
| {{ item.school_type }} | {{ item.school_grades }} | {{ item.is_catchment? 'In Catchment': '' }} | {{ item.distance }} |



























































