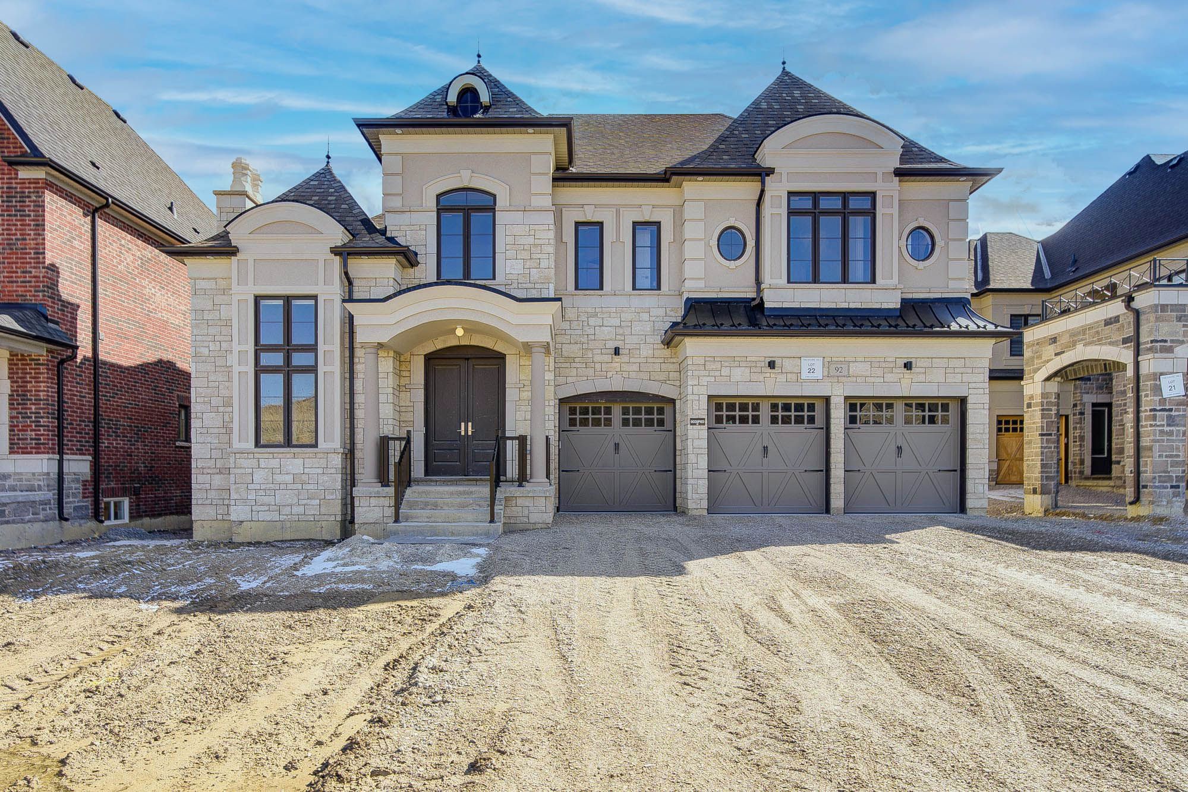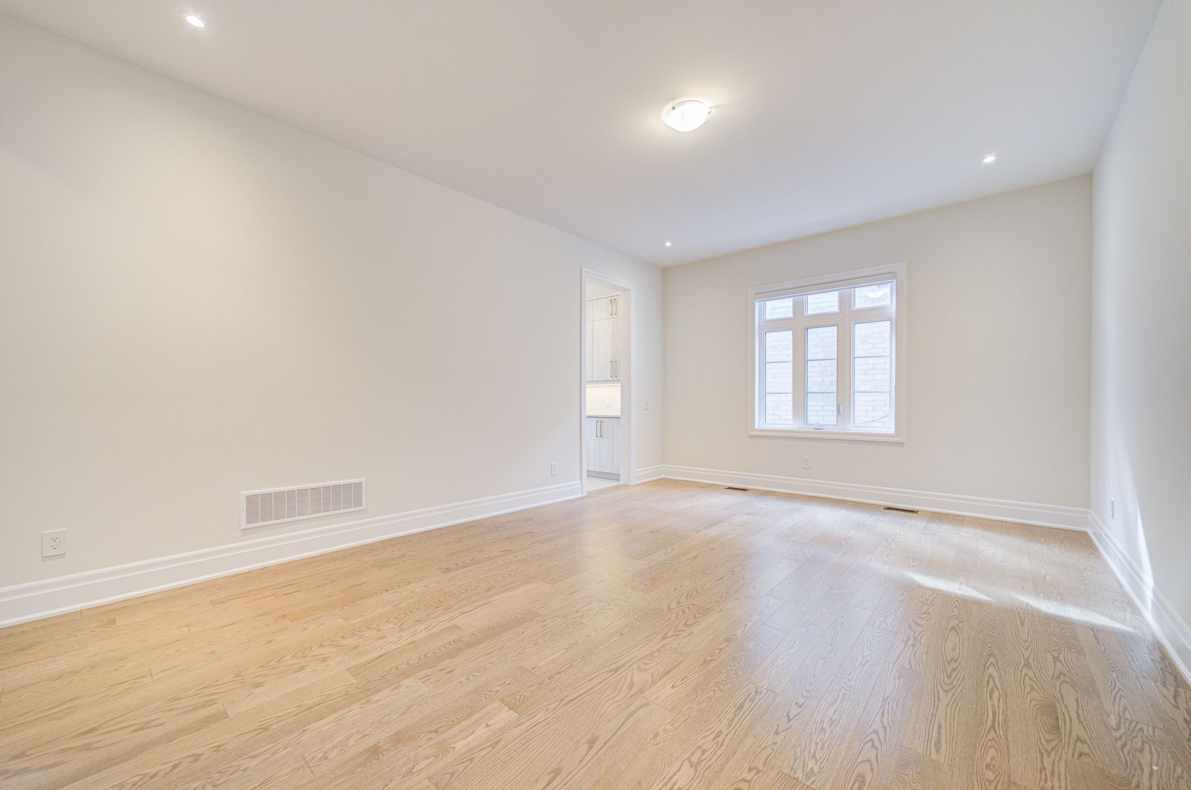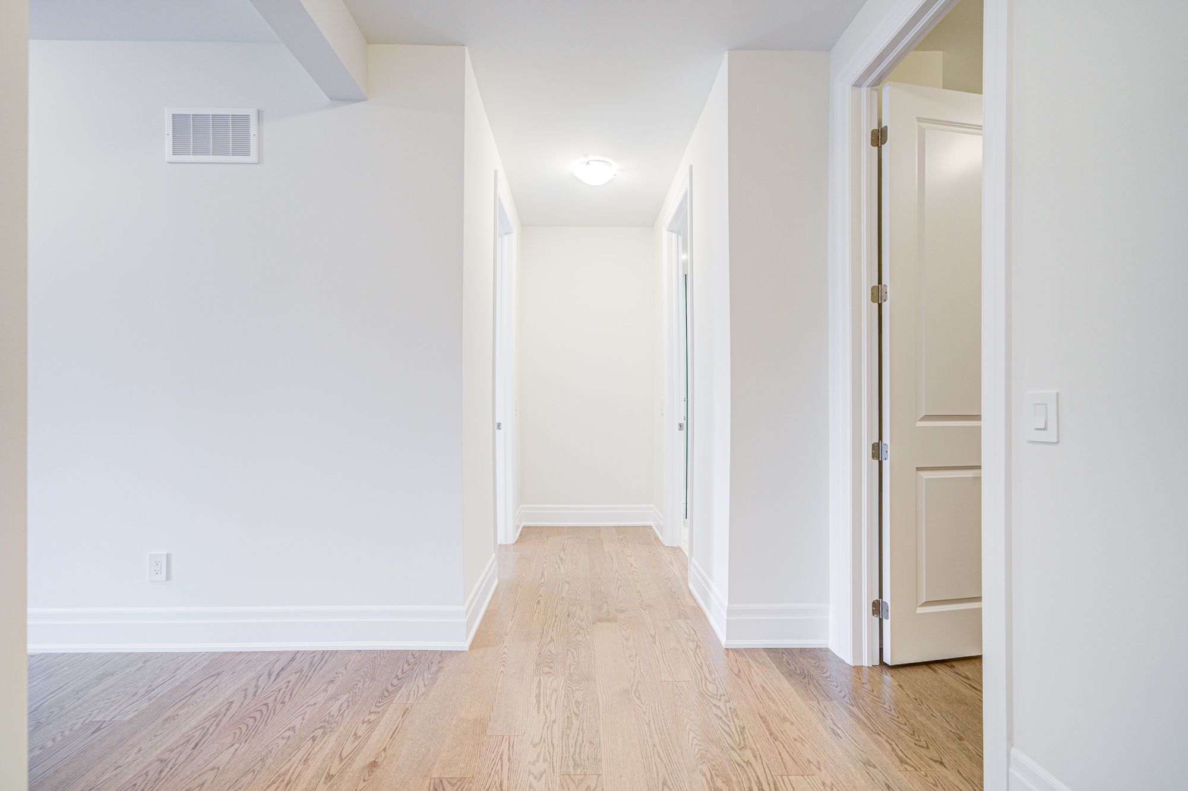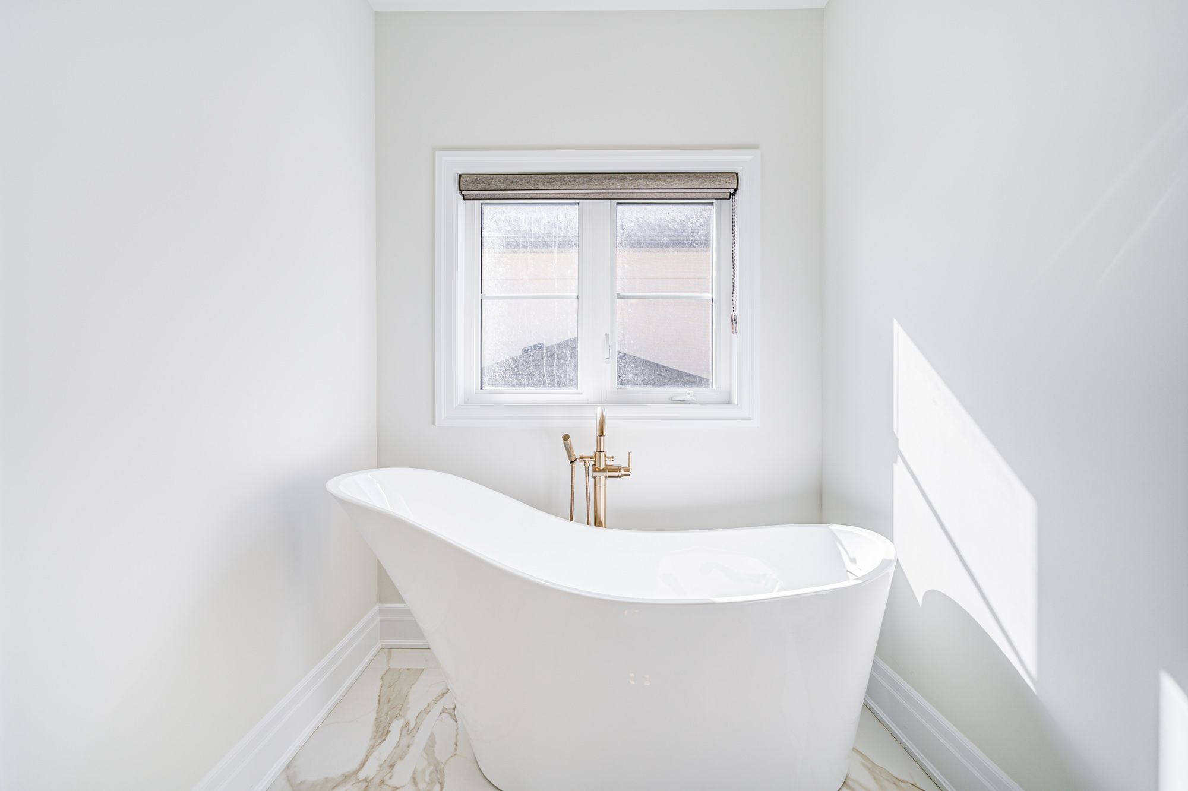$4,380,000
92 Sunny Acre Crescent, King, ON L7B 0S6
King City, King,


















































 Properties with this icon are courtesy of
TRREB.
Properties with this icon are courtesy of
TRREB.![]()
A Dream Home like no other! A Treasure Hill built home that is located in the exclusive and private oasis of Eversley Estates, surrounded by Green Park in the front and Ravine onto backyard, unmatched in space, feature and finishes! This unparalleled 5760 sq.ft. luxury home is designed for grand entertaining and family living, with exquisitely crafted interiors and exteriors that will leave you breathless. The exterior is a masterpiece, featuring French chateau in a 62 Lot with a 3-car garage and driveway that can accommodate up to 6 cars. Each principal room embodies its own contemporary sense of style. Upon entering, you are greeted by a grand foyer sets with a 10 ft. ceiling and a stunning gas fireplace in the greeting room which overlooks to the serene park view of front yard. Each of the Dining and Living room is served with its own 2pc bath. Cabinetry throughout and dividing the breakfast nook from the oversized kitchen with two islands and Sub-zeros appliances. Family gatherings and celebrations in the spacious 14 ft. high ceiling Great Rm around the second spectacular gas fireplace is perfect for those who love to entertain. The abundance of natural light throughout the floor-to-ceiling windows, is also a showcase of breathtaking Private Ravine View. The second floor boasts a 9 ceiling. The Primary Ensuite excludes opulence with Calacatta Marble counters, clear shower and toilet enclosure in two separated 6-pc and 4-pc individual indulgent bath. Each of the 3 additional spacious bedrooms has its own private walk-in and ensuite. The walk-out basement directs you to your private oasis ravine that offers a serene escape and provides potential for unparalleled living and hosting gatherings! Located in King City with a quick commute to top schools, Hwy 400, GO trains and shops. This home is everything you've dreamed of!
- HoldoverDays: 90
- 建筑样式: 2-Storey
- 房屋种类: Residential Freehold
- 房屋子类: Detached
- DirectionFaces: South
- GarageType: Built-In
- 路线: Follow the GPS
- 纳税年度: 2025
- 停车位特点: Private
- ParkingSpaces: 6
- 停车位总数: 9
- WashroomsType1: 2
- WashroomsType1Level: Main
- WashroomsType2: 1
- WashroomsType2Level: Second
- WashroomsType3: 4
- WashroomsType3Level: Second
- BedroomsAboveGrade: 4
- 内部特点: ERV/HRV, Auto Garage Door Remote, Carpet Free, Central Vacuum
- 地下室: Walk-Out, Separate Entrance
- Cooling: Central Air
- HeatSource: Gas
- HeatType: Forced Air
- ConstructionMaterials: Brick
- 屋顶: Asphalt Shingle
- 下水道: Sewer
- 基建详情: Concrete
- 地块号: 033721076
- LotSizeUnits: Feet
- LotDepth: 128.96
- LotWidth: 62.05
- PropertyFeatures: Ravine
| 学校名称 | 类型 | Grades | Catchment | 距离 |
|---|---|---|---|---|
| {{ item.school_type }} | {{ item.school_grades }} | {{ item.is_catchment? 'In Catchment': '' }} | {{ item.distance }} |



























































