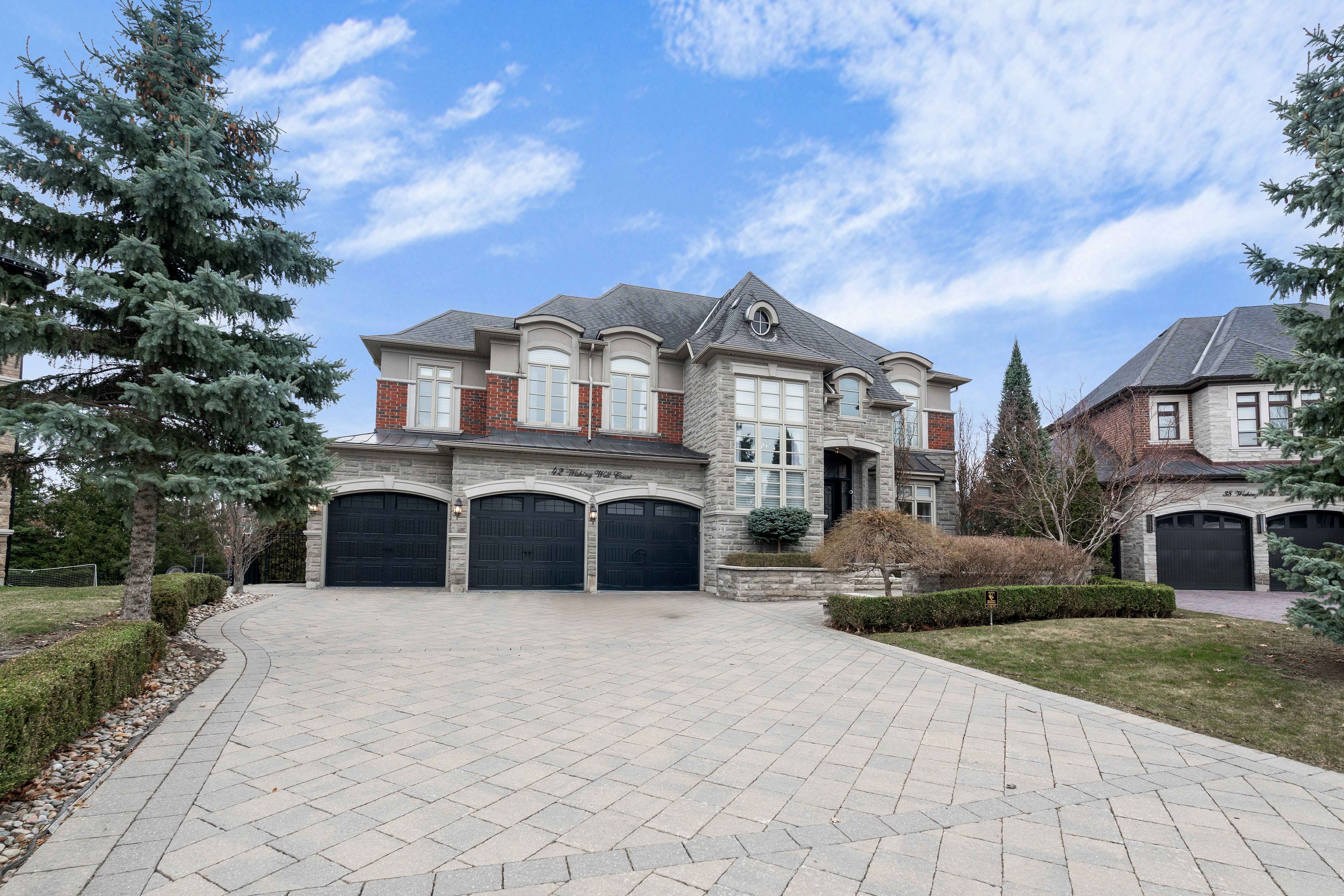$3,688,000


















































 Properties with this icon are courtesy of
TRREB.
Properties with this icon are courtesy of
TRREB.![]()
Nestled on an exclusive cul-de-sac in the Village of Kleinburg in the desired pocket known as The Boulevard, this remarkable residence offers sophisticated living on a premium pie-shaped lot with an oversized rear yard, thoughtfully landscaped and fully fenced, the property showcases a resort-inspired backyard oasis featuring a luxurious swimming pool, stylish cabana, and expansive stone patio ideal for both grand entertaining and serene relaxation. Spanning approximately 5,256 square feet above grade plus a fully finished basement measuring an additional 1800 square feet approximately of additional finished space, the home effortlessly combines elegance with everyday comfort. The bright main level impresses with soaring 10-foot ceilings, while the foyer and family room extend to dramatic 20-foot coffered ceiling, creating a striking sense of openness and grandeur. Architectural highlights include custom millwork and a show-stopping floating staircase that anchors the space with contemporary flair. At the centre of it all, the large chefs kitchen is a true masterpiece adorned with marble countertops and equipped with premium built-in appliances, its perfectly suited for gourmet cooking and entertaining. Each of the four oversized bedrooms boasts its own private ensuite and walk-in closets, including a lavish primary suite with a secondary laundry closet for added convenience. Warm hardwood flooring flows throughout the home, lending timeless character and continuity. The fully finished lower level is equally refined, featuring high ceilings, a sleek glass-enclosed gym, a large recreation area, an additional bedroom, and a fully outfitted kitchenette ideal for hosting guests or accommodating extended family
- HoldoverDays: 90
- 建筑样式: 2-Storey
- 房屋种类: Residential Freehold
- 房屋子类: Detached
- DirectionFaces: South
- GarageType: Built-In
- 路线: HWY 27/BLVD
- 纳税年度: 2024
- 停车位特点: Private Double, Private
- ParkingSpaces: 9
- 停车位总数: 12
- WashroomsType1: 1
- WashroomsType1Level: Ground
- WashroomsType2: 1
- WashroomsType2Level: Second
- WashroomsType3: 1
- WashroomsType3Level: Second
- WashroomsType4: 2
- WashroomsType4Level: Second
- WashroomsType5: 1
- WashroomsType5Level: Basement
- BedroomsAboveGrade: 4
- BedroomsBelowGrade: 1
- 壁炉总数: 2
- 内部特点: Auto Garage Door Remote, Bar Fridge, Built-In Oven, Central Vacuum, ERV/HRV, Floor Drain, Storage, Water Heater, Water Purifier
- 地下室: Finished
- Cooling: Central Air
- HeatSource: Gas
- HeatType: Forced Air
- LaundryLevel: Main Level
- ConstructionMaterials: Brick, Stone
- 外部特点: Landscape Lighting, Landscaped, Lawn Sprinkler System, Lighting, Patio, Privacy, Porch
- 屋顶: Shingles, Metal
- 泳池特点: Inground
- 下水道: Sewer
- 基建详情: Poured Concrete
- 地形: Wooded/Treed
- LotSizeUnits: Feet
- LotDepth: 182.02
- LotWidth: 45.44
- PropertyFeatures: Cul de Sac/Dead End, Fenced Yard, Golf, Rec./Commun.Centre, School, School Bus Route
| 学校名称 | 类型 | Grades | Catchment | 距离 |
|---|---|---|---|---|
| {{ item.school_type }} | {{ item.school_grades }} | {{ item.is_catchment? 'In Catchment': '' }} | {{ item.distance }} |



























































