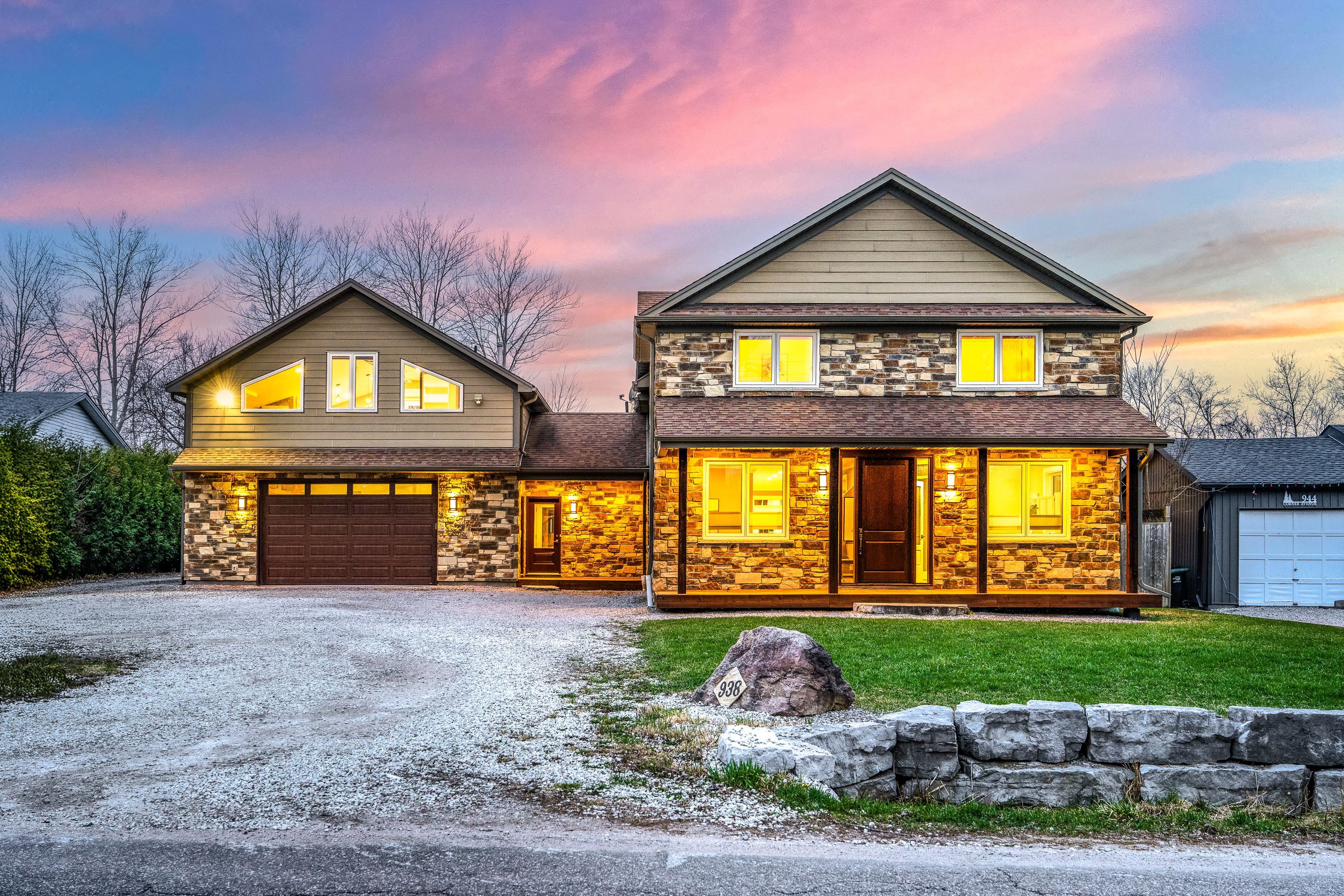$1,499,900


















































 Properties with this icon are courtesy of
TRREB.
Properties with this icon are courtesy of
TRREB.![]()
Custom Quality Built Home Nestled On 0.57 Acre Lot With Over 4,100+ SqFt Of Available Living Space Including Secondary Apartment Above Garage. Newly Constructed (2020) Massive 1,632 SqFt Detached Heated & Spray Foam Insulated Workshop With 200 AMP Electrical Panel, Separate Hydro Meter & Driveway! Separate Entrance To 1 Bedroom Apartment With Open Concept Layout Features Hardwood Floors, Walk-Out To Wood Deck Overlooking Backyard, 3 Piece Bathroom, & Stainless Steel Appliances! Perfect For Generating Additional Income Or Extended Family To Stay! Attached 854 SqFt Garage With 2 Parking Spaces & Drive-Thru To Fully Fenced Backyard. Welcoming Main Level With 9Ft Ceilings, Crown Moulding, Walnut Hardwood & Tile Heated Flooring Throughout, & Oversized Windows Allowing An Abundance Of Natural Light, Creating A Space Of Comfort & Elegance. Open Concept Layout With Inviting Living Room Leads To Chef's Kitchen, Perfect For Hosting Overlooking Family Room & Dining Room With Stainless Steel High-End Appliances, & Huge Centre Island With Marble Countertops. Dining & Family Room With Walk-Out To Outdoor Covered Stamped Concrete Covered Patio & Outdoor Kitchen Space With Gas BBQ Line, Pot Lights, Ceiling Fan, Stove, & Outdoor TV! Bonus Office Is Perfect For Working From Home, Overlooking Front Yard. Upper Level With 9Ft Ceilings & 4 Spacious Bedrooms. Primary Bedroom Features Spa-Like 5 Piece Ensuite With Soaker Tub & Walk-In Shower, & Walk-In Closet. 3 Additional Bedrooms With Broadloom Floors & Closet Space! Private Fully Fenced Backyard With Tons Of Green Space, Perfect For Hosting, Or Relaxing On A Warm Day! Workshop Currently Rented For $2000/Month, Tenants Willing To Stay! Prime Location Just Mins To 2 Of Lefroy's Best Marina's, Multiple Public Beaches, Lake Simcoe, Walking Trails Through Nature Reserves, Public Parks, Community Centre, Restaurants, Brand New Catholic Elementary School W/ Daycare Available, Public Schools, Shopping, Convenience & Grocery Stores! Built 2016.
- HoldoverDays: 90
- 建筑样式: 2-Storey
- 房屋种类: Residential Freehold
- 房屋子类: Detached
- DirectionFaces: West
- GarageType: Attached
- 路线: Killarney Beach Road / Corner Avenue
- 纳税年度: 2024
- 停车位特点: Private
- ParkingSpaces: 10
- 停车位总数: 12
- WashroomsType1: 1
- WashroomsType1Level: Main
- WashroomsType2: 1
- WashroomsType2Level: Upper
- WashroomsType3: 1
- WashroomsType3Level: Upper
- WashroomsType4: 1
- WashroomsType4Level: Flat
- BedroomsAboveGrade: 4
- BedroomsBelowGrade: 1
- 内部特点: Central Vacuum, In-Law Suite, Water Heater Owned, Accessory Apartment, Water Softener
- Cooling: Central Air
- HeatSource: Gas
- HeatType: Forced Air
- LaundryLevel: Main Level
- ConstructionMaterials: Stone, Other
- 外部特点: Deck, Patio, Privacy
- 屋顶: Asphalt Shingle
- 下水道: Sewer
- 基建详情: Unknown
- 地块号: 580650393
- LotSizeUnits: Feet
- LotDepth: 275
- LotWidth: 90
- PropertyFeatures: Marina, Beach, Fenced Yard, Public Transit, School, Golf
| 学校名称 | 类型 | Grades | Catchment | 距离 |
|---|---|---|---|---|
| {{ item.school_type }} | {{ item.school_grades }} | {{ item.is_catchment? 'In Catchment': '' }} | {{ item.distance }} |



























































