$1,899,900
3 Keenan Drive, Adjala-Tosorontio, ON L0G 1L0
Loretto, Adjala-Tosorontio,
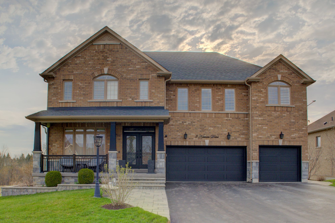
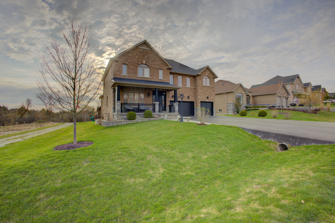



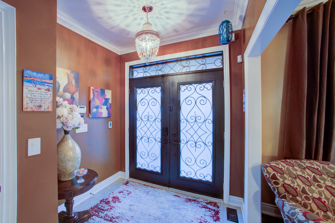
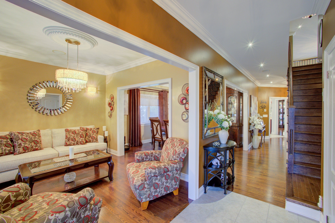
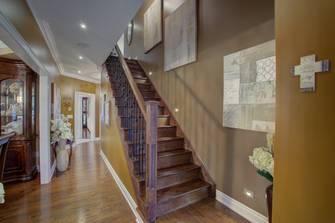
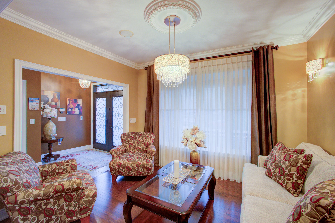

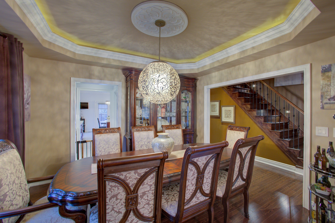
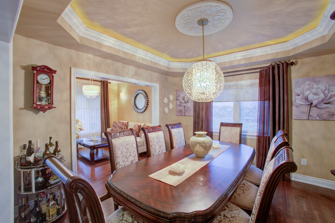
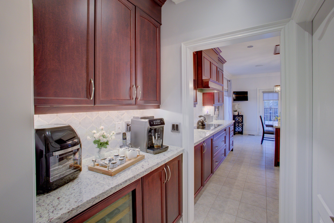
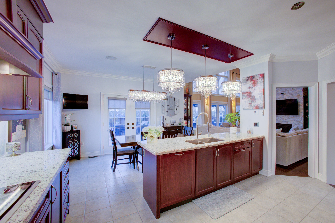
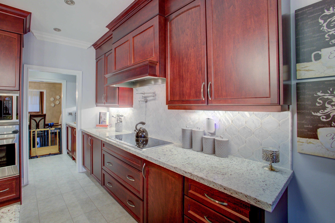
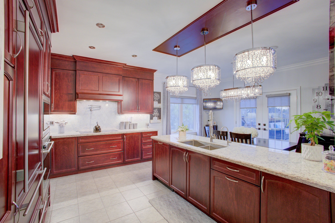
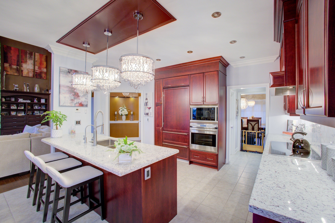
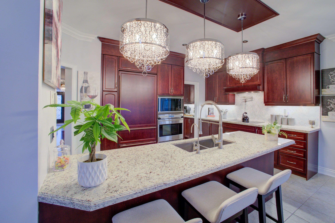
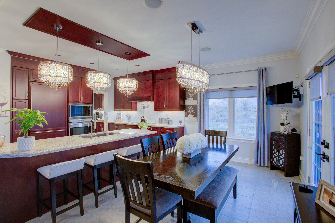
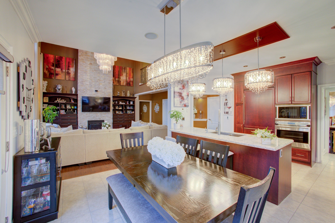
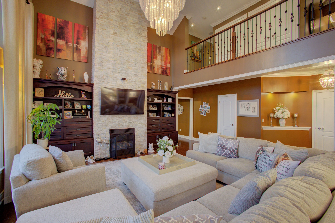
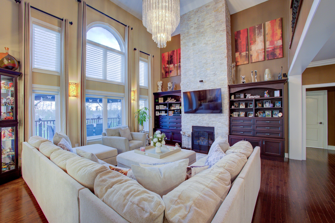
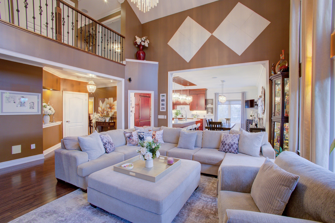
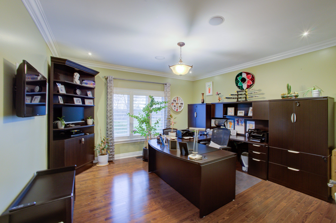
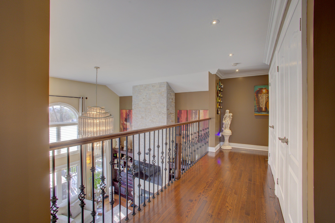
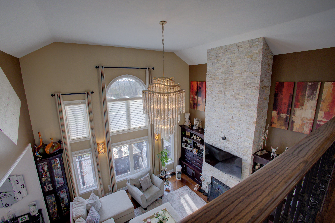
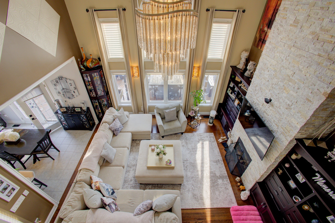
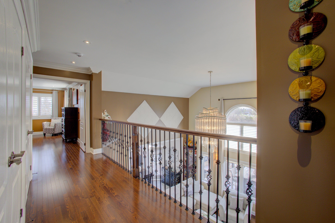
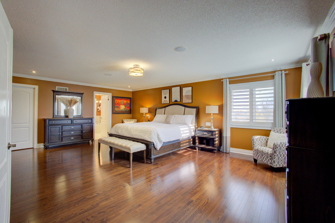
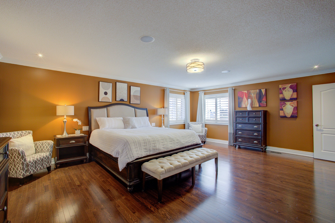
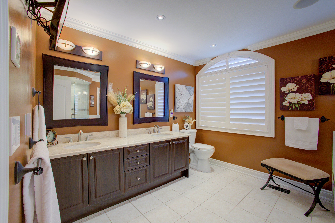
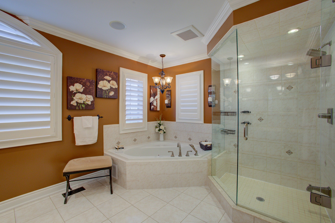
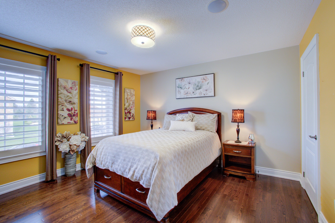
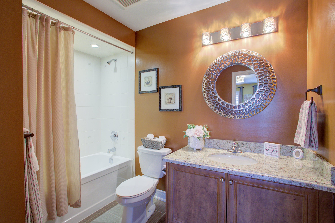
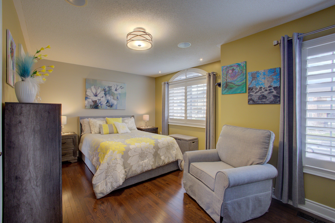
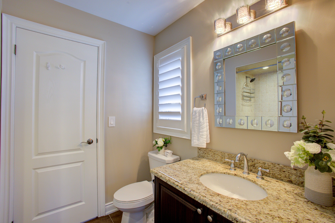
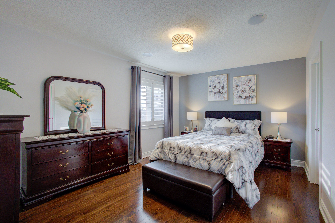
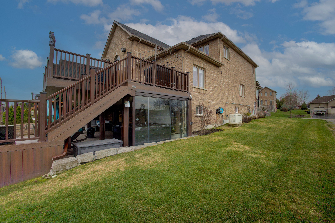
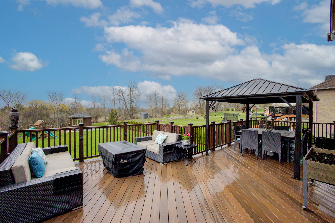
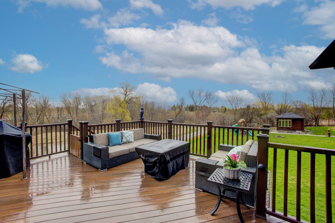
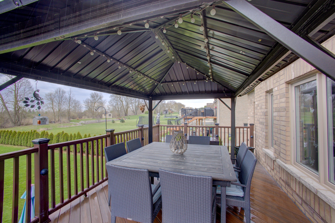
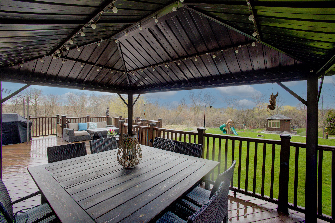

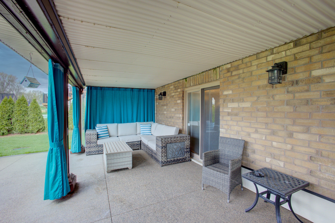

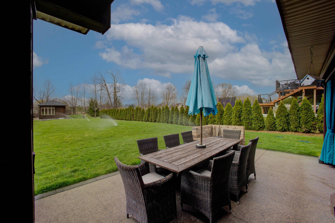
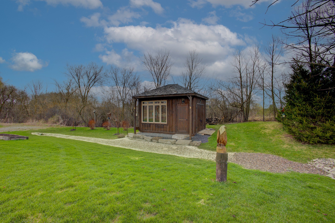
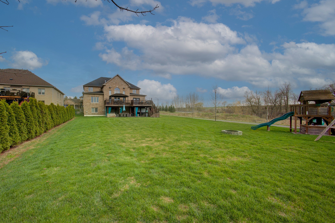
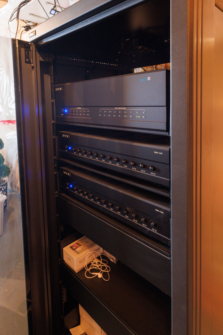
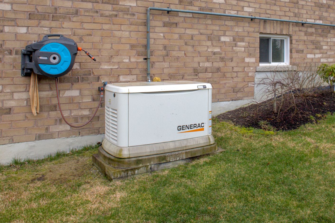
 Properties with this icon are courtesy of
TRREB.
Properties with this icon are courtesy of
TRREB.![]()
Discover the epitome of sophistication and luxury in this executive home located on the most desirable street in the charming hamlet of Loretto. Every detail of this magnificent residence has been meticulously crafted to provide an unparalleled living experience. Step inside to find stunning hardwood flooring gracing the living areas, and a moulded ceiling with inset lighting adding a touch of elegance to the gracious dining room. The adjacent butler's pantry seamlessly connects the dining room to the gourmet kitchen, which boasts granite countertops, high-end built-in appliances, and an induction cooktop with a pot-filler faucet. The centre island, with a breakfast bar, is perfect for casual dining, while the walk-out deck features a canopy-covered BBQ and outdoor dining area, ideal for entertaining. The grand living room is a true showstopper, with its cathedral ceiling, wall of windows with automatic blinds, and a floor-to-ceiling stone fireplace. The upper hallway features a balcony that overlooks this spectacular space. The main floor office is perfect for those who work from home, while the built-in Bose speakers and intercom system throughout the house enhance the home's ambience. Convenience is key, with a main floor laundry room offering inside access to the spacious 3-car garage. The massive primary suite is a retreat unto itself, featuring a walk-in closet and a luxurious 5-piece ensuite bathroom with heated floors. Each of the four additional spacious bedrooms comes with an adjoining bathroom, ensuring comfort and privacy for all. The unfinished basement offers a vast space ready for your creative touch, with a walk-out to a covered patio spanning the back of the house. Imagine relaxing in the hot tub with a retractable glass partition creating a seamless indoor-outdoor experience!
- HoldoverDays: 120
- 建筑样式: 2-Storey
- 房屋种类: Residential Freehold
- 房屋子类: Detached
- DirectionFaces: East
- GarageType: Attached
- 路线: Simcoe Cty Rd 50 - Cty Rd 1 - Catherine - Keenan
- 纳税年度: 2024
- 停车位特点: Private
- ParkingSpaces: 6
- 停车位总数: 9
- WashroomsType1: 1
- WashroomsType1Level: Main
- WashroomsType2: 1
- WashroomsType2Level: Second
- WashroomsType3: 2
- WashroomsType3Level: Second
- BedroomsAboveGrade: 4
- 壁炉总数: 1
- 内部特点: Auto Garage Door Remote, Built-In Oven, Carpet Free, Generator - Partial, Countertop Range, Intercom, Water Heater
- 地下室: Full, Walk-Out
- Cooling: Central Air
- HeatSource: Gas
- HeatType: Forced Air
- LaundryLevel: Main Level
- ConstructionMaterials: Brick
- 外部特点: Deck, Hot Tub, Lawn Sprinkler System, Porch, Patio, Backs On Green Belt, Landscaped, Lighting, Year Round Living
- 屋顶: Asphalt Shingle
- 水滨特点: Not Applicable
- 下水道: Septic
- 基建详情: Poured Concrete
- 地形: Level, Open Space, Wooded/Treed
- 地块号: 581790375
- LotSizeUnits: Feet
- LotDepth: 258.92
- LotWidth: 75.54
- PropertyFeatures: Cul de Sac/Dead End, Golf, Lake/Pond, Ravine, School Bus Route
| 学校名称 | 类型 | Grades | Catchment | 距离 |
|---|---|---|---|---|
| {{ item.school_type }} | {{ item.school_grades }} | {{ item.is_catchment? 'In Catchment': '' }} | {{ item.distance }} |



























































