$1,688,800
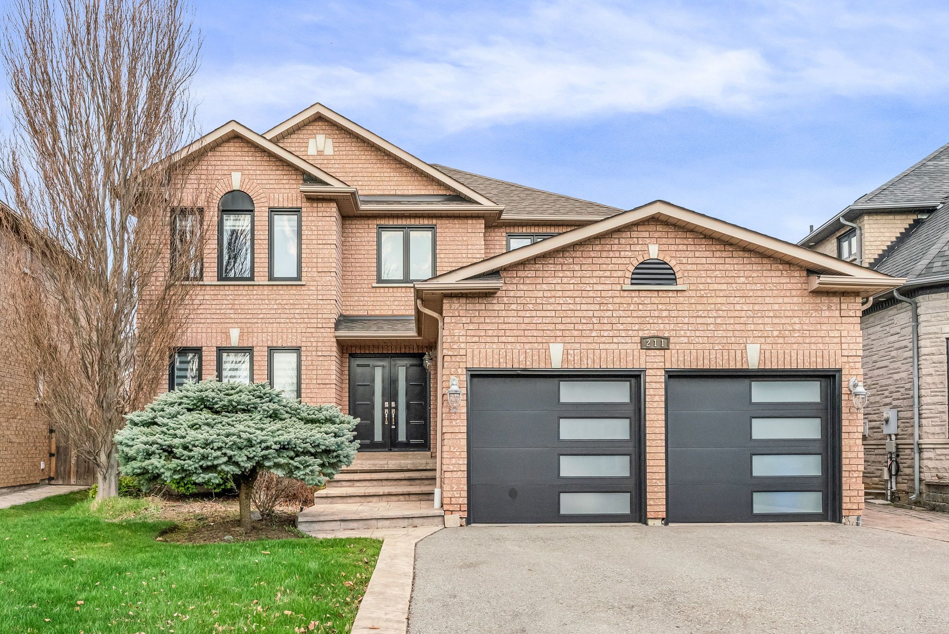













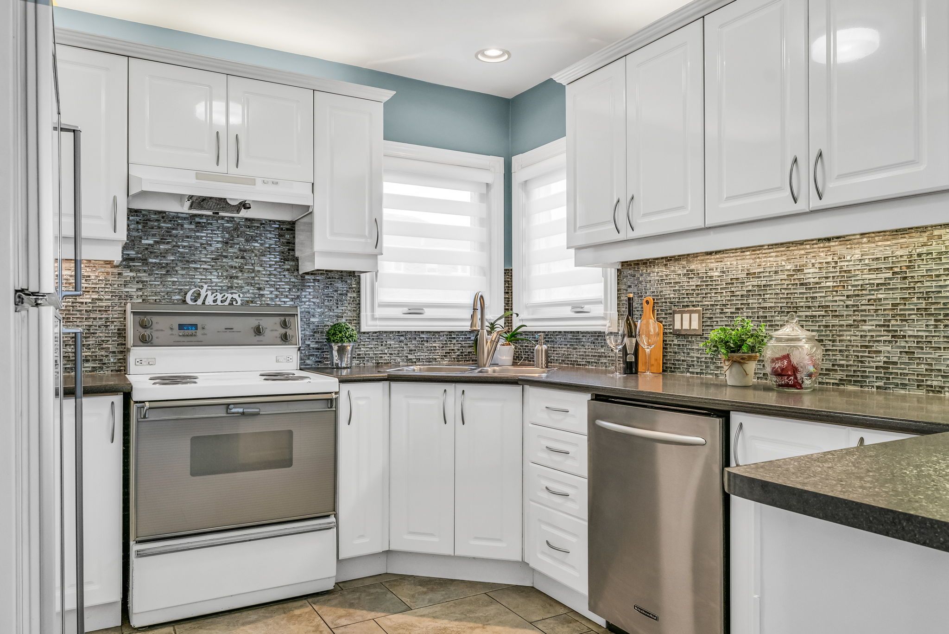











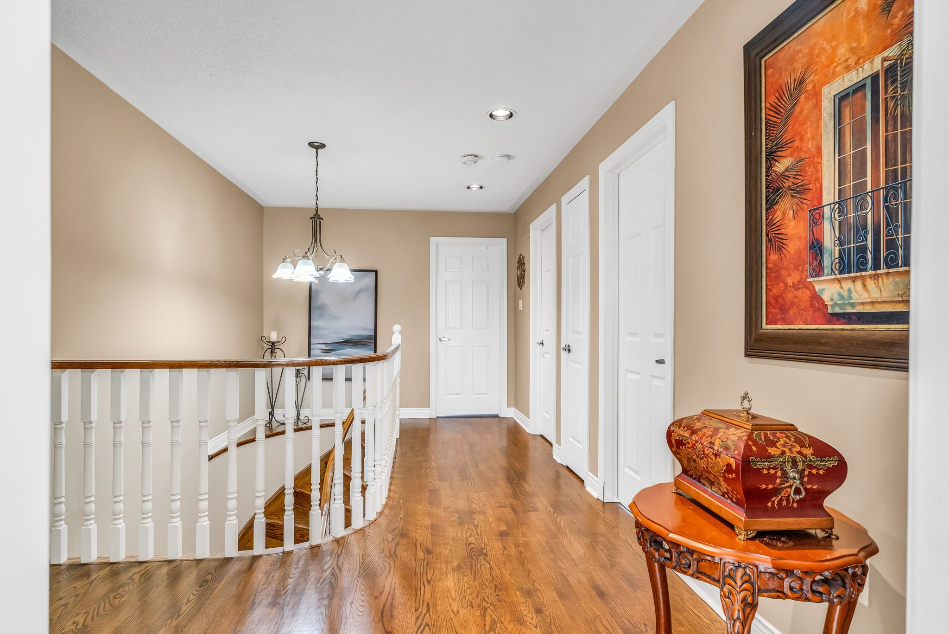






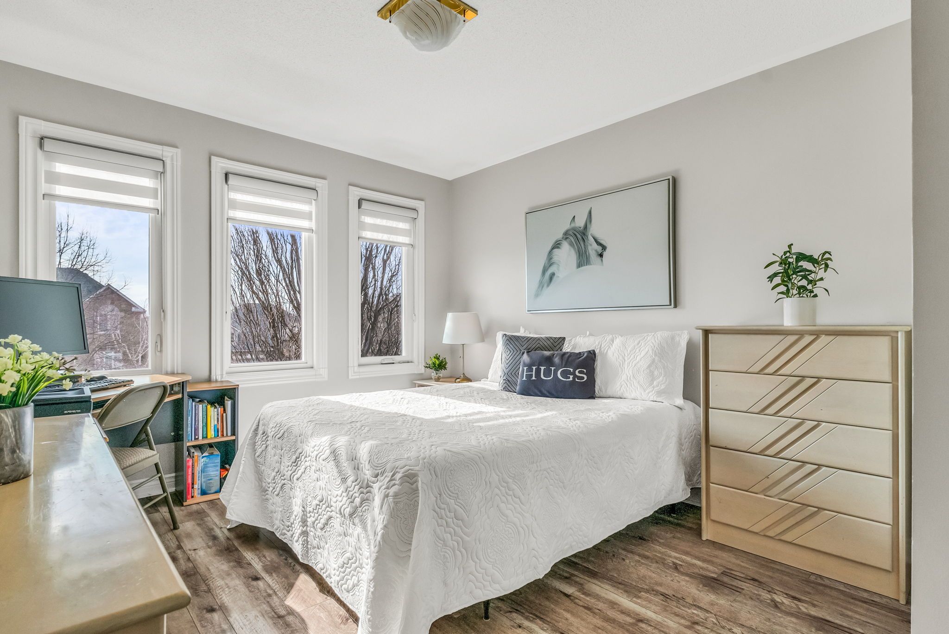






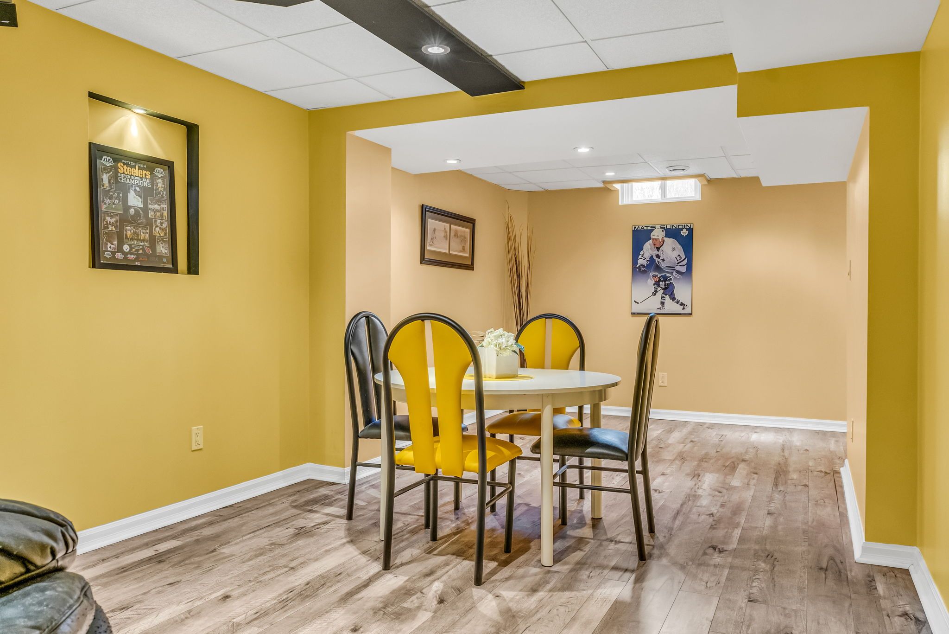







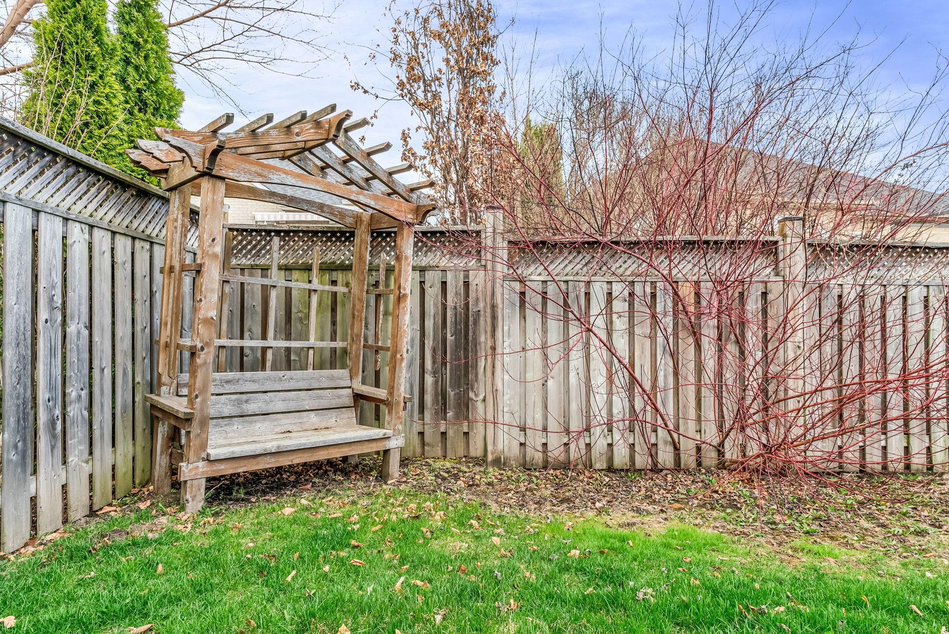

 Properties with this icon are courtesy of
TRREB.
Properties with this icon are courtesy of
TRREB.![]()
*Wow*Absolutely Stunning Dream Home Featuring Many Upgrades!*Prime Location In The Heart Of Maple In A Quiet Family-Friendly Neighbourhood*Welcome To Your Forever Home with Gorgeous Curb Appeal, New Front Doors, New Garage Doors, New Windows (and Blinds!), Long Driveway (No Sidewalk!), Lush Landscaping & Inground Sprinkler System*Step Inside to a Fantastic Open Concept Design Perfect For Entertaining Family & Friends*Upgrades Include Glowing Hardwood Floors On Main, New Laminate Flooring on the 2nd Floor, Crown Mouldings, Sconce Lighting and Pot Lights*Large Family-Sized Kitchen With A Custom Backsplash, Breakfast Peninsula, Valance Lighting, Built-In Pantry, Bay Windows & Walk-Out To Deck*Relax in the Large Sunken Family Room Complete With A Gas Fireplace, Custom Mantle & Built-In Speakers*Generous Mudroom With Laundry & Convenient Service Stairs To Basement*Amazing Master Retreat With Walk-In Closet & 4 Piece Ensuite Including a Double Vanity & Soaker Tub*4 Spacious Bedrooms*Professionally Finished Basement Features A Large Recreational Room & Separate Entrance*Enjoy Your Private Fenced Backyard Oasis With A Custom Oversized Multi-Level Deck Great For Family Bbq's*Steps To All Amenities: St. Joan of Arc High School, St David's Elementary School, Mackenzie Glen Public School, Soccer Fields, Baseball Diamond, Dog Park, Tennis Courts, Basketball Court, Splashpad, Maple Community Centre, Cranston Park Conservation Trails, Grocery Stores, Cortellucci Vaughan Hospital & easy access to Hwy 400*Put This Beauty On Your Must-See List Today!*
- HoldoverDays: 120
- 建筑样式: 2-Storey
- 房屋种类: Residential Freehold
- 房屋子类: Detached
- DirectionFaces: East
- GarageType: Attached
- 路线: McNaughton/Cranston Park
- 纳税年度: 2024
- 停车位特点: Private Double
- ParkingSpaces: 4
- 停车位总数: 6
- WashroomsType1: 1
- WashroomsType1Level: Main
- WashroomsType2: 1
- WashroomsType2Level: Second
- WashroomsType3: 1
- WashroomsType3Level: Second
- BedroomsAboveGrade: 4
- 壁炉总数: 2
- 内部特点: Auto Garage Door Remote, Central Vacuum, In-Law Capability
- 地下室: Finished, Separate Entrance
- Cooling: Central Air
- HeatSource: Gas
- HeatType: Forced Air
- LaundryLevel: Main Level
- ConstructionMaterials: Brick
- 外部特点: Deck, Landscaped, Porch, Lawn Sprinkler System
- 屋顶: Shingles
- 下水道: Sewer
- 基建详情: Poured Concrete
- 地块号: 033311143
- LotSizeUnits: Feet
- LotDepth: 123.15
- LotWidth: 44.32
- PropertyFeatures: Park, Hospital, School, Rec./Commun.Centre, Fenced Yard, Public Transit
| 学校名称 | 类型 | Grades | Catchment | 距离 |
|---|---|---|---|---|
| {{ item.school_type }} | {{ item.school_grades }} | {{ item.is_catchment? 'In Catchment': '' }} | {{ item.distance }} |



























































