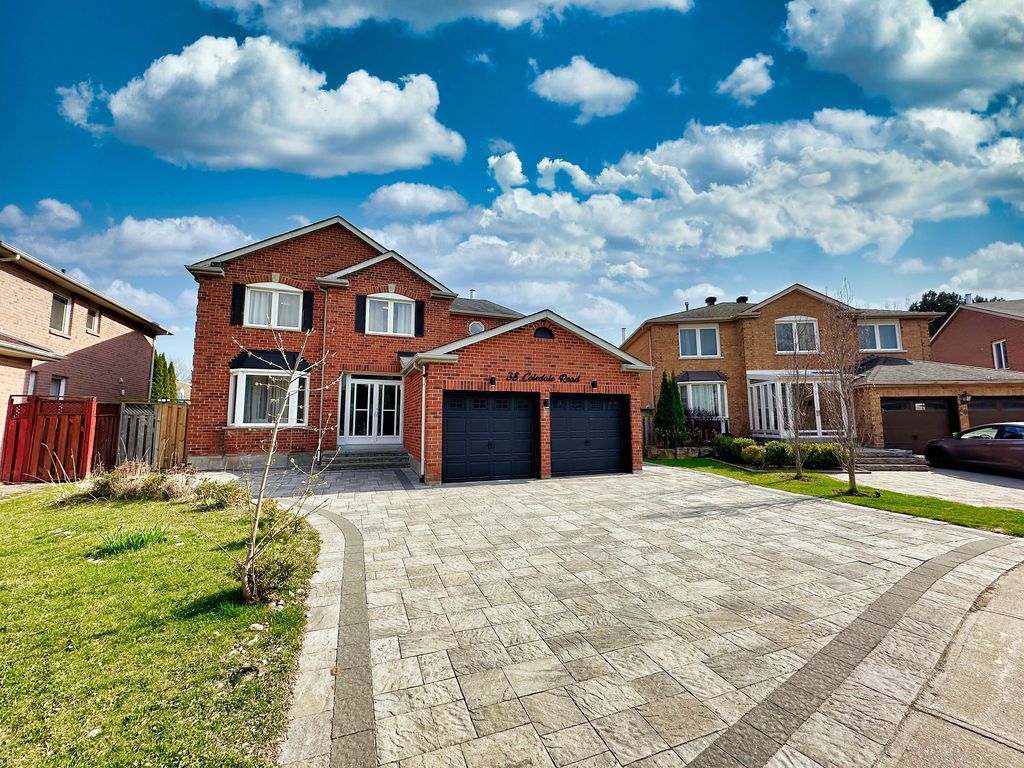$2,199,000


















































 Properties with this icon are courtesy of
TRREB.
Properties with this icon are courtesy of
TRREB.![]()
Spacious Unionville Home with Income Potential in Prime Location. Situated on a generous 47 x 115 ft lot, (wider at rear 65.69 Ft). this home offers a double car garage & an expansive interlock driveway w/ additional parking for 4 vehicles. Boasting almost 3000 sq ft + 1326 sq ft (Bsmt) of living space, this carpet-free residence provides ample room for comfortable living and a multitude of possibilities. Step through the double door main entrance into a wide, welcoming foyer that leads to a spacious open-concept main floor. The 9'ft ceiling ht, living rm provides a comfortable and inviting area for relaxation. The adjacent sophisticated dining rm sets the stage for elegant meals and memorable gatherings. The main floor also features a versatile library, offering a quiet retreat or a dedicated study. The big kit offers a practical and spacious area for meal preparation & family interaction. Its generous size provides plenty of room for movement, making it a functional hub for everyday life. The family rm, ideally situated for casual gatherings, serves as a key space for connection & shared moments.Upstairs, you'll find four well-sized bedrooms, including a large master br that benefits from abundant natural light streaming through its many windows. The master suite includes a 5-piece ensuite bathroom.The fully finished bsmt, with its separate entrance, presents a significant asset: the potential for a rental accessory apartment, offering a valuable income stream. Enjoy the benefits of a wide backyard with a storage shed, providing outdoor space for recreation & storage. This property's true value lies in its prime Unionville location within the top-ranked school zone: St. Justin Martyr E.S. (5 min walk), Coledale P.S. (2 min walk), & Unionville S.S. (10 min walk). This is an excellent opportunity to secure a large home in a sought-after neighbourhood with significant potential & income-generating capabilities, designed with family living & entertaining in mind.
- HoldoverDays: 90
- 建筑样式: 2-Storey
- 房屋种类: Residential Freehold
- 房屋子类: Detached
- DirectionFaces: South
- GarageType: Attached
- 路线: 16th Ave/Warden Ave
- 纳税年度: 2024
- 停车位特点: Front Yard Parking, Private Triple
- ParkingSpaces: 4
- 停车位总数: 6
- WashroomsType1: 1
- WashroomsType1Level: Main
- WashroomsType2: 1
- WashroomsType2Level: Upper
- WashroomsType3: 2
- WashroomsType3Level: Upper
- WashroomsType4: 1
- WashroomsType4Level: Basement
- WashroomsType5: 1
- WashroomsType5Level: Basement
- BedroomsAboveGrade: 4
- BedroomsBelowGrade: 3
- 壁炉总数: 1
- 内部特点: Accessory Apartment, Auto Garage Door Remote, Carpet Free, Central Vacuum, Storage
- 地下室: Separate Entrance
- Cooling: Central Air
- HeatSource: Gas
- HeatType: Forced Air
- LaundryLevel: Lower Level
- ConstructionMaterials: Brick
- 外部特点: Porch Enclosed, Landscaped
- 屋顶: Asphalt Shingle
- 下水道: Sewer
- 基建详情: Unknown
- 地块号: 030360113
- LotSizeUnits: Feet
- LotDepth: 114.94
- LotWidth: 47.03
| 学校名称 | 类型 | Grades | Catchment | 距离 |
|---|---|---|---|---|
| {{ item.school_type }} | {{ item.school_grades }} | {{ item.is_catchment? 'In Catchment': '' }} | {{ item.distance }} |



























































