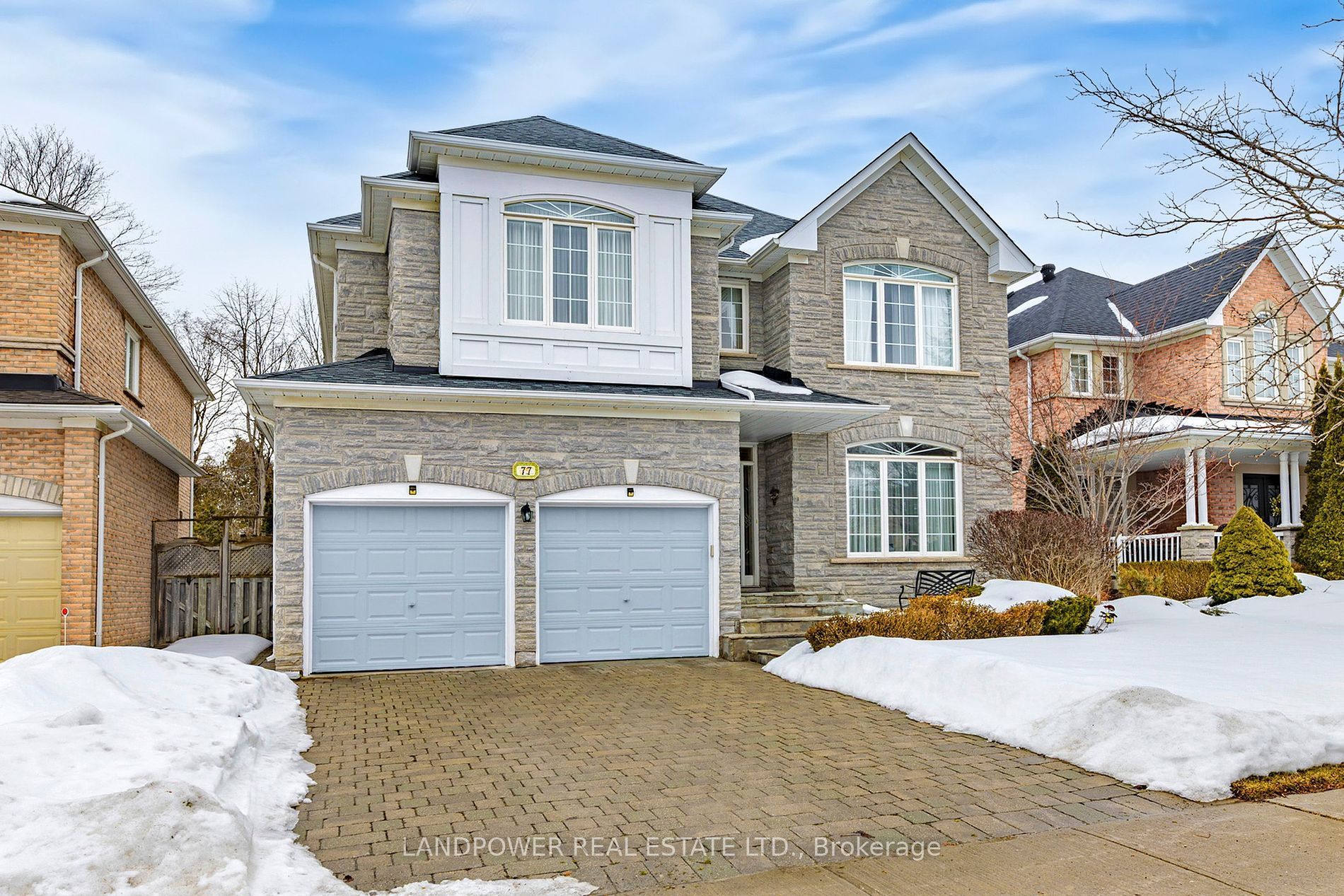$2,380,000
77 Burndenford Crescent, Markham, ON L3P 7S9
Unionville, Markham,


















































 Properties with this icon are courtesy of
TRREB.
Properties with this icon are courtesy of
TRREB.![]()
This Monarch Built Original Owner Beautiful Residence Combines Modern Sophistication With Timeless Comfort, Making It Perfect For Families. The Home Nested In The Prestigious Markville/Unionville Neighborhood, Where Elegance Meets Convenience. Private Forested Lot Back Onto Lush Ravine, The Property Is An Oasis Tranquility Complete With Meticulously Manicured Garden, Wood Deck, Retractable Awnings And Automatic Sprinkler System. The Family Room 17 Feet High Flat Ceiling With Striking Windows. That Bathe The Space In Natural Light While Overlooking The Spacious Backyard. The Kitchen Opens To The Breakfast Area And Connects Seamlessly To The Family Room, Offering Excellent Flow And A Walkout To The Backyard, Making The Home Perfect For Indoor And Outdoor Entertaining. The Primary Suite Is A Tranquil Haven, With A Generously Sized Bedroom, A Spacious 5 Pcs Ensuite And A Walk-in Closet. The Second Bedroom Provide Comfort And Privacy With A 4 Pcs Ensuite And A Walk-in Closet, While The Third And Fourth Bedroom Sharing A Walk-thru Bathroom. There is A Total Approx. 4,900 Sq Feet Living Spaces,3,371 Sq Feet (Mpac) 1st & 2nd Floor And 1,530 Sq Feet (Mpac) Basement. Skylite Above Stair Flooding The Stairwell With Natural Light. The Location Ideally In Prime Area Close To All Amenities, Markville Mall, Shopping, Restaurants, Groceries, Library, Community Centre, Hwy407 And In Highly Ranked Markville Secondary School And Central Park Public School.
- HoldoverDays: 60
- 建筑样式: 2-Storey
- 房屋种类: Residential Freehold
- 房屋子类: Detached
- DirectionFaces: North
- GarageType: Attached
- 路线: Kennedy/Carlton
- 纳税年度: 2024
- 停车位特点: Private
- ParkingSpaces: 2
- 停车位总数: 4
- WashroomsType1: 1
- WashroomsType1Level: Second
- WashroomsType2: 2
- WashroomsType2Level: Second
- WashroomsType3: 1
- WashroomsType3Level: Basement
- WashroomsType4: 1
- WashroomsType4Level: Ground
- BedroomsAboveGrade: 4
- BedroomsBelowGrade: 2
- 内部特点: Auto Garage Door Remote, Central Vacuum, Storage, Water Softener
- 地下室: Finished
- Cooling: Central Air
- HeatSource: Gas
- HeatType: Forced Air
- ConstructionMaterials: Brick, Stone
- 外部特点: Awnings, Deck, Lawn Sprinkler System, Backs On Green Belt, Landscaped
- 屋顶: Shingles
- 下水道: Sewer
- 基建详情: Concrete
- 地块号: 029730591
- LotSizeUnits: Feet
- LotDepth: 118
- LotWidth: 51.97
- PropertyFeatures: Fenced Yard, Library, Park, Ravine, Rec./Commun.Centre, School
| 学校名称 | 类型 | Grades | Catchment | 距离 |
|---|---|---|---|---|
| {{ item.school_type }} | {{ item.school_grades }} | {{ item.is_catchment? 'In Catchment': '' }} | {{ item.distance }} |



















































