$1,468,000
115 Walton Drive, Aurora, ON L4G 3K2
Aurora Village, Aurora,
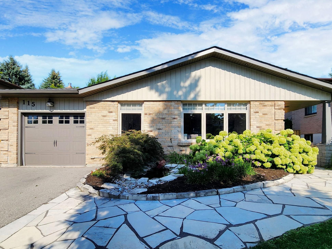

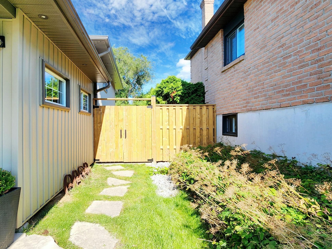
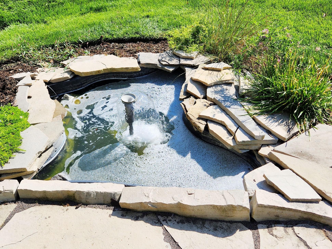
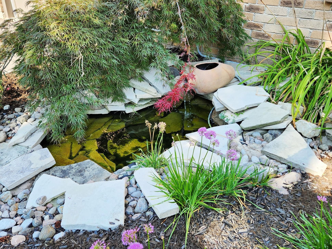
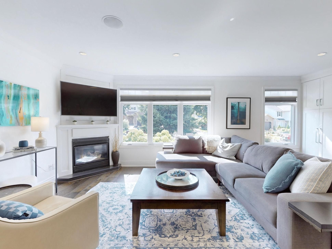
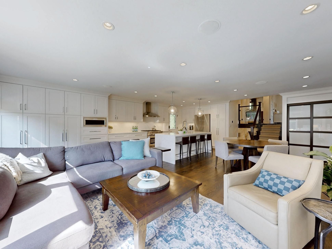
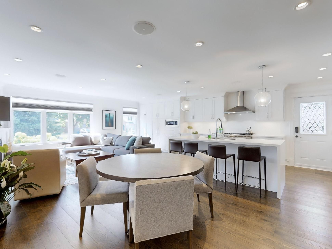
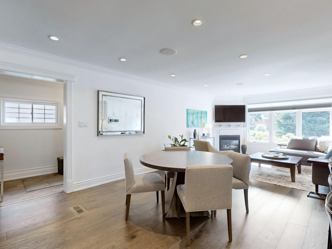
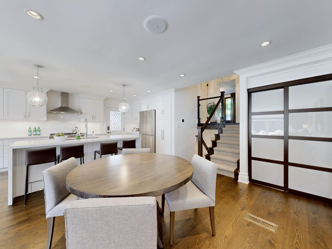
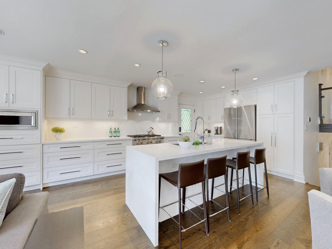
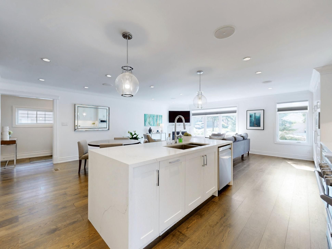
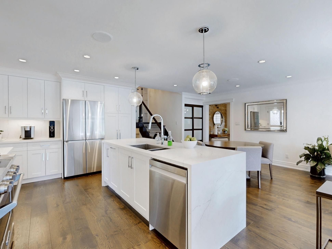
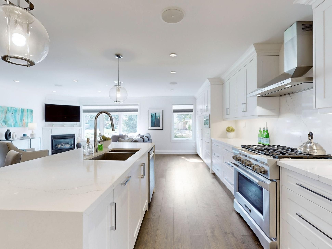
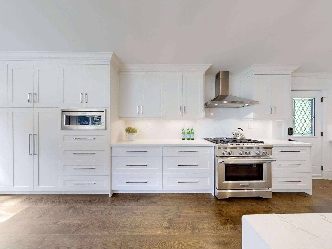
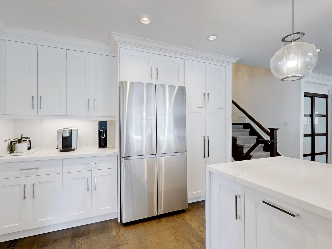

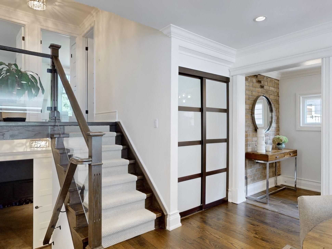
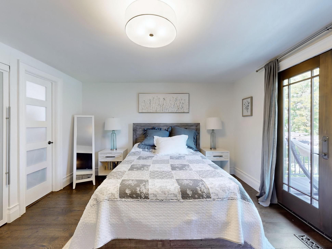
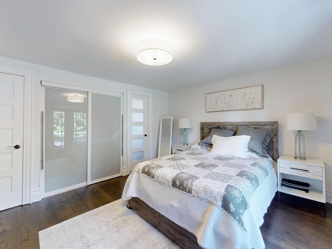

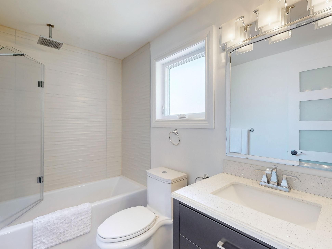

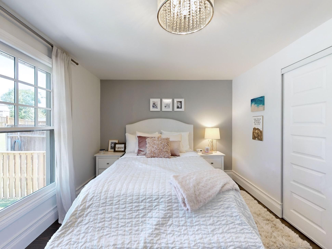
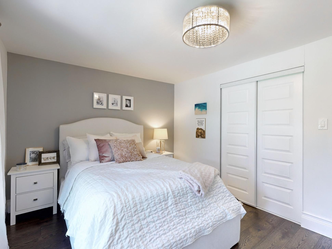
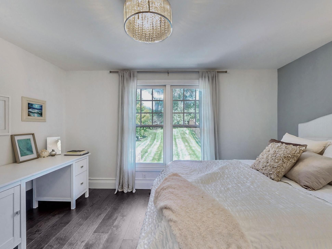
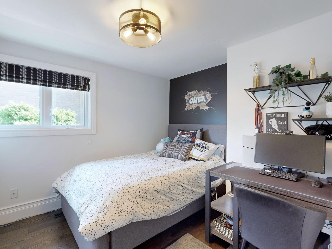
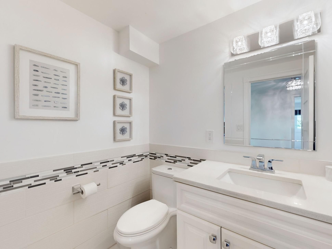
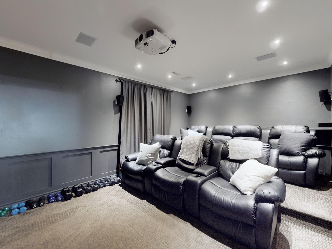
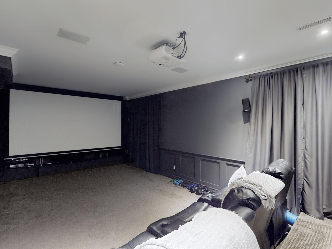
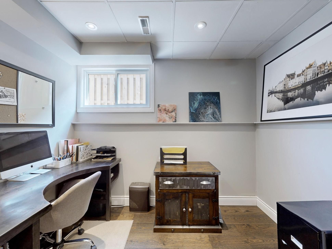
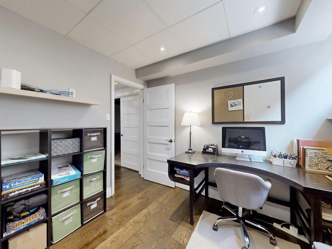
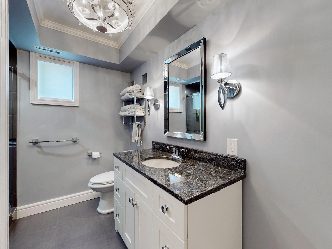
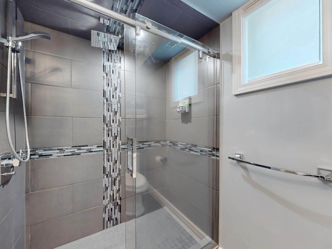
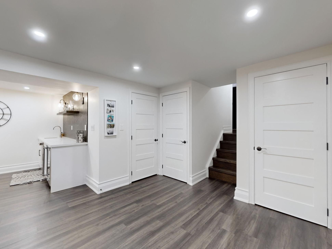
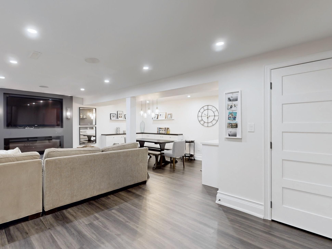
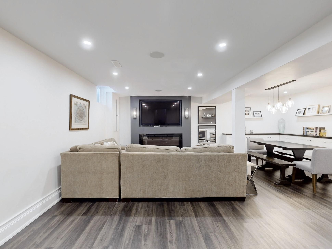
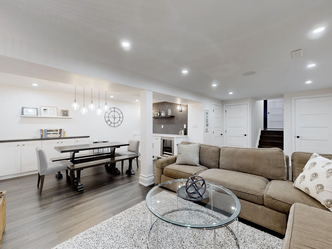
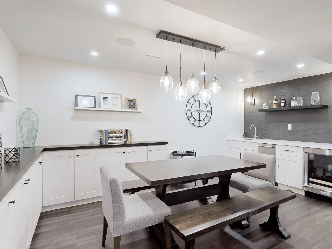
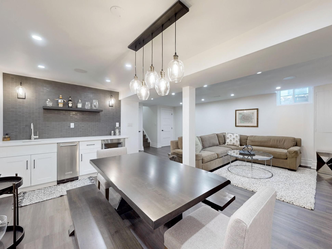
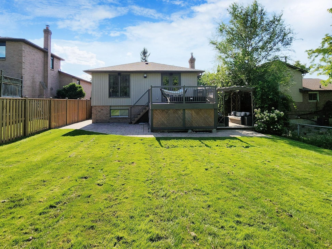
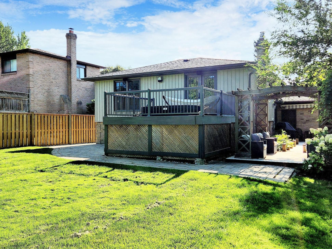
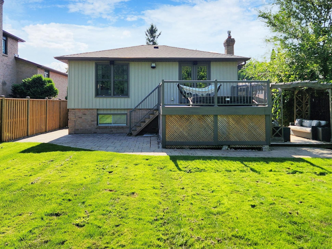
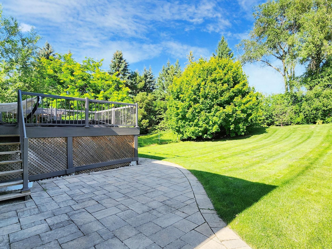
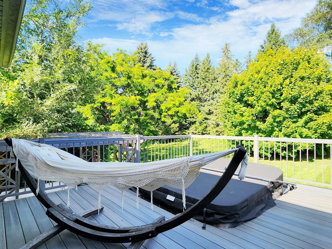

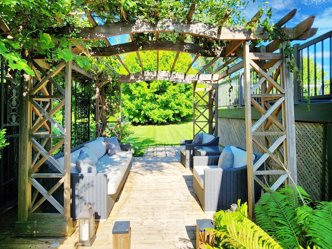
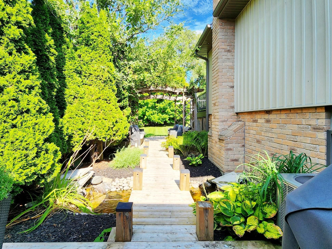
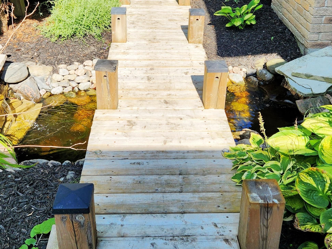
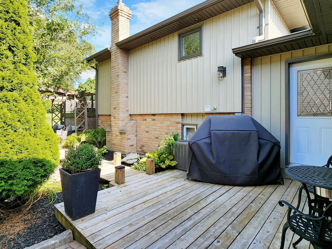
 Properties with this icon are courtesy of
TRREB.
Properties with this icon are courtesy of
TRREB.![]()
Welcome to 115 Walton Drive, Aurora where beautiful living begins. This modern, renovated 3+1 bedroom home sits on a generous, pool-sized 50ft x 175ft lot in one of Auroras most sought-after neighbourhoods, close to excellent shopping, top-rated schools, transit, and with easy access to Highways 404 and 400. Step inside to discover an open-concept, designer-renovated chefs kitchen the true showpiece of the home featuring quartz countertops, built-in appliances, cabinet hardware, pot lights throughout, and a convenient side door that leads to a backyard oasis. Outside, enjoy natural ponds, professional landscaping, a cozy seating area, and built-in speakers perfect for summer BBQs and effortless entertaining. The main level boasts engineered hardwood flooring, a sun-filled open family room, smooth ceilings, pot lights, built-in speakers, and premium Hunter Douglas blinds. Upstairs, you'll find three spacious bedrooms with custom-built closets and large windows. The primary bedroom is a private retreat with a custom wardrobe and a walkout to a sun-drenched deck with a built-in hot tub, while the secondary bedrooms continue the theme with hardwood floors and stylish finishes. The lower level offers even more versatility, with a full bathroom, an office (which could easily serve as a fourth bedroom), and a home theatre complete with built-in seating, a projector, surround sound, and a wood-burning fireplace. The space continues with a majestic entertainment area ideal for hosting or relaxing featuring built-in speakers, a wet bar with a beverage fridge, and a built-in ice maker. This home is the perfect blend of luxury, comfort, and functionality offering the ultimate in stylish family living and ready to welcome its next chapter.
- HoldoverDays: 90
- 建筑样式: Backsplit 4
- 房屋种类: Residential Freehold
- 房屋子类: Detached
- DirectionFaces: East
- GarageType: Attached
- 路线: Yonge St & Batson
- 纳税年度: 2025
- 停车位特点: Private
- ParkingSpaces: 2
- 停车位总数: 3
- WashroomsType1: 1
- WashroomsType1Level: Third
- WashroomsType2: 1
- WashroomsType2Level: Lower
- WashroomsType3: 1
- WashroomsType3Level: Second
- BedroomsAboveGrade: 3
- BedroomsBelowGrade: 1
- 壁炉总数: 2
- 内部特点: Auto Garage Door Remote, Bar Fridge, Built-In Oven, Storage Area Lockers, Water Softener
- 地下室: Finished, Full
- Cooling: Central Air
- HeatSource: Electric
- HeatType: Forced Air
- LaundryLevel: Lower Level
- ConstructionMaterials: Brick, Shingle
- 外部特点: Deck, Hot Tub, Patio, Landscaped
- 屋顶: Shingles
- 下水道: Sewer
- 基建详情: Unknown
- 地形: Flat
- 地块号: 036410483
- LotSizeUnits: Feet
- LotDepth: 175.24
- LotWidth: 50
- PropertyFeatures: Fenced Yard, Library, Marina, Place Of Worship, Public Transit, School
| 学校名称 | 类型 | Grades | Catchment | 距离 |
|---|---|---|---|---|
| {{ item.school_type }} | {{ item.school_grades }} | {{ item.is_catchment? 'In Catchment': '' }} | {{ item.distance }} |

