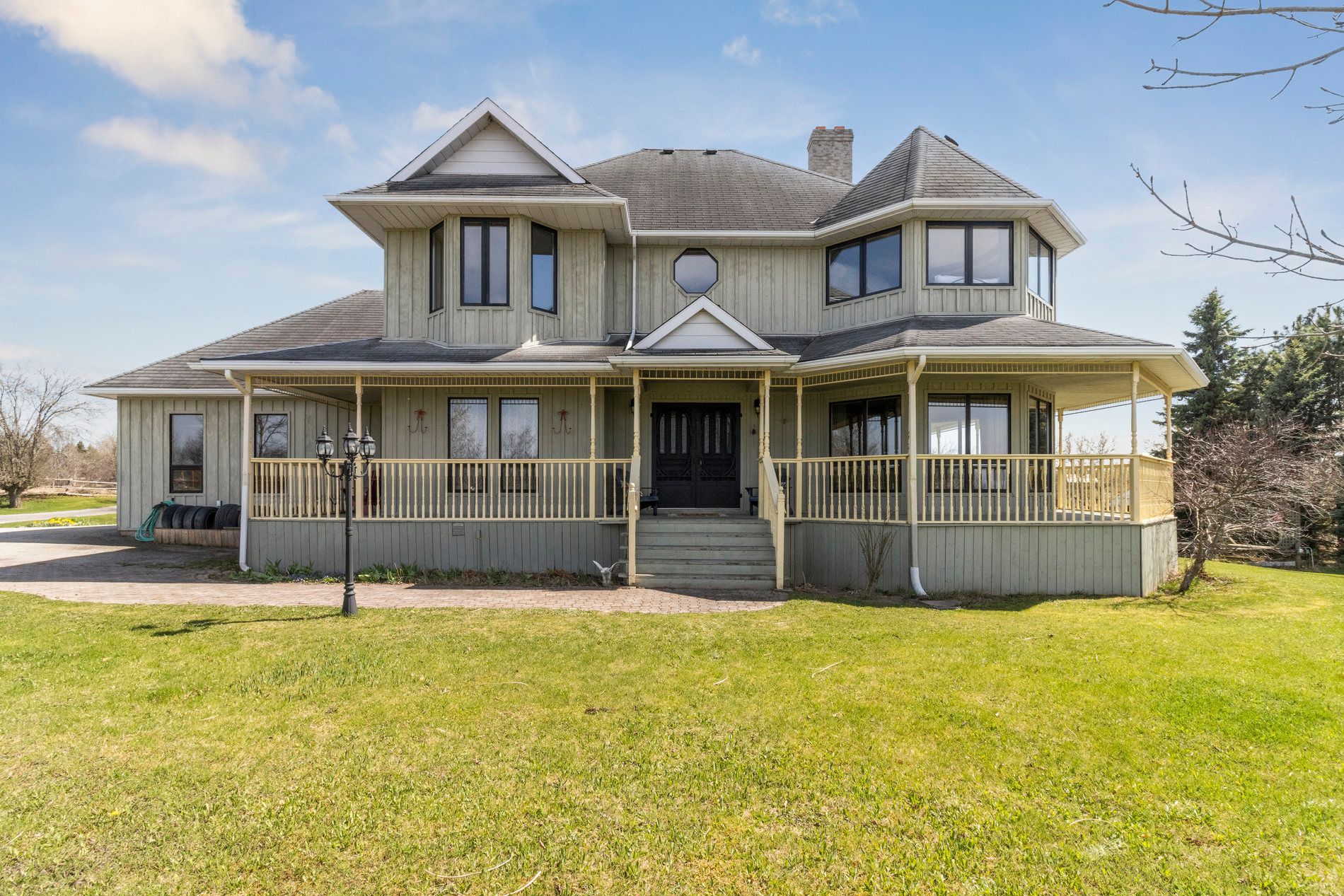$2,299,000
4144 Line 12, Bradford West Gwillimbury, ON L0L 1L0
Rural Bradford West Gwillimbury, Bradford West Gwillimbury,


















































 Properties with this icon are courtesy of
TRREB.
Properties with this icon are courtesy of
TRREB.![]()
Welcome to 4144 Line 12, Bradford a custom-built 2-storey home offering the perfect blend of comfort, character, and country charm. Nestled on over 50 acres of rolling mixed farmland with a meandering stream, this private 4-bedroom home is a serene escape from the city, boasting breathtaking views for miles. Step onto the inviting wrap-around porch and into a bright, spacious interior flooded with natural light from windows galore. The main floor features 9-ft ceilings, wide plank pine floors, and antique doors that add warmth and timeless style. The large kitchen, complete with maple cabinetry, seamlessly overlooks both the living and dining rooms perfect for everyday living and entertaining. Work from home in the main floor office with a walkout to the deck, unwind in the cozy family room with fireplace and tranquil views, and enjoy the convenience of main floor laundry with direct access to the garage. Upstairs, the primary suite is a peaceful retreat with a walk-in closet, 4-piece ensuite, and sweeping country views. Three additional bedrooms share a well-appointed 5-piece bath with a bonus laundry chute. The finished basement expands your living space, making this home ideal for families or multigenerational living. Explore stunning perennial gardens and harvest your own cherries, apples, and pears. An ideal location to enjoy peaceful country living just 30-45 minutes from Toronto, offering the best of both worlds: space, privacy, and convenience. A rare offering, true country living within commuting distance to the city!
- HoldoverDays: 90
- 建筑样式: 2-Storey
- 房屋种类: Residential Freehold
- 房屋子类: Detached
- DirectionFaces: North
- GarageType: Attached
- 路线: Hwy 27 & 12th Line
- 纳税年度: 2024
- 停车位特点: Private
- ParkingSpaces: 6
- 停车位总数: 8
- WashroomsType1: 1
- WashroomsType1Level: Main
- WashroomsType2: 1
- WashroomsType2Level: Second
- WashroomsType3: 1
- WashroomsType3Level: Second
- BedroomsAboveGrade: 4
- 壁炉总数: 3
- 内部特点: Carpet Free, ERV/HRV, Generator - Partial, Sump Pump
- 地下室: Finished
- HeatSource: Oil
- HeatType: Forced Air
- LaundryLevel: Main Level
- ConstructionMaterials: Board & Batten
- 外部特点: Privacy, Porch, Year Round Living
- 屋顶: Asphalt Shingle
- 下水道: Septic
- 水源: Bored Well
- 基建详情: Poured Concrete
- 地形: Flat, Hillside, Hilly, Partially Cleared, Rolling, Wooded/Treed
- LotSizeUnits: Feet
- LotDepth: 2287.11
- LotWidth: 1019.25
- PropertyFeatures: Clear View, Wooded/Treed
| 学校名称 | 类型 | Grades | Catchment | 距离 |
|---|---|---|---|---|
| {{ item.school_type }} | {{ item.school_grades }} | {{ item.is_catchment? 'In Catchment': '' }} | {{ item.distance }} |



















































