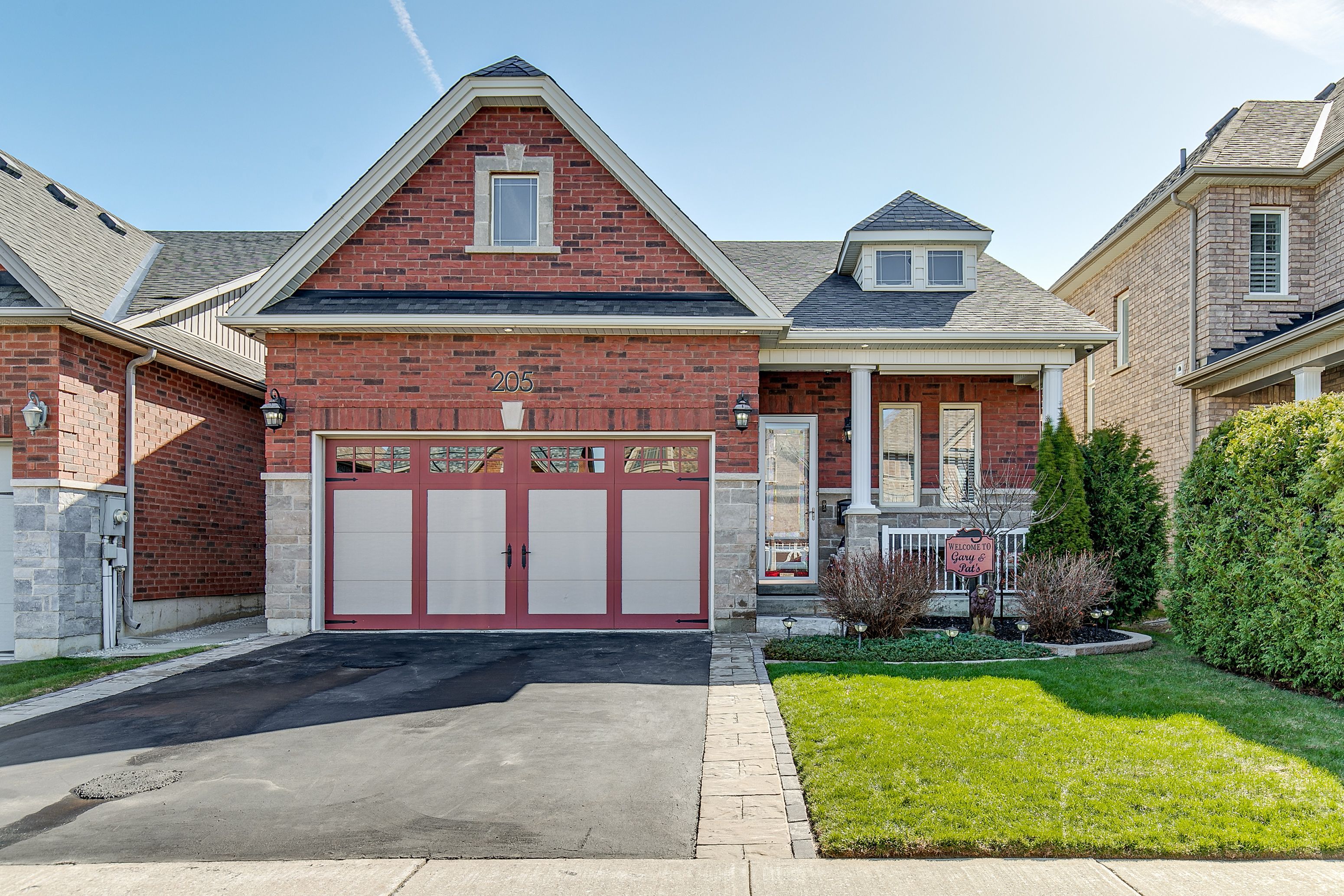$1,059,900































 Properties with this icon are courtesy of
TRREB.
Properties with this icon are courtesy of
TRREB.![]()
Custom design built Folkstone Bungalow model in Previn Court Homes highly desired SW Alliston Victoria Village settlement. This Bungalow shows 10+ with many thousands of dollars in upgrades and improvements. 9' ceilings, 8'doors, 2 Natural Gas fireplaces, bamboo flooring and porcelain tile throughout no carpet. breakfast nook kitchen island in modern kitchen. Mechanical systems professionally upgraded Dec. 2023. Owner has all design plans, inspection and building permit records on file for prospective buyer to verify. Large main floor laundry closet and entrance to the Heated two car garage with deep sink from the house. Main floor Primary bedroom and ensuite allow for one floor living. Great room, kitchen are custom interior design that gives an open concept with a custom open railing for stairs to the basement that is finished with high pour concrete walls for the extra height and extra sound proof insulated walls and ceilings. Bedroom has a Hopper Egress Window for fire protection and legal compliance. This house situated on a neat rectangular lot with professional designed fenced private backyard with patio and retractable awning and landscaping plus a sunshade protected front porch for enjoying morning coffee and relaxation. This home is a must see, even AI can't give this home proper distinction. Close to two Elementary Schools, RC and Presbyterian Church, major shopping destinations, Hospital, downtown core, restaurant and fast food dinning, movie theatre, medical, gym and banking at the end of the Avenue. Industrial Parkway, New Tec Rec Centre, Honda Employment lands, Gibson hills dog park and Nature trails and easy access to the highway 50 and 400 corridors. Extensive Feature notes from Seller give extensive information on each room and survey are attached to listing. Comprehensive package of building permits, inspections and paperwork from any improvements on property available on request to serious Buyers.
- HoldoverDays: 60
- 建筑样式: Bungalow
- 房屋种类: Residential Freehold
- 房屋子类: Detached
- DirectionFaces: East
- GarageType: Built-In
- 路线: YONGE ST. TO 8 AVE; INDUSTRIAL PARKWAY To MORRISON TO 8 AVE;KING ST TO HOLT TO 8 AVE
- 纳税年度: 2024
- 停车位特点: Private Double
- ParkingSpaces: 2
- 停车位总数: 4
- WashroomsType1: 1
- WashroomsType1Level: Main
- WashroomsType2: 1
- WashroomsType2Level: Main
- WashroomsType3: 1
- WashroomsType3Level: Basement
- BedroomsAboveGrade: 2
- BedroomsBelowGrade: 1
- 壁炉总数: 2
- 内部特点: Air Exchanger, Auto Garage Door Remote, Carpet Free, Central Vacuum, ERV/HRV, Floor Drain, In-Law Capability, Primary Bedroom - Main Floor, Storage, Sump Pump, Upgraded Insulation, Ventilation System, Water Heater Owned, Water Meter, Water Treatment
- 地下室: Full, Finished
- Cooling: Central Air
- HeatSource: Gas
- HeatType: Heat Pump
- LaundryLevel: Main Level
- ConstructionMaterials: Brick, Stone
- 外部特点: Awnings, Deck, Landscape Lighting, Landscaped, Patio, Privacy, Porch, Year Round Living
- 屋顶: Asphalt Shingle
- 下水道: Sewer
- 基建详情: Concrete
- 地形: Flat, Level
- 地块号: 581290283
- LotSizeUnits: Feet
- LotDepth: 108.33
- LotWidth: 39.39
- PropertyFeatures: Fenced Yard, Hospital, Park, Place Of Worship, Rec./Commun.Centre, School
| 学校名称 | 类型 | Grades | Catchment | 距离 |
|---|---|---|---|---|
| {{ item.school_type }} | {{ item.school_grades }} | {{ item.is_catchment? 'In Catchment': '' }} | {{ item.distance }} |
































