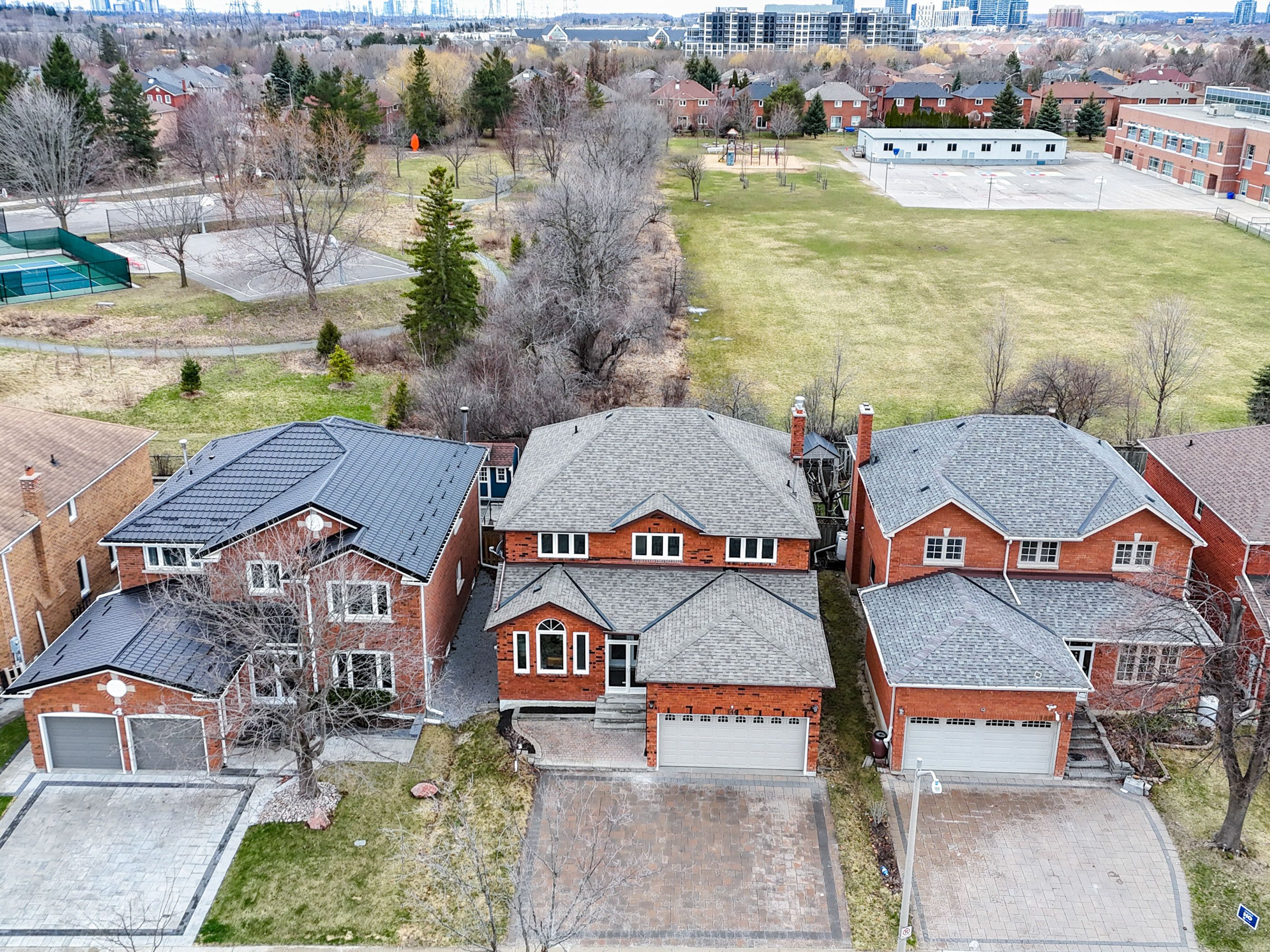$1,918,000
146 Valleymede Drive, Richmond Hill, ON L4B 1T2
Doncrest, Richmond Hill,

















































 Properties with this icon are courtesy of
TRREB.
Properties with this icon are courtesy of
TRREB.![]()
Welcome to 146 Valleymede Dr, *** Backing Onto Kings College Park ***. This Gorgeous Home Is Newly Renovated from Top to Bottom With Impeccable Attention to Detail Featuring High-End Finishes. Over 4,000 Sq Ft of Total Luxurious Living Space (2,851 Sf Above Grade Per MPAC plus Basement). Located in Highly Desirable Doncrest Community. Two Storey Grand Foyer, Premium Hardwood Floor Thru-Out Main Floor and Second Floor, Freshly Painted For The Entire House, Upgraded Light Fixtures (2025). Renovated Chef Inspired Kitchen (2025), Complete with Marble Countertops, Unique Backsplash, Top-Of-The-Line Kitchen Stainless Steel Appliances, Custom Cabinetry, Extra Pantry Space. The Bright Breakfast Area Walk-To A Stunning Interlocking Patio and Fully Fenced Private Backyard, Perfect for Enjoying Morning Coffee or Hosting Outdoor Gatherings. The Kitchen Opens to The Family Room, An Ideal Layout for Entertaining Features Warm Gas Fireplace. Spacious *** 4+3 Bedrooms & 5 Washrooms *** Inclusive of An Expansive Primary Bedroom With 5 Piece Ensuite Featuring His And Her Vanity With Modern Vessel Sinks, Marble Top, Free Standing Bathtub, And Seamless Glass Shower. Shared Bathrooms On Second Floor Are Renovated with A Designer's Palette, and Marble Countertops (2023). Professionally Finished Basement Features Laminate Floors, 3 Bedrooms, Fully Equipped Kitchen, Wet Bar, Spacious Recreation/Movie Room With Gas Fireplace & 3 Piece Bath. Newly Installed Widened Interlocking Driveway & Backyard Interlocking. Conveniently Located Minutes Away From Highly Rated Christ The King CES And Within The Sought-After St. Robert CHS (IB Program) Zone, This Home Offers The Perfect Blend Of Luxury Living & Family-Friendly Amenities. With Easy Access To Highway 7, 404, And 407, As Well As An Array Of Plazas, Amenities, And Shopping Destinations, This Is Truly A Rare Opportunity To Live The Lifestyle You Deserve In An Unbeatable Location.
- HoldoverDays: 90
- 建筑样式: 2-Storey
- 房屋种类: Residential Freehold
- 房屋子类: Detached
- DirectionFaces: West
- GarageType: Attached
- 路线: Bayview Avenue & Highway 7
- 纳税年度: 2024
- 停车位特点: Private Double
- ParkingSpaces: 5
- 停车位总数: 7
- WashroomsType1: 1
- WashroomsType1Level: Second
- WashroomsType2: 2
- WashroomsType2Level: Second
- WashroomsType3: 1
- WashroomsType3Level: Main
- WashroomsType4: 1
- WashroomsType4Level: Basement
- BedroomsAboveGrade: 4
- BedroomsBelowGrade: 3
- 内部特点: Auto Garage Door Remote, Carpet Free
- 地下室: Finished
- Cooling: Central Air
- HeatSource: Gas
- HeatType: Forced Air
- ConstructionMaterials: Brick
- 屋顶: Shingles
- 下水道: Sewer
- 基建详情: Concrete
- 地块号: 031170155
- LotSizeUnits: Feet
- LotDepth: 109.91
- LotWidth: 44.32
| 学校名称 | 类型 | Grades | Catchment | 距离 |
|---|---|---|---|---|
| {{ item.school_type }} | {{ item.school_grades }} | {{ item.is_catchment? 'In Catchment': '' }} | {{ item.distance }} |


















































