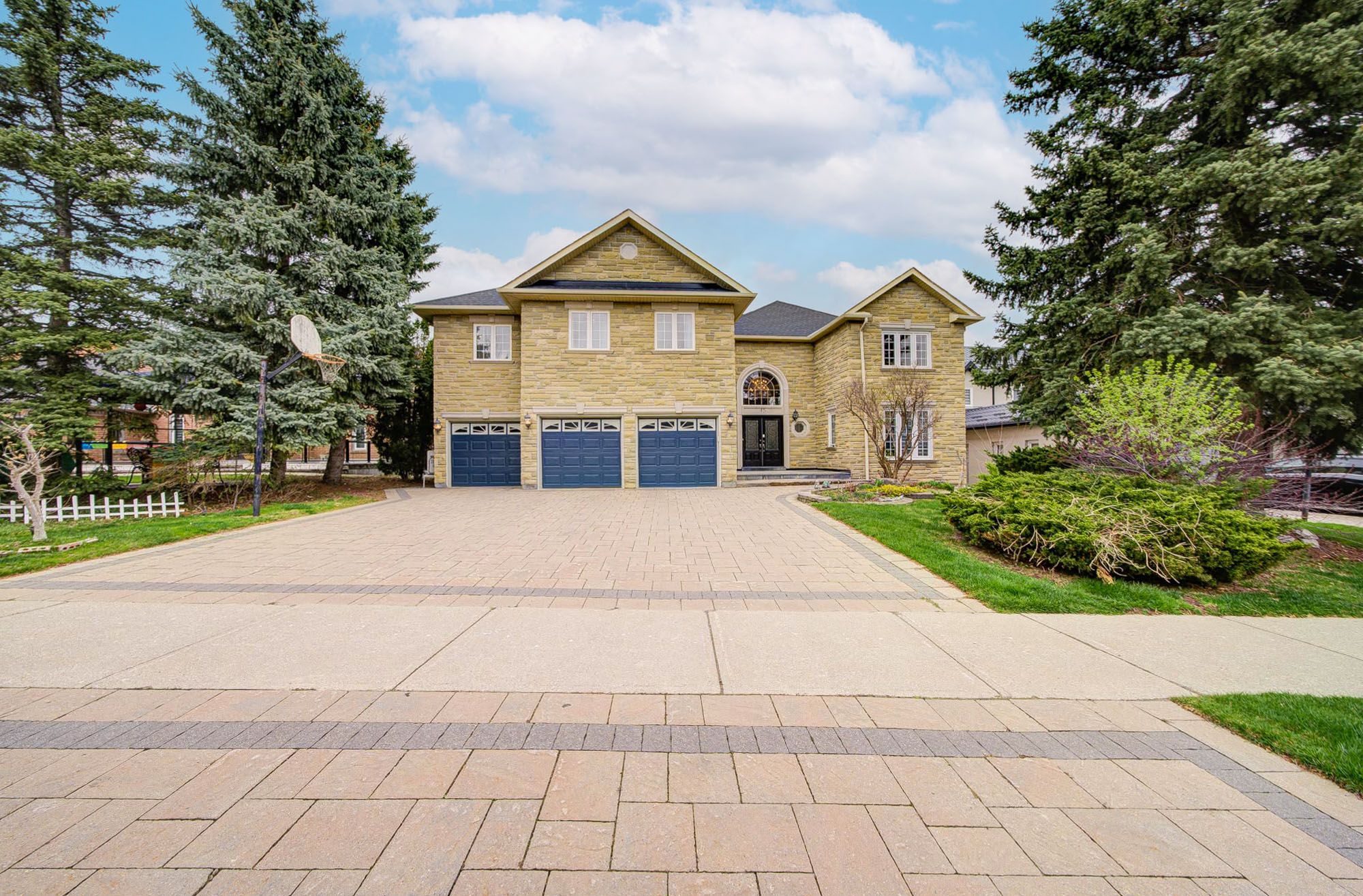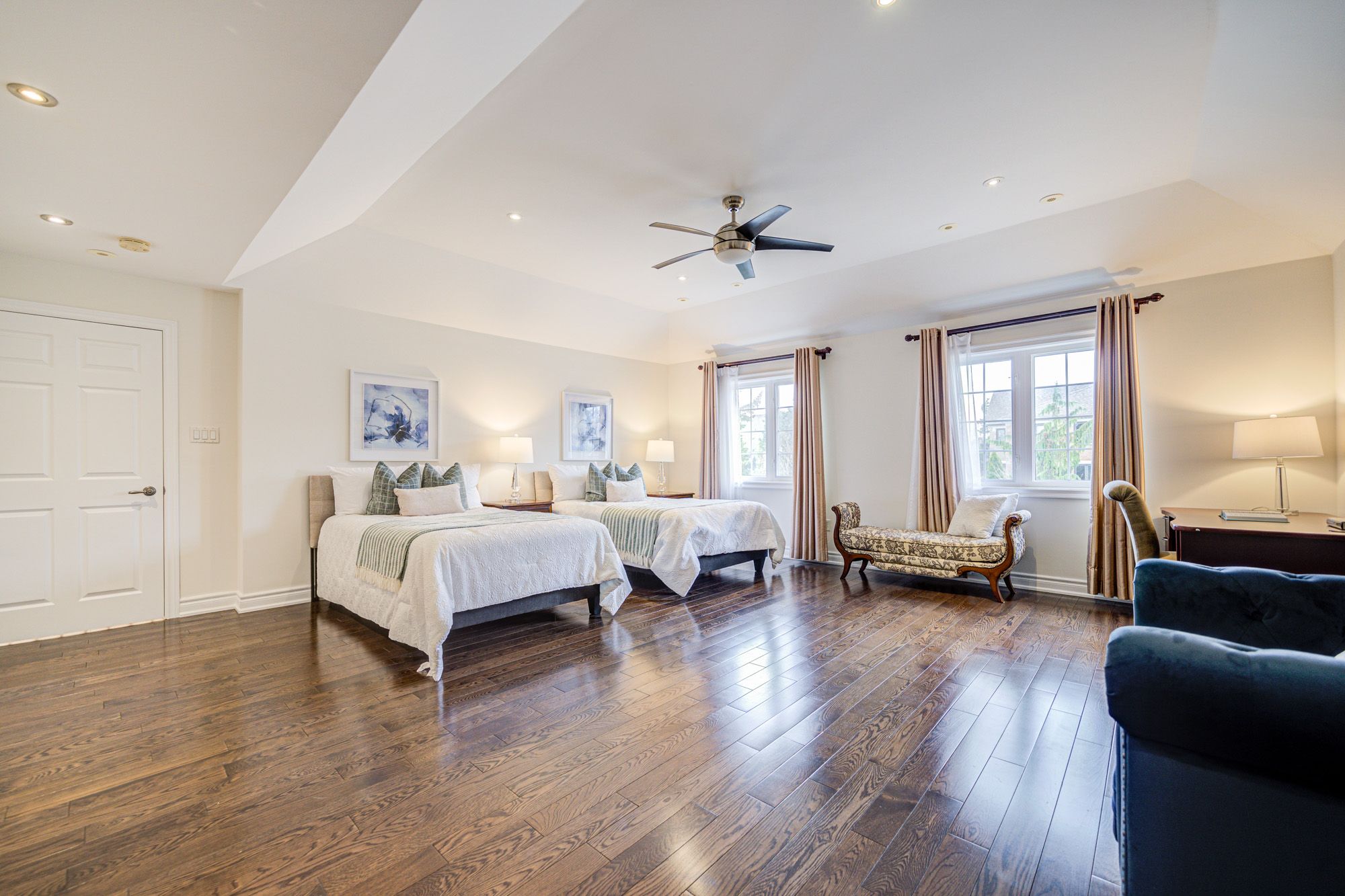$3,788,000
45 Glenayr Road, Richmond Hill, ON L4B 2V8
Bayview Hill, Richmond Hill,


















































 Properties with this icon are courtesy of
TRREB.
Properties with this icon are courtesy of
TRREB.![]()
U Dream Home In The Most Prestigious Bayview Hill Community! This Breathtaking, Fully Customized Luxury Residence Offers Over 7,000 sqft of Exceptional Living Space, Showcasing Exquisite Craftsmanship & Stunning Design Throu-out. Brilliant 17" Foyer W/ A Dramatic Skylight. The Spacious, Open-Concept Main Flr Features Hardwood Flrs, Premium Marble Flrs, Smooth Ceilings Throu-out. A Main Flr Office, Direct Garage Access Add Convenience To Luxury Living. Renovated Top-To-Bottom W/ Lavish Attention To Detail & Premium Materials. Family Rm W/An Elegant Fireplace Perfect For Entertaining or Cozy Nights In. Chef-Inspired Kitchen Is A Showstopper, Complete W/ B/I JENN-AIR, Bosch Appliances, Oversized Eat-In Island W/ Marble Countertops, Backsplash. A Sun-filled Breakfast Area That Walks Out To U Private Terrace Ideal For Outdoor Dining Or Relaxing While Overlooking The Beautifully Landscaped Garden. The Custom Wine Cellar For Your Finest Vintages. The 2nd Level Offers 5 Generously Sized Bedrooms, Each W/ Its Own Ensuite Bath. Two Primary Bedrms, Include Electric Fireplaces, 6-piece Ensuites, Tubs, And Makeup Vanities For The Ultimate Retreat. Professionally Finished Walk-out Basmt Expands U Living Space W/ 2 Additional Bedrms W/ A 3-Piece & A 4 Piece Ensuite Bath. A Bright & Spacious Recreation Area, Wet Bar, 2nd Laundry Rough-in, Cold Room, A State-of-the-Art Home Theater W/Professional-Grade Equipment For The Ultimate Cinematic Experience. Interlocked Driveway Fits Up To 3 Cars. Landscaped Backyard (2023) Features A Built-In BBQ Station Perfect For Alfresco Dining & Weekend Gatherings. 200 AMP, EV Charger. New Painting (2025), New Laminate Flrs ( Part In Basmt 2025) , Sprinkler System. Steel Frame Deck W/Maintenance-Free Composite Board (2023, $70,000). A custom-designed cedar wood W/I closet In Basmt offers an ideal environment for storing furs and luxury garments naturally moth-resistant, moisture-controlled, and subtly aromatic where elegance meets function.
- HoldoverDays: 120
- 建筑样式: 2-Storey
- 房屋种类: Residential Freehold
- 房屋子类: Detached
- DirectionFaces: East
- GarageType: Built-In
- 路线: Bayview & 16th Ave
- 纳税年度: 2025
- 停车位特点: Private
- ParkingSpaces: 3
- 停车位总数: 6
- WashroomsType1: 2
- WashroomsType1Level: Second
- WashroomsType2: 2
- WashroomsType2Level: Second
- WashroomsType3: 1
- WashroomsType3Level: Second
- WashroomsType4: 1
- WashroomsType4Level: Ground
- WashroomsType5: 2
- WashroomsType5Level: Basement
- BedroomsAboveGrade: 5
- BedroomsBelowGrade: 2
- 壁炉总数: 2
- 内部特点: Central Vacuum, Ventilation System
- 地下室: Finished with Walk-Out
- Cooling: Central Air
- HeatSource: Gas
- HeatType: Forced Air
- LaundryLevel: Main Level
- ConstructionMaterials: Stone, Brick
- 屋顶: Asphalt Shingle
- 下水道: Sewer
- 基建详情: Concrete
- LotSizeUnits: Feet
- LotDepth: 147.98
- LotWidth: 70.21
| 学校名称 | 类型 | Grades | Catchment | 距离 |
|---|---|---|---|---|
| {{ item.school_type }} | {{ item.school_grades }} | {{ item.is_catchment? 'In Catchment': '' }} | {{ item.distance }} |



















































