$2,298,000
148 May Avenue, Richmond Hill, ON L4C 3S6
North Richvale, Richmond Hill,
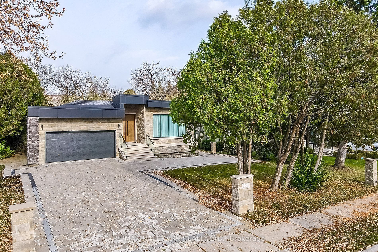
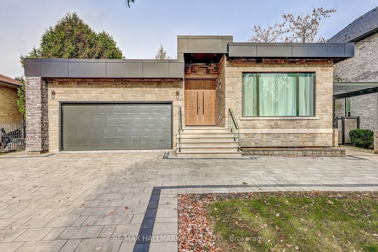
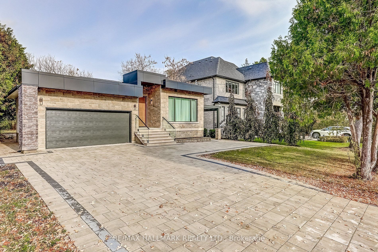
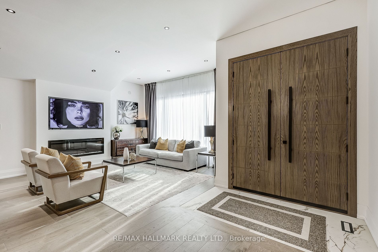
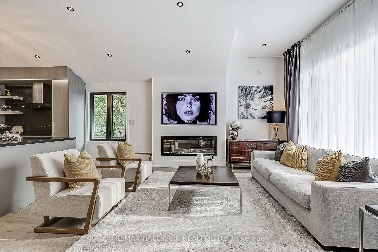
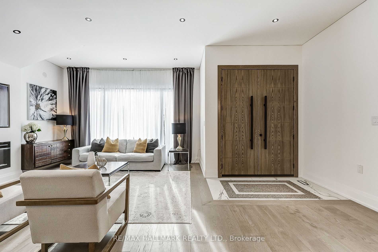
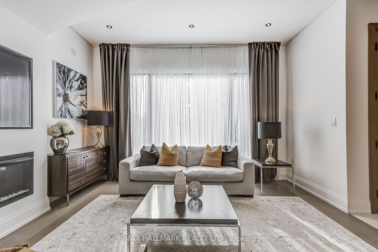
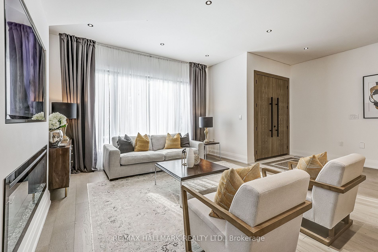
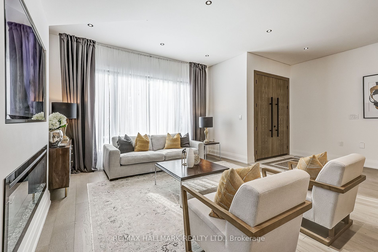
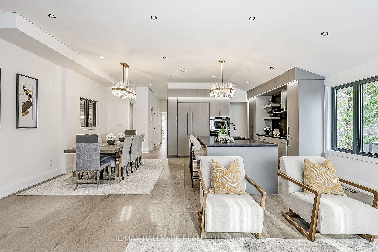
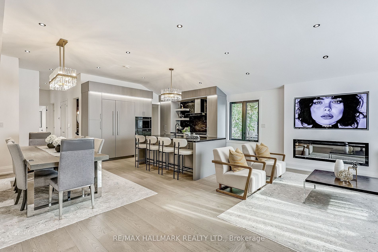
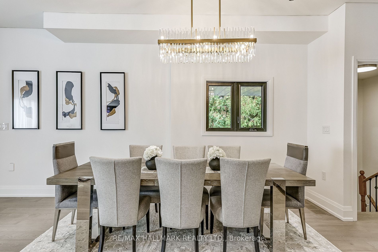
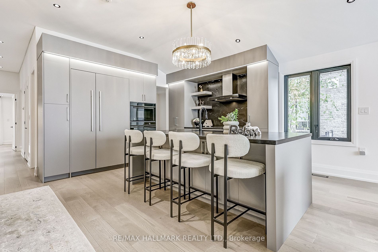
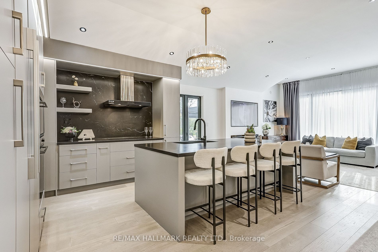
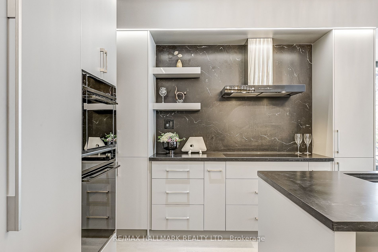
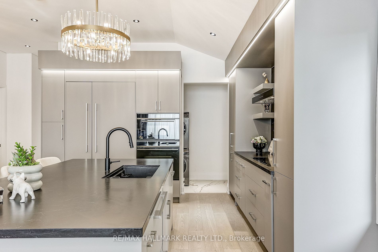
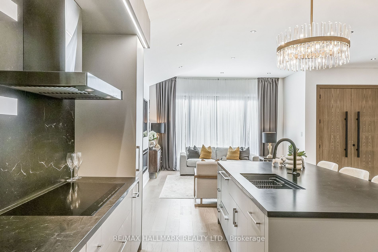
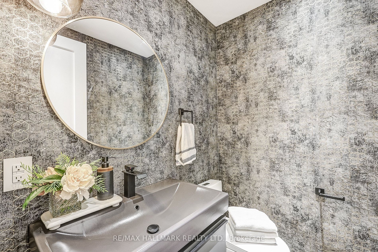
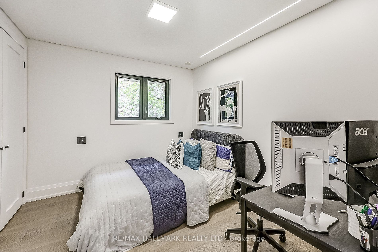
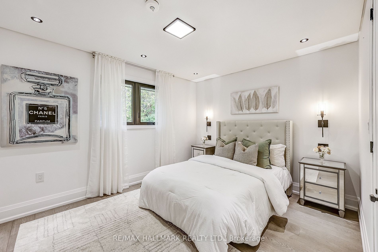
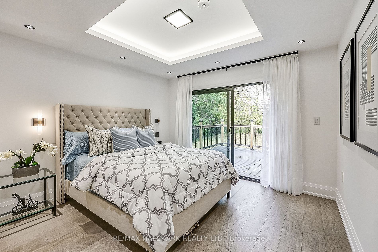
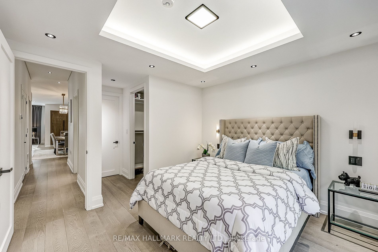

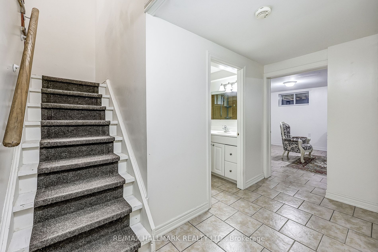
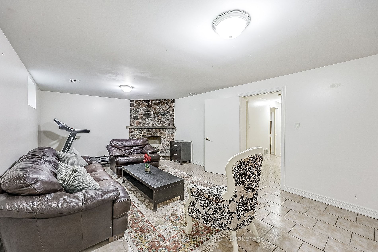
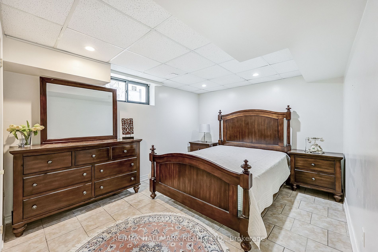
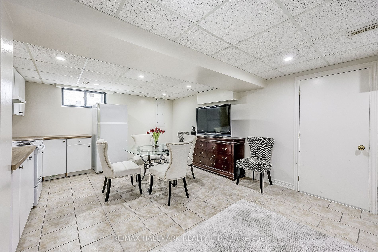
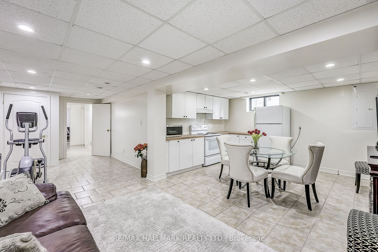
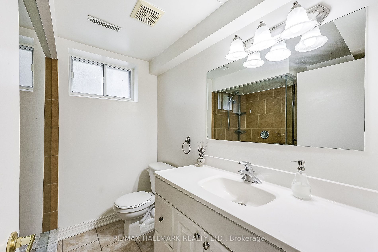
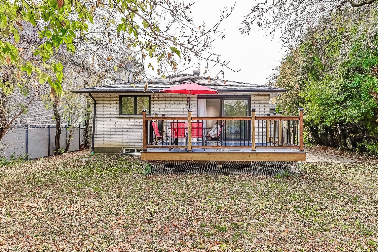
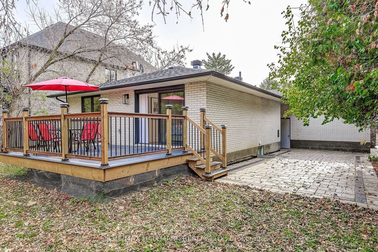
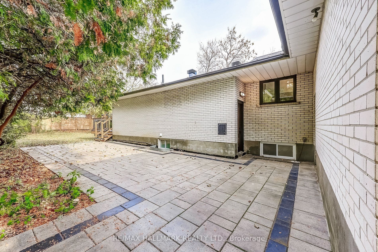
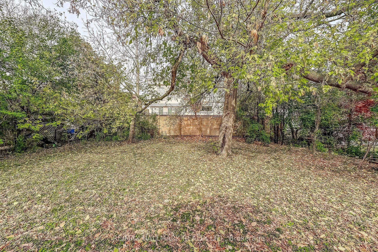
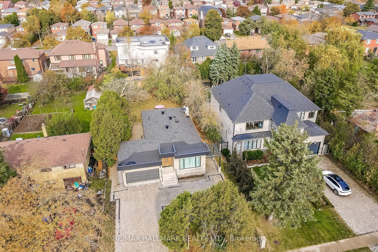
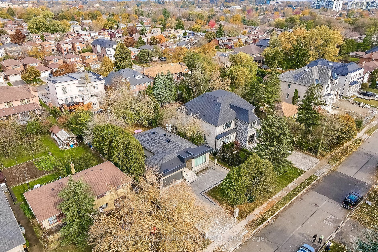
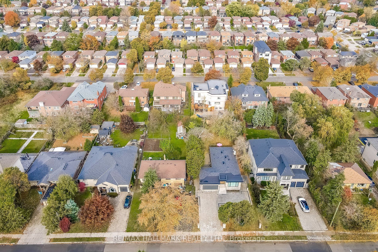
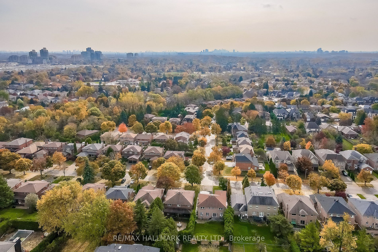
 Properties with this icon are courtesy of
TRREB.
Properties with this icon are courtesy of
TRREB.![]()
Experience luxury living in this beautifully redesigned, high-end bungalow that effortlessly combines modern style and convenience, offering a brand-new feel. This house located in the family-friendly North Richvale neighborhood, this home boasts numerous upgrades backed by an engineering stamp and Richmond Hill city permits, ensuring quality and value. Fully open-concept main floor features 10" ceilings, new engineered hardwood with a new subfloor, and an electric fireplace which creating a warm, inviting atmosphere. At the heart of the home is the chef-inspired eat-in kitchen, equipped with premium built-in Fisher & Paykel appliances and a sleek matte granite countertop. Primary Bedroom with built in Organizer. The backyard offers 2,400 sqft of landscape lighting with a control unit, ideal for evening BBQs. Every detail has been professionally redesigned, including new doors and windows, a new central vacuum system, updated HVAC, a new roof, new stone exterior, an electric car charger in the garage, and many more! The lower level 2-bedroom apartment with a kitchen, full bath, and a separate entrance perfect for guests or potential rental income. Please find attached other property information for the list of upgrades completed in the house.Permit documents, architectural plans, and Electrical Safety Authority (ESA) certification are available upon request. Schedule a viewing today to see this beautifully revitalized property firsthand.
- HoldoverDays: 90
- 建筑样式: Bungalow
- 房屋种类: Residential Freehold
- 房屋子类: Detached
- DirectionFaces: North
- GarageType: Attached
- 路线: Yonge South Of Major Mackenzie
- 纳税年度: 2024
- ParkingSpaces: 5
- 停车位总数: 7
- WashroomsType1: 1
- WashroomsType1Level: Main
- WashroomsType2: 1
- WashroomsType2Level: Main
- WashroomsType3: 1
- WashroomsType3Level: Basement
- BedroomsAboveGrade: 3
- BedroomsBelowGrade: 2
- 内部特点: Sump Pump, Upgraded Insulation, Auto Garage Door Remote, Built-In Oven, Carpet Free, Countertop Range, Primary Bedroom - Main Floor
- 地下室: Apartment, Separate Entrance
- Cooling: Central Air
- HeatSource: Gas
- HeatType: Forced Air
- ConstructionMaterials: Stone
- 屋顶: Asphalt Shingle
- 下水道: Sewer
- 基建详情: Concrete
- LotSizeUnits: Feet
- LotDepth: 164.07
- LotWidth: 63.05
| 学校名称 | 类型 | Grades | Catchment | 距离 |
|---|---|---|---|---|
| {{ item.school_type }} | {{ item.school_grades }} | {{ item.is_catchment? 'In Catchment': '' }} | {{ item.distance }} |






































