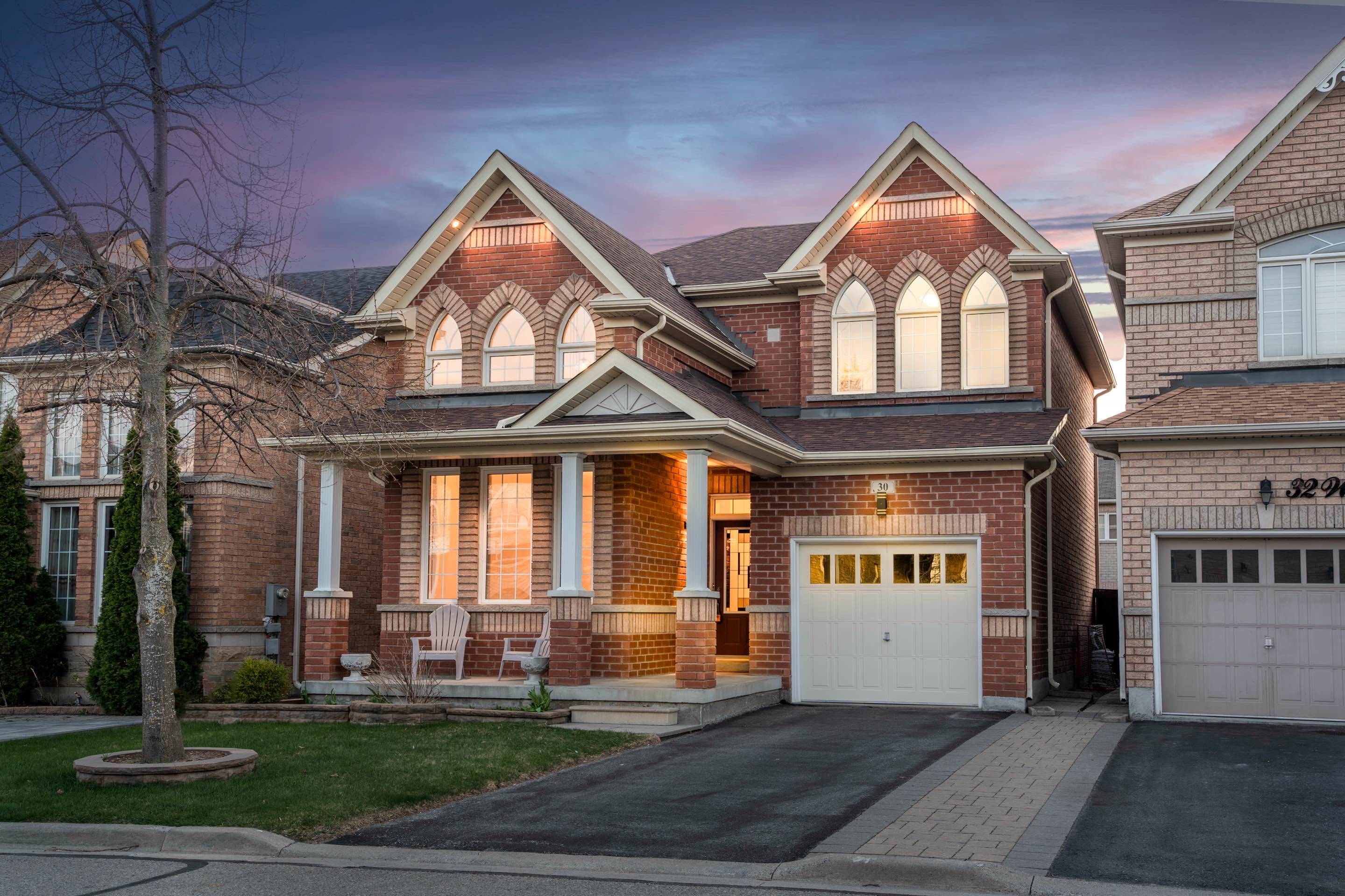$988,000


















































 Properties with this icon are courtesy of
TRREB.
Properties with this icon are courtesy of
TRREB.![]()
Public Open House May 10-May 11 Sat & Sun 2pm-5pm. Pride of Ownership! Welcome to 30 Wickson St, a beautifully maintained home by the original owner, nestled on a quiet and peaceful street in a highly desirable Markham neighborhood. This sun-filled home features 9' feet smooth ceiling main level, 3 spacious bedrooms, 3 modern bathrooms, a generous family room, and an impressive 17-foot-high ceiling living room that brings in abundant natural light. The open-concept layout is enhanced by elegant quartz countertops, stainless-steel appliances including a gas stove (2022) and a modern LED screen refrigerator (2023), newly installed wide plank engineered hardwood floors (2023), and fresh neutral-tone paint throughout. Stylish lighting all upgraded (2025), pot lights, and high-end plantation shutters (2022), stairs sanded and stained with upgraded iron pickets(2023) add a contemporary touch, while the cozy gas fireplace creates an inviting atmosphere. The primary bedroom includes a large 4-piece ensuite with a walk-in shower, and the second bedroom boasts a soaring ceiling and a charming front yard view. Recent improvements include new roof shingles (2023), a furnace (2022), sealed driveway (2022), and large deck and patio stone installed, central air conditioner and humidifier. The home sits on a premium, fully fenced lot with a well-maintained backyard, triple sliding glass doors, and a natural gas hookup for BBQ. Additional features include custom shelving and a loft in the garage, along with a spacious cold storage area in the basement. Ideally located within walking distance to parks, walk-in clinics, banks, Longo's, Walmart, Starbucks, and schools, this home perfectly combines modern upgrades, practical living, and unmatched convenience. Don't miss this rare opportunity to own a move-in-ready gem in one of Markham's most sought-after communities.
- HoldoverDays: 90
- 建筑样式: 2-Storey
- 房屋种类: Residential Freehold
- 房屋子类: Detached
- DirectionFaces: East
- GarageType: Attached
- 路线: Ninth Line / Copper Creek Dr.
- 纳税年度: 2024
- 停车位特点: Private
- ParkingSpaces: 1
- 停车位总数: 2
- WashroomsType1: 1
- WashroomsType1Level: Main
- WashroomsType2: 1
- WashroomsType2Level: Second
- WashroomsType3: 1
- WashroomsType3Level: Second
- BedroomsAboveGrade: 3
- 内部特点: Auto Garage Door Remote, Carpet Free, Water Heater Owned
- 地下室: Full
- Cooling: Central Air
- HeatSource: Gas
- HeatType: Forced Air
- ConstructionMaterials: Brick
- 屋顶: Asphalt Shingle
- 下水道: Sewer
- 基建详情: Concrete
- 地块号: 030652926
- LotSizeUnits: Feet
- LotDepth: 91.86
- LotWidth: 34.12
- PropertyFeatures: Fenced Yard, Hospital, Park, School Bus Route
| 学校名称 | 类型 | Grades | Catchment | 距离 |
|---|---|---|---|---|
| {{ item.school_type }} | {{ item.school_grades }} | {{ item.is_catchment? 'In Catchment': '' }} | {{ item.distance }} |



















































