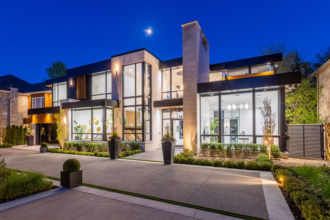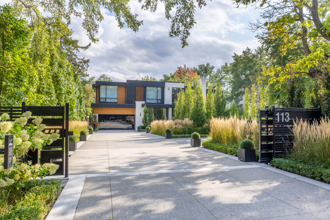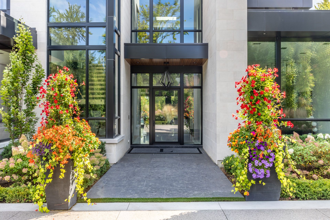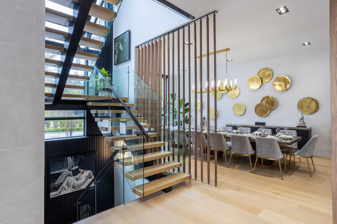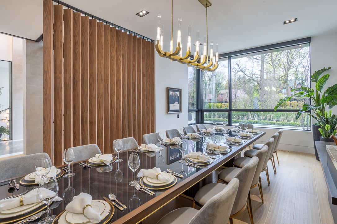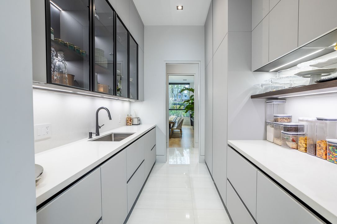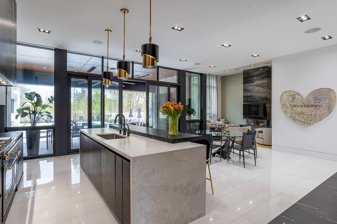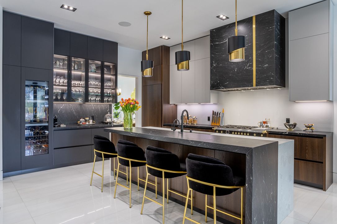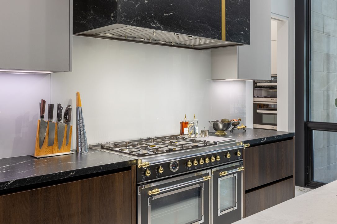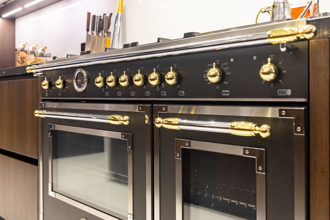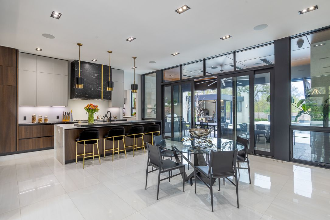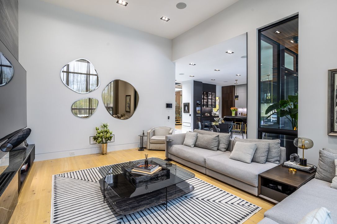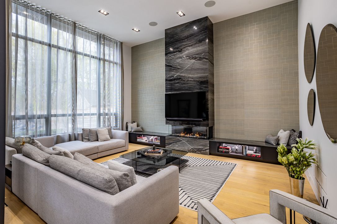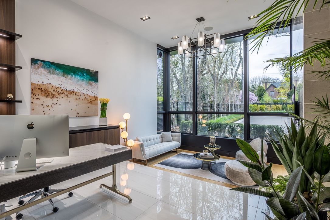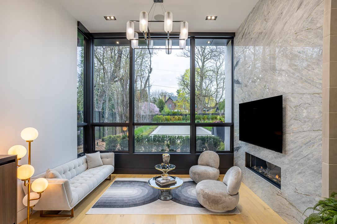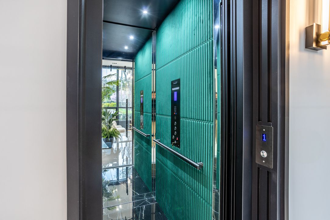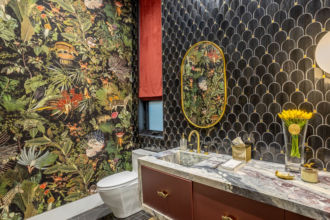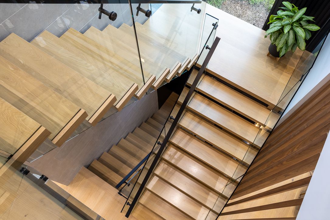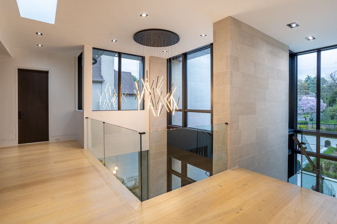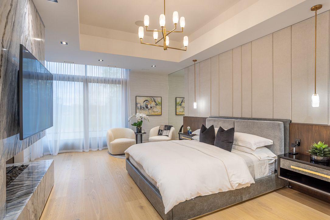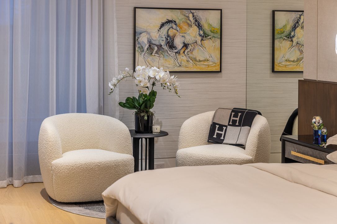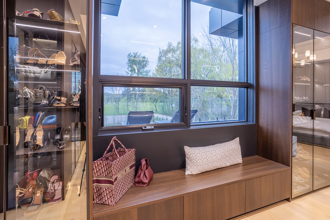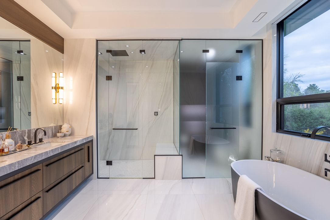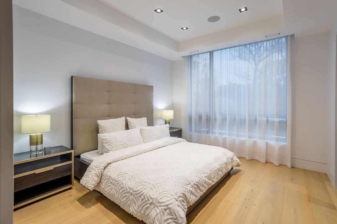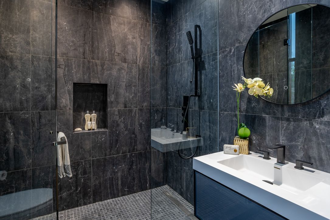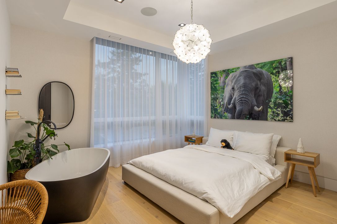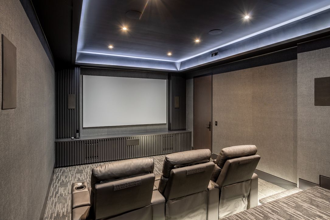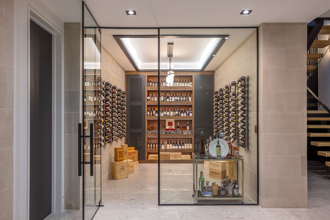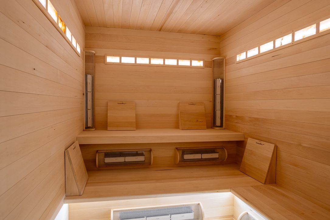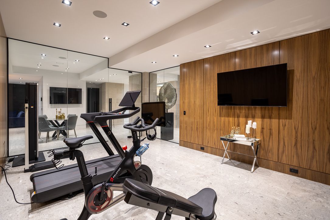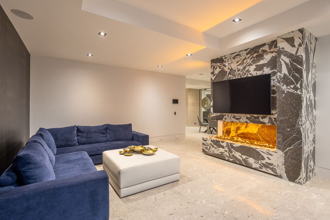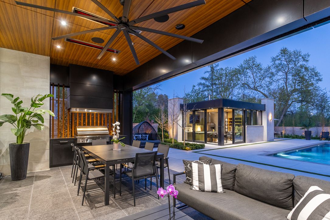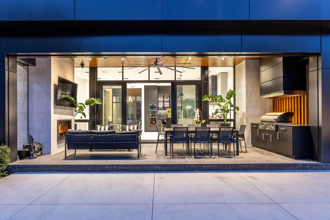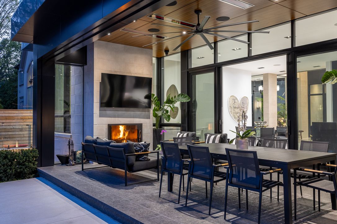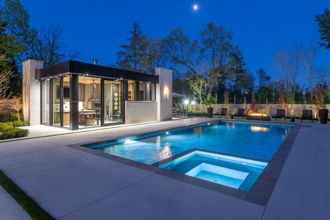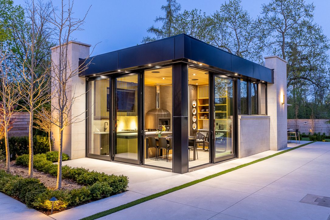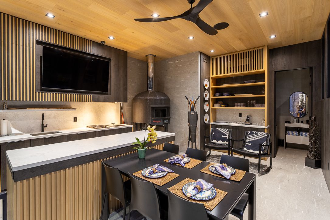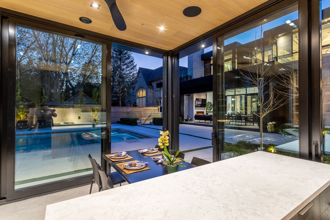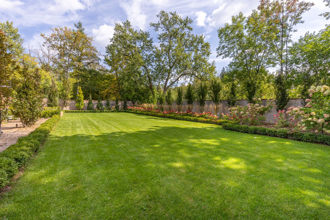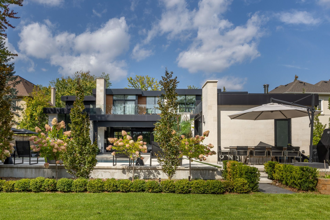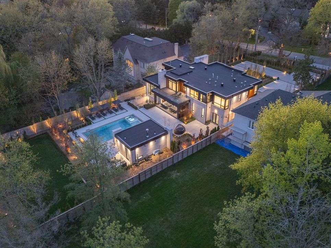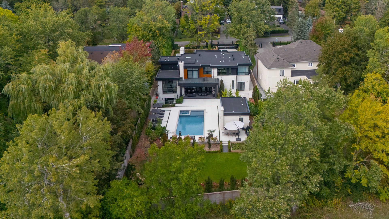$13,800,000
113 Elgin Street, Markham, ON L3T 1W7
Thornhill, Markham,
 Properties with this icon are courtesy of
TRREB.
Properties with this icon are courtesy of
TRREB.![]()
The ONE -- A Cutting-Edge Escape Beyond Imagination. One of Canadas most distinguished private estates, The ONE is a visionary residence where architecture, innovation, and nature unite in flawless harmony. Designed by David Small Architects with interiors by Coz Design Inc., this modern masterpiece redefines luxury through serene sophistication and bold contemporary expression. Dramatic expanses of glass, natural limestone, and seamless transitions between indoor and outdoor spaces dissolve boundaries between home and horizon. Interiors flow with intention in a soft, neutral palette, featuring custom Italian millwork, Quarter-Sawn walnut, and elegant stone detailing. At its heart, a chefs kitchen with a granite waterfall island, Miele appliances, Muti cabinetry, and a Bertazzoni double oven pairs with a prep kitchen and walk-through servery for effortless entertaining. The owners suite is a sanctuary of its own, complete with a private terrace, saltwater pool views, spa-inspired ensuite, and a fully appointed dressing room, while three additional bedroom suites each offer breathtaking vistas and refined finishes. Smart home automation, a private elevator, and discreet staff corridors elevate daily living, while the lower level invites indulgence with a home theatre, glass wine cellar, nanny suite, fitness studio with Himalayan salt-wall sauna, and a lavish entertainment lounge. Outdoor amenities include a covered living room with phantom screens, wood-burning fireplace, TEC grill, saltwater pool, hot tub, and a showstopping infinity-edge pool merging seamlessly with the horizon. A year-round pool house with a gourmet kitchen, Malagutti pizza oven, and Kalamazoo grill completes this resort-inspired haven. Ideally located near prestigious Golf and Country Clubs, fine shops, gourmet dining, and Canadas top schools. A World of Magnificence Awaits!
- HoldoverDays: 120
- 建筑样式: 2-Storey
- 房屋种类: Residential Freehold
- 房屋子类: Detached
- DirectionFaces: South
- GarageType: Attached
- 路线: Yonge and Elgin
- 纳税年度: 2024
- 停车位特点: Circular Drive
- ParkingSpaces: 15
- 停车位总数: 18
- WashroomsType1: 2
- WashroomsType2: 5
- WashroomsType3: 1
- BedroomsAboveGrade: 4
- BedroomsBelowGrade: 1
- 壁炉总数: 5
- 内部特点: Bar Fridge, Generator - Full, Sauna, Sump Pump
- 地下室: Finished, Walk-Up
- Cooling: Central Air
- HeatSource: Gas
- HeatType: Forced Air
- LaundryLevel: Upper Level
- ConstructionMaterials: Stone, Wood
- 外部特点: Security Gate, Lawn Sprinkler System, Landscape Lighting, Backs On Green Belt
- 屋顶: Flat
- 泳池特点: Inground, Salt
- 下水道: Sewer
- 基建详情: Poured Concrete
- 地块号: 030220707
- LotSizeUnits: Feet
- LotDepth: 278.14
- LotWidth: 88.32
- PropertyFeatures: Electric Car Charger, Fenced Yard, School
| 学校名称 | 类型 | Grades | Catchment | 距离 |
|---|---|---|---|---|
| {{ item.school_type }} | {{ item.school_grades }} | {{ item.is_catchment? 'In Catchment': '' }} | {{ item.distance }} |

