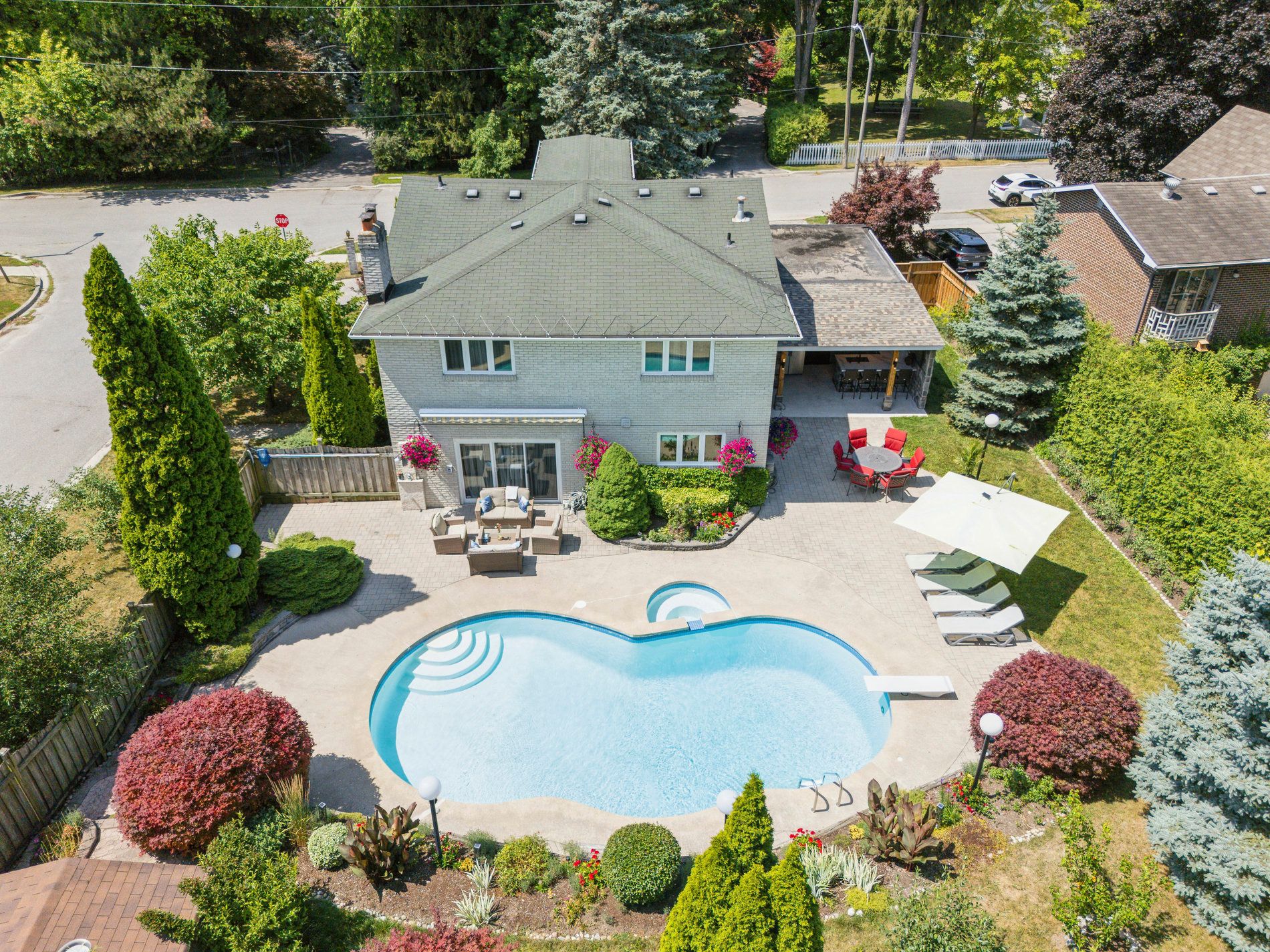$2,988,000
 Properties with this icon are courtesy of
TRREB.
Properties with this icon are courtesy of
TRREB.![]()
Welcome to 77 German Mills Rd, a fully renovated showpiece in one of Thornhill's most prestigious, family-oriented communities. Perfectly nestled on a quiet, tree-lined street and surrounded by top-tier schools, lush parks, and serene walking trails, this exceptional home offers 4,269 sq ft of thoughtfully upgraded living space, ideal for families, professionals, and those seeking lasting quality. Extensively renovated between 2021 and 2024, the home features a chef-inspired kitchen that showcases custom soft-close cabinetry, granite countertops, a large central island, premium stainless steel appliances, and under-cabinet lighting. All Baths have been luxuriously redesigned with floating vanities, heated floors, LED mirrors, rain showers, porcelain tile, and frameless glass enclosures. Elegant engineered hardwood flooring and oversized ceramic tiles flow throughout the main and upper levels. A stunning oak staircase with wrought-iron pickets leads to spacious bedrooms, each with an abundance of natural light. Enhanced by over 40 LED pot lights, smooth ceilings, designer fixtures, fresh paint, new interior doors, baseboards, and custom trim, every inch exudes modern comfort and craftsmanship. The fully finished lower level offers a versatile recreation area, a 3-piece bath, and flex space for a home office, gym, or in-law suite. Step outside to a beautifully landscaped backyard featuring an in-ground saltwater pool with a heater, a heated hot tub, a separate shower, and an exterior bath for outdoor use, as well as an interlocking patio, mature trees, and full privacy. This space is perfect for summer entertaining and serene outdoor living. The upgraded exterior entry, tiled front porch, and custom front door add striking curb appeal. Located minutes from Hwy 404, 407, TTC, GO, Bayview Village, and CF Markville. A rare opportunity to own a turnkey, move-in-ready home in a high-demand, established neighbourhood. Don't miss this. This is where quality meets lifestyle.
- HoldoverDays: 60
- 建筑样式: 2-Storey
- 房屋种类: Residential Freehold
- 房屋子类: Detached
- DirectionFaces: East
- GarageType: Built-In
- 路线: John St & Don Mills
- 纳税年度: 2024
- ParkingSpaces: 3
- 停车位总数: 5
- WashroomsType1: 1
- WashroomsType1Level: Main
- WashroomsType2: 1
- WashroomsType2Level: Main
- WashroomsType3: 2
- WashroomsType3Level: Second
- WashroomsType4: 1
- WashroomsType4Level: Second
- WashroomsType5: 2
- WashroomsType5Level: Basement
- BedroomsAboveGrade: 4
- BedroomsBelowGrade: 2
- 内部特点: Auto Garage Door Remote, Water Heater
- 地下室: Full, Finished
- Cooling: Central Air
- HeatSource: Gas
- HeatType: Forced Air
- ConstructionMaterials: Brick
- 屋顶: Asphalt Shingle
- 泳池特点: Inground
- 下水道: Sewer
- 基建详情: Concrete
- 地块号: 030140588
- LotSizeUnits: Feet
- LotDepth: 119.72
- LotWidth: 72.66
| 学校名称 | 类型 | Grades | Catchment | 距离 |
|---|---|---|---|---|
| {{ item.school_type }} | {{ item.school_grades }} | {{ item.is_catchment? 'In Catchment': '' }} | {{ item.distance }} |


