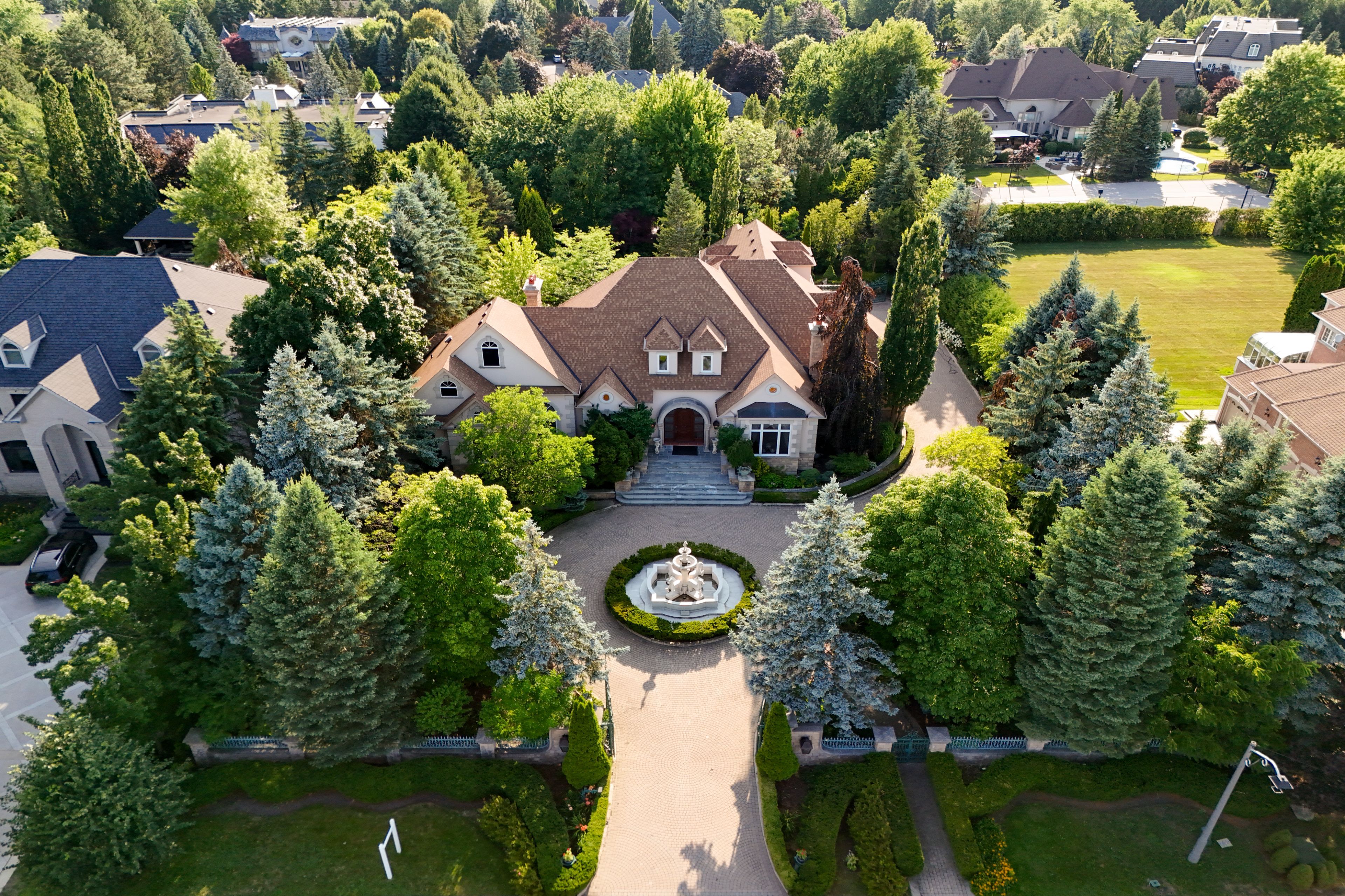$5,580,000
 Properties with this icon are courtesy of
TRREB.
Properties with this icon are courtesy of
TRREB.![]()
A truly rare offering, this extraordinary estate blends timeless opulence with modern functionality, curated for the most discerning buyer in pursuit of the ultimate luxury lifestyle. Set amid manicured gardens and mature trees, this 9,500 sq.ft. bungaloft rests on a private acre estate lot in one of the areas most prestigious enclaves.An architectural grand atrium welcomes you into expansive living spaces defined by soaring cathedral ceilings, intricate moldings, and exquisite designer finishes perfect for both grand entertaining and intimate gatherings. The gourmet chefs kitchen is a culinary masterpiece, featuring stateoftheart appliances, custom cabinetry, and a dramatic center island.Indulge in a dedicated professional theatre with a galaxylit ceiling, a fully equipped home fitness studio, and serene outdoor living framed by imported stone sculptures, cascading water features, and bronze art pieces. A secure gated entrance ensures privacy and peace of mind.
- HoldoverDays: 90
- 建筑样式: Bungaloft
- 房屋种类: Residential Freehold
- 房屋子类: Detached
- DirectionFaces: West
- GarageType: Attached
- 路线: drive
- 纳税年度: 2024
- 停车位特点: Circular Drive
- ParkingSpaces: 10
- 停车位总数: 13
- WashroomsType1: 1
- WashroomsType1Level: Main
- WashroomsType2: 1
- WashroomsType2Level: Main
- WashroomsType3: 1
- WashroomsType3Level: Main
- WashroomsType4: 1
- WashroomsType4Level: Second
- WashroomsType5: 1
- WashroomsType5Level: Basement
- BedroomsAboveGrade: 4
- 内部特点: Built-In Oven, Garburator, Sauna, Auto Garage Door Remote, Primary Bedroom - Main Floor
- 地下室: Finished, Finished with Walk-Out
- Cooling: Central Air
- HeatSource: Gas
- HeatType: Forced Air
- ConstructionMaterials: Stone, Stucco (Plaster)
- 屋顶: Asphalt Shingle
- 泳池特点: None
- 下水道: Sewer
- 基建详情: Concrete Block
- 地块号: 032840411
- LotSizeUnits: Feet
- LotDepth: 246.63
- LotWidth: 131.37
- PropertyFeatures: Golf, Hospital, Library, Public Transit, Rec./Commun.Centre, School
| 学校名称 | 类型 | Grades | Catchment | 距离 |
|---|---|---|---|---|
| {{ item.school_type }} | {{ item.school_grades }} | {{ item.is_catchment? 'In Catchment': '' }} | {{ item.distance }} |


