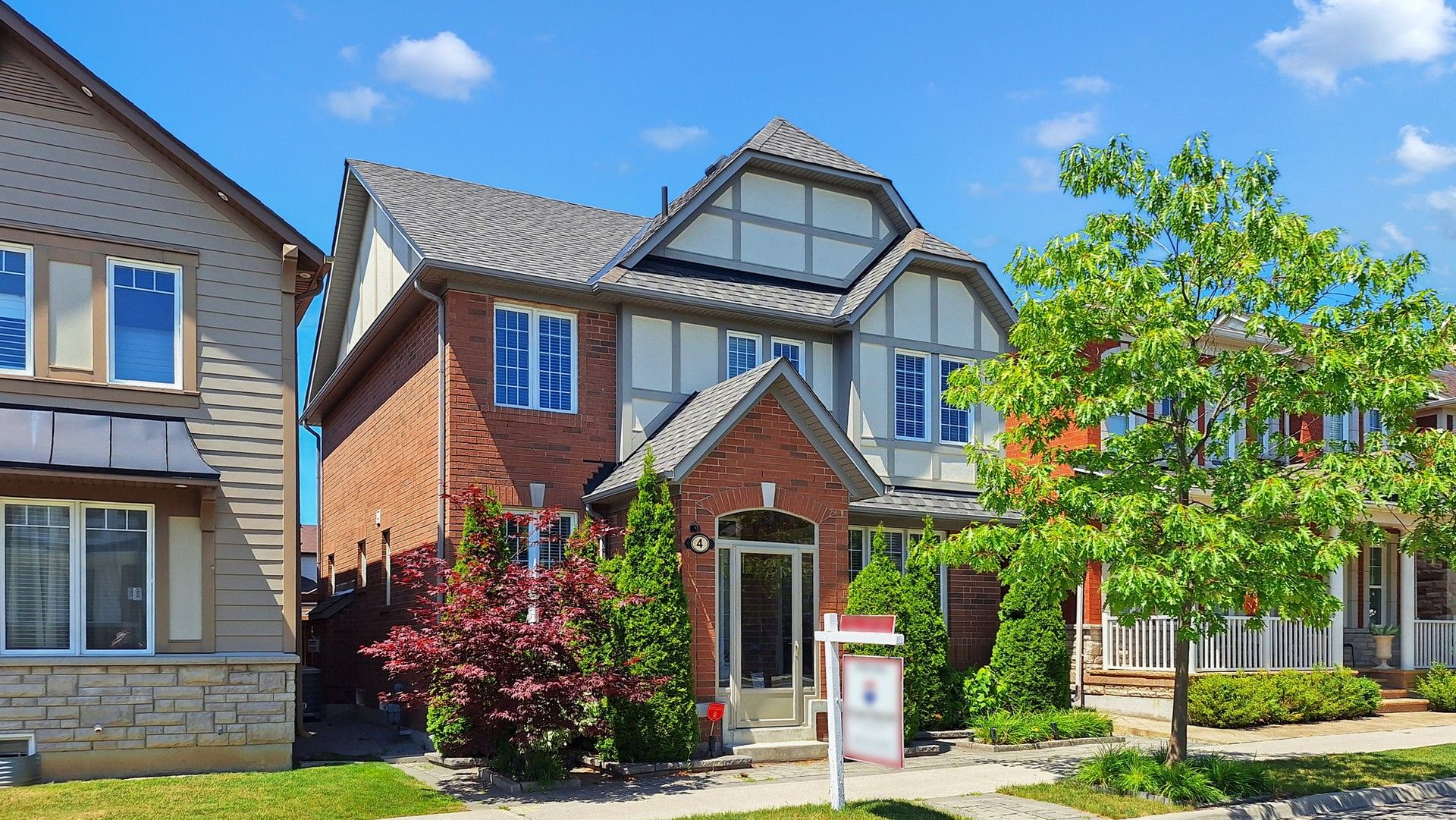$1,445,000
4 Wagon Works Street, Markham, ON L6B 0X1
Cornell, Markham,
 Properties with this icon are courtesy of
TRREB.
Properties with this icon are courtesy of
TRREB.![]()
We Guarantee you will be Overwhelmed by the Awesomeness of this Chic, sophisticated 4-bedroom detached home in New Cornell Village. You'll feel like you're living in a show-home. Walk into the main floor and be greeted by 9' smooth ceilings, and sleek hardwood floors. Decadently upgraded Kitchen with beautiful, large granite island, and chef's desk. Enjoy your home cooked meals or gourmet deliveries at the island seating area or in the sunny breakfast room. The Butler's pantry is the ideal place to house small appliances or provide extra prep space, and is a perfect pass-through to a front room that can be used as a formal dining or living room. Right off the front hall is a private office/den with a big window overlooking the street. You'll love the expansive family room with gas fireplace and sunny west-facing bow window. A main floor laundry/mud room offers lots of storage and direct access to the 2-car garage. The second floor has 4 bedrooms, all with large windows to bring in lots of natural light. The primary suite has a 4-piece ensuite and a spacious walk-in closet plus a second closet. This home offers plenty of storage including a conveniently located double-door linen closet in the hallway. Its lovely inside and out! From the kitchen, walk out to the delightful courtyard backyard offering a couple of seating areas. A bonus: the large corral-style gate can be opened to provide additional parking spots. Ideally located walking distance to parks, schools including highly ranked Bill Hogarth SS, Markham Stouffville Hospital, Cornell Community Centre with pool and library, and the Cornell Bus Terminal. A short drive to highway 407, and the shops and restaurants of Main Street in Old Markham Village. Built by Mattamy Homes, this home oozes quality from top to bottom. Come see for yourself!
- HoldoverDays: 120
- 建筑样式: 2-Storey
- 房屋种类: Residential Freehold
- 房屋子类: Detached
- DirectionFaces: East
- GarageType: Attached
- 路线: 16th Avenue & Bur Oak Avenue
- 纳税年度: 2024
- 停车位特点: Lane, Other
- ParkingSpaces: 3
- 停车位总数: 5
- WashroomsType1: 1
- WashroomsType1Level: Second
- WashroomsType2: 1
- WashroomsType2Level: Second
- WashroomsType3: 1
- WashroomsType3Level: Main
- BedroomsAboveGrade: 4
- 壁炉总数: 1
- 内部特点: Auto Garage Door Remote, Storage
- 地下室: Unfinished
- Cooling: Central Air
- HeatSource: Gas
- HeatType: Forced Air
- LaundryLevel: Main Level
- ConstructionMaterials: Brick
- 外部特点: Paved Yard, Landscaped
- 屋顶: Asphalt Shingle
- 泳池特点: None
- 下水道: Sewer
- 基建详情: Concrete
- 地块特点: Irregular Lot
- 地块号: 030645666
- LotSizeUnits: Feet
- LotDepth: 89.9
- LotWidth: 36.09
- PropertyFeatures: Hospital, Library, School
| 学校名称 | 类型 | Grades | Catchment | 距离 |
|---|---|---|---|---|
| {{ item.school_type }} | {{ item.school_grades }} | {{ item.is_catchment? 'In Catchment': '' }} | {{ item.distance }} |


