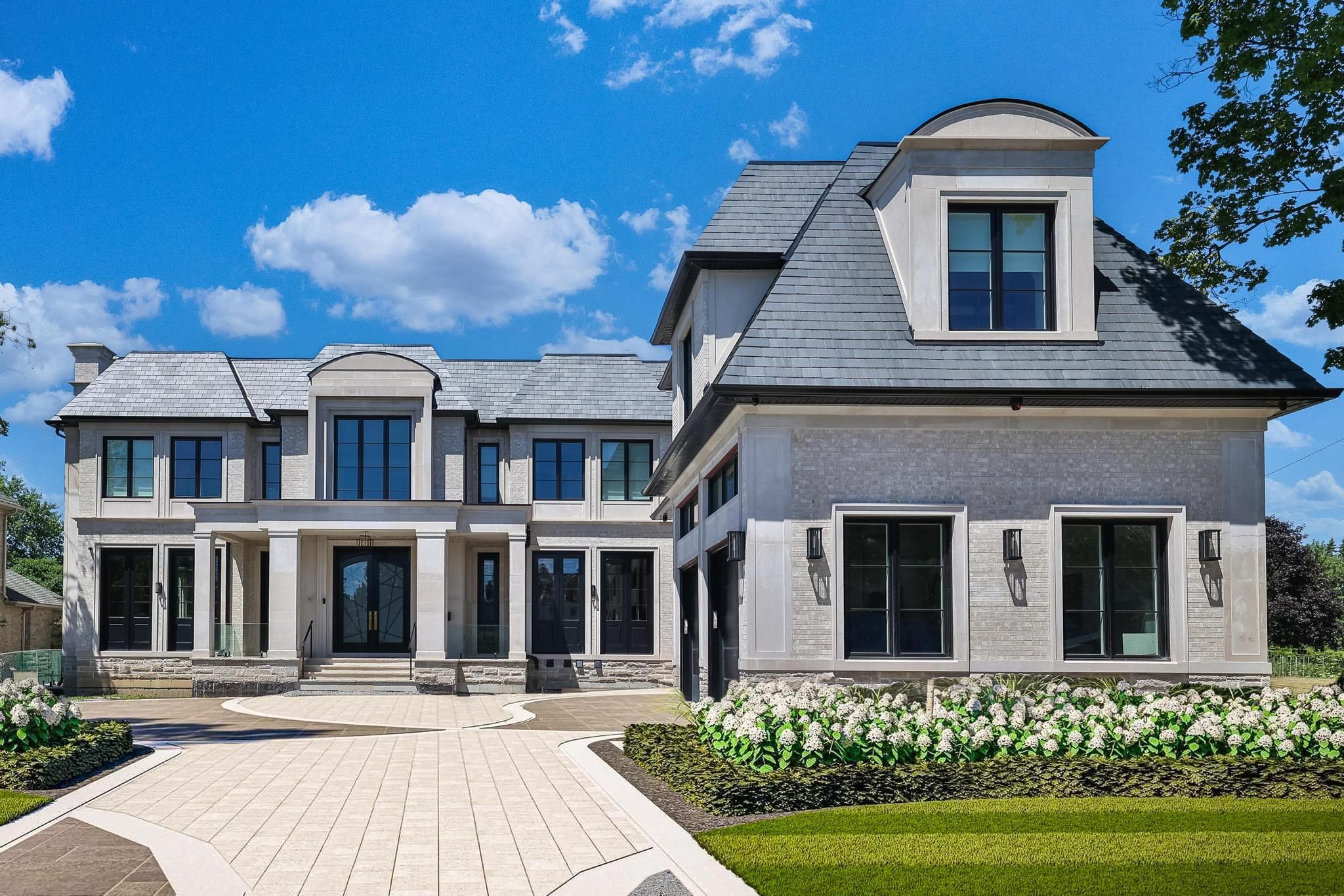$10,988,000
41 Thornbank Road, Vaughan, ON L4J 2A1
Uplands, Vaughan,
 Properties with this icon are courtesy of
TRREB.
Properties with this icon are courtesy of
TRREB.![]()
A Triumph of Architectural Brilliance. A masterfully designed estate curated by award-winning designer Raphael Gomes. 41 Thornbank Rd is an architectural gem nestled on one of Thornhills most prestigious and coveted streets in one of Vaughan's most exclusive enclaves. Surrounded by grand estate homes and mature trees, this brand new custom build sits on a spectacular 100 x 302 ft lot backing directly onto the lush fairways of The Thornhill Club Golf Course, offering serene views and complete privacy Spanning 10,800 sq.ft above grade, 16,200 sq.ft in total, including a partially finished 5,400+ sq.ft lower level, this state-of-the-art smart home is equipped w 400-amp service and fully integrated Control4 automation. Features, 5+2 bedrooms, 11 bathrooms (3 roughed-in L/L, 1 cabana bath), heated floors t/o, and an elevator. The exterior of the home showcases limestone paired w/Belden Winter Mist light brick, creating a timeless aesthetic. Inside, a 28-ft cathedral foyer sets the tone for the grand main floor, featuring soaring 12-ft ceilings and 10-ft solid-core doors t/o. The show-stopping family room is anchored by a breathtaking 2-storey glass wall and a towering 28-ft ceiling, flooding the space with natural light. For privacy and light control, Lutron automated blinds provide effortless control at the touch of a button. Chefs will love the gourmet Miele kitchen w Dacor prep Kitchen, oversized island, wine fridges, and built-ins. The main floor also includes, 2 powder rooms, and a grand office w sep. entrances. The upper level features 10ft ceilings and 5 luxurious bedrooms w/ensuites + walk-ins. The primary suite includes a 400 sq.ft 7-pc spa bath, 500 sq.ft custom closet w/dual islands, and a private terrace. The partially finished lower level is ready for your vision. Roughed-in for 2 bedrooms, 3 bathrooms, theatre, spa, gym, rec room, and laundry. Unfinished landscaping, driveway, and permit-ready pool offer a rare opportunity to personalize your outdoor oasis.
- HoldoverDays: 90
- 建筑样式: 2-Storey
- 房屋种类: Residential Freehold
- 房屋子类: Detached
- DirectionFaces: North
- GarageType: Attached
- 路线: Yonge Street and Centre Street
- 纳税年度: 2025
- 停车位特点: Available
- ParkingSpaces: 8
- 停车位总数: 11
- WashroomsType1: 2
- WashroomsType1Level: Main
- WashroomsType2: 1
- WashroomsType2Level: Upper
- WashroomsType3: 4
- WashroomsType3Level: Upper
- WashroomsType4: 3
- WashroomsType4Level: Basement
- WashroomsType5: 1
- WashroomsType5Level: Ground
- BedroomsAboveGrade: 5
- BedroomsBelowGrade: 2
- 壁炉总数: 3
- 内部特点: Auto Garage Door Remote, Bar Fridge, Built-In Oven, Carpet Free, Central Vacuum, Countertop Range, In-Law Capability, Rough-In Bath, Storage, Upgraded Insulation, Water Heater
- 地下室: Partially Finished, Walk-Up
- Cooling: Central Air
- HeatSource: Gas
- HeatType: Forced Air
- ConstructionMaterials: Brick, Stone
- 外部特点: Lighting, Privacy, Year Round Living
- 屋顶: Slate
- 泳池特点: None
- 下水道: Sewer
- 基建详情: Concrete
- 地形: Flat
- 地块号: 032590780
- LotSizeUnits: Feet
- LotDepth: 302.61
- LotWidth: 100.1
- PropertyFeatures: Fenced Yard, Golf, Lake/Pond, Park, Wooded/Treed
| 学校名称 | 类型 | Grades | Catchment | 距离 |
|---|---|---|---|---|
| {{ item.school_type }} | {{ item.school_grades }} | {{ item.is_catchment? 'In Catchment': '' }} | {{ item.distance }} |


