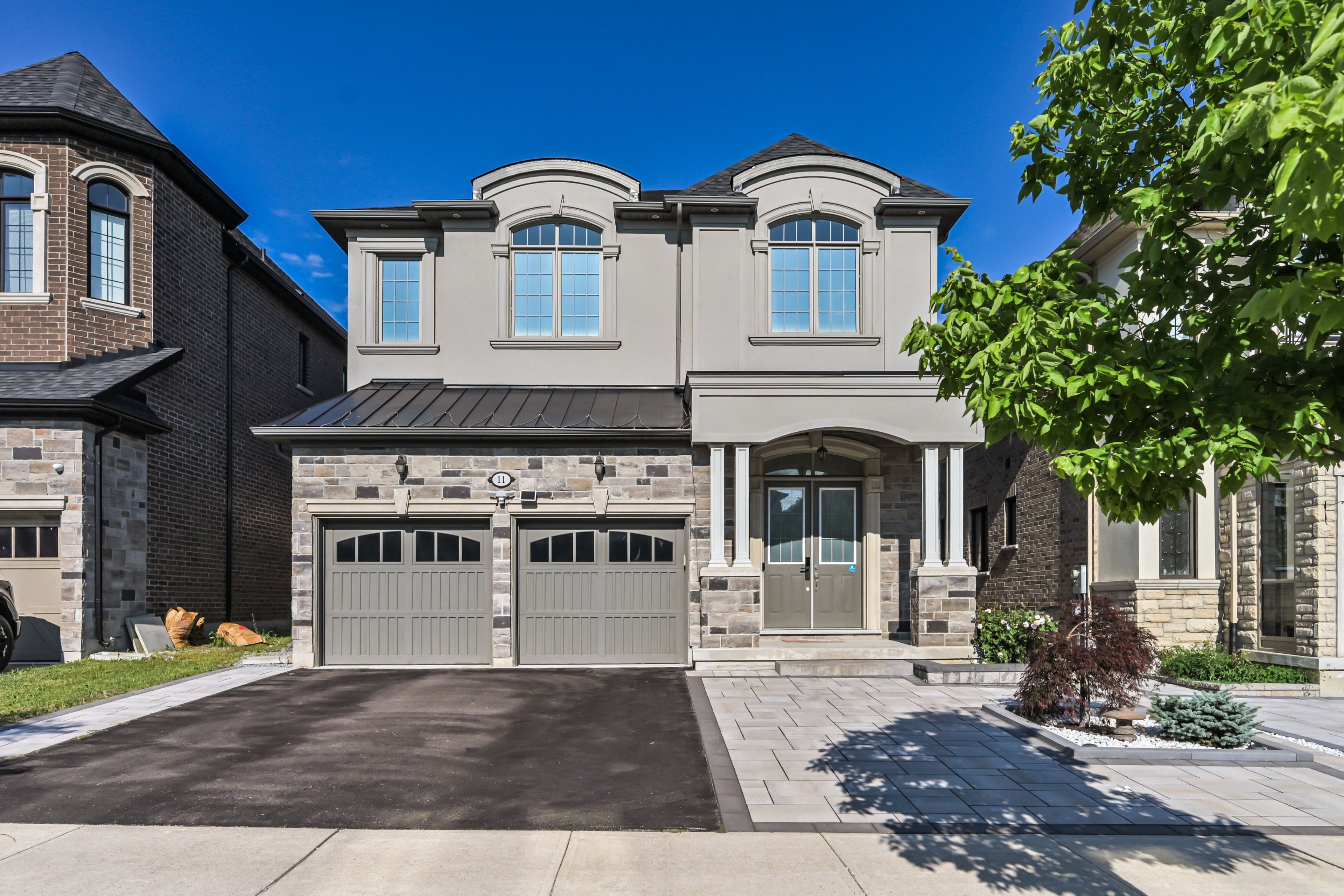$1,998,000
 Properties with this icon are courtesy of
TRREB.
Properties with this icon are courtesy of
TRREB.![]()
Welcome to 11 Alex Black Street a beautifully upgraded 4-bedroom detached home in the prestigious Patterson community of Vaughan. Boasting 10-ft ceilings on the main floor and 9-ft ceilings upstairs, this 3037 sqft residence (as per MPAC, excluding basement) seamlessly blends comfort, technology, and sophisticated design.Enjoy $100K+ in post-2023 upgrades (on top of original builder upgrades), including a custom walk-in closet in the primary suite, professionally landscaped Japanese-inspired front and backyard with premium interlocking, rare red Japanese maple trees, and luxury rose garden. Enhanced with high-end LED pot lights, designer light fixtures, Lutron smart switches, and full smart home system integration, every detail was thoughtfully curated.The chefs kitchen features custom cabinetry, an upgraded high-capacity range hood, quartz countertops, and a super-clean Miele dishwasher. The open-concept layout connects seamlessly to the spacious family room with a gas fireplace and hardwood flooring throughout.The main floor den serves perfectly as a home office or guest suite. Upstairs features a spa-inspired 5-piece ensuite in the primary bedroom and a custom walk-in closet, a second bedroom with its own 4-piece ensuite, and two additional bedrooms sharing a full bath. The home also includes smooth ceilings, wrought-iron pickets, and central vacuum rough-in.Located steps from parks, scenic trails, boutique plazas, and directly across from Eagles Nest Golf Club. Just 5 minutes to Maple GO (ideal for commuters), Mackenzie Health Hospital, St. Theresa of Lisieux Catholic HS, Alexander Mackenzie HS, and major highways. Don't miss this rare opportunity to own a truly turnkey, smart-upgraded gem in one of Vaughans most sought-after neighbourhoods.
- 建筑样式: 2-Storey
- 房屋种类: Residential Freehold
- 房屋子类: Detached
- DirectionFaces: West
- GarageType: Attached
- 路线: From Major MacKenzie Dr, head north on Dufferin St, then turn right onto Alex Black St. Property is #11 on the right-hand side
- 纳税年度: 2025
- ParkingSpaces: 2
- 停车位总数: 4
- WashroomsType1: 1
- WashroomsType1Level: Second
- WashroomsType2: 2
- WashroomsType2Level: Second
- WashroomsType3: 3
- WashroomsType3Level: Second
- WashroomsType4: 4
- WashroomsType4Level: Ground
- BedroomsAboveGrade: 4
- 壁炉总数: 1
- 内部特点: Air Exchanger, Auto Garage Door Remote, Central Vacuum, Water Heater
- 地下室: Partially Finished
- Cooling: Central Air
- HeatSource: Gas
- HeatType: Forced Air
- LaundryLevel: Upper Level
- ConstructionMaterials: Stone, Brick
- 外部特点: Landscaped, Landscape Lighting
- 屋顶: Asphalt Shingle
- 泳池特点: None
- 下水道: Sewer
- 基建详情: Wood Frame, Brick
- 地块号: 700180530
- LotSizeUnits: Feet
- LotDepth: 104.43
- LotWidth: 41.67
| 学校名称 | 类型 | Grades | Catchment | 距离 |
|---|---|---|---|---|
| {{ item.school_type }} | {{ item.school_grades }} | {{ item.is_catchment? 'In Catchment': '' }} | {{ item.distance }} |


