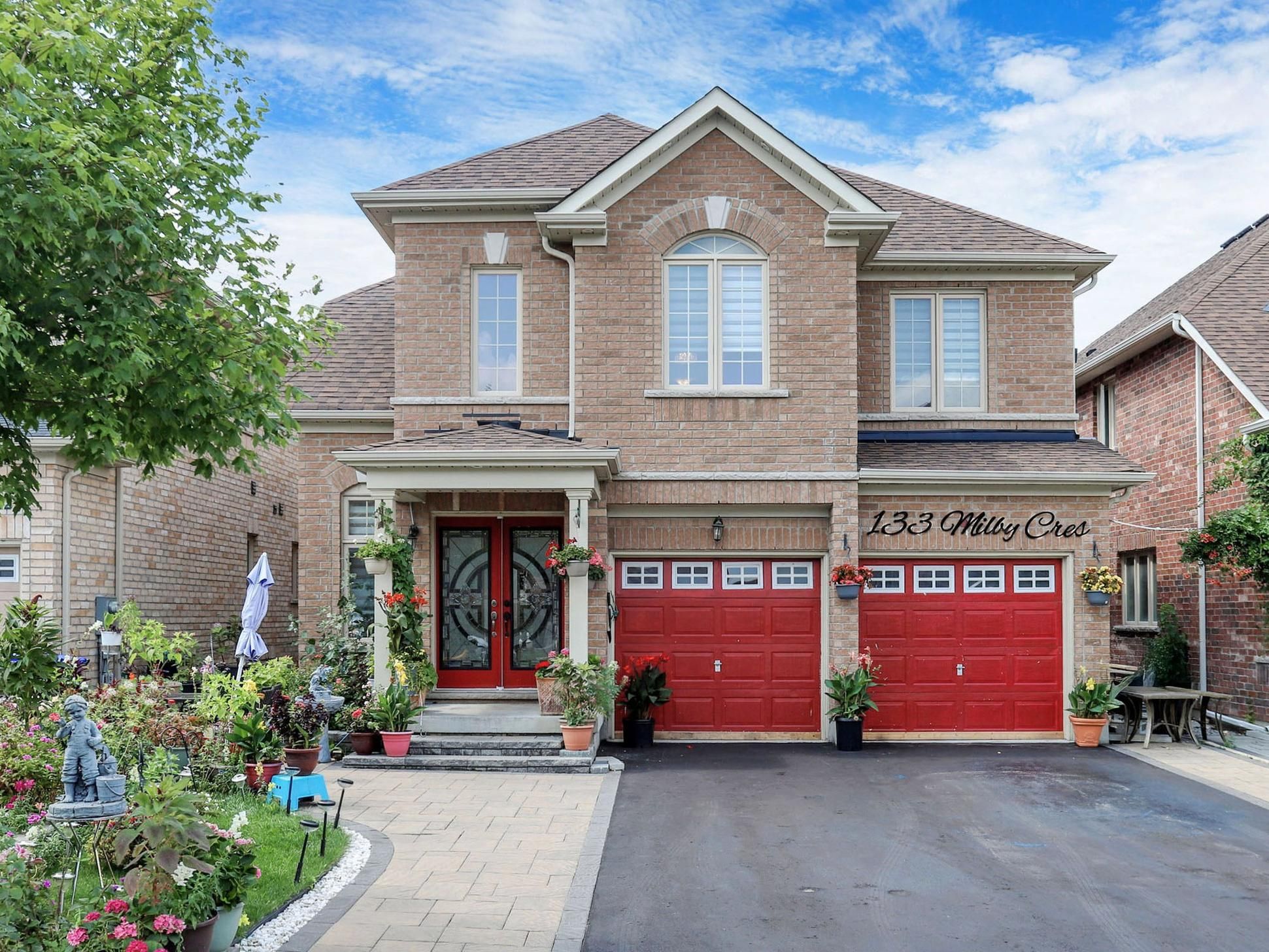$1,399,000
133 Milby Crescent, Bradford West Gwillimbury, ON L3Z 0X8
Bradford, Bradford West Gwillimbury,
 Properties with this icon are courtesy of
TRREB.
Properties with this icon are courtesy of
TRREB.![]()
Desirable Neighborhood: Located in a sought-after area with easy access to highway 400. Spacious Layout: Detached 2-story home with 4 bedrooms and a generous walkout basement. High Ceilings: 8-foot ceilings in the basement and 9-foot smooth ceilings on the main floor. Modern Finishes: Pot lights, oak stairs with iron pickets, and a beautifully designed interior. Versatile 2nd Floor: Extra family room (18x12) can be used as a lounge, TV room, or study room. Ideal for- Families looking for a spacious and comfortable home. Professionals seeking a convenient location near highway 400. Anyone looking for a well-designed and modern living space. Schedule a Viewing Don't miss out on this incredible opportunity! Very well maintained!
- HoldoverDays: 60
- 建筑样式: 2-Storey
- 房屋种类: Residential Freehold
- 房屋子类: Detached
- DirectionFaces: West
- GarageType: Attached
- 路线: MELBOURNE DR & MILLER
- 纳税年度: 2024
- ParkingSpaces: 6
- 停车位总数: 8
- WashroomsType1: 1
- WashroomsType1Level: Second
- WashroomsType2: 1
- WashroomsType2Level: Second
- WashroomsType3: 1
- WashroomsType3Level: Second
- WashroomsType4: 1
- WashroomsType4Level: Ground
- BedroomsAboveGrade: 4
- 内部特点: Water Heater, Water Meter
- 地下室: Full, Walk-Out
- Cooling: Central Air
- HeatSource: Gas
- HeatType: Forced Air
- ConstructionMaterials: Brick
- 屋顶: Shingles
- 泳池特点: None
- 下水道: Sewer
- 基建详情: Concrete
- LotSizeUnits: Feet
- LotDepth: 108.27
- LotWidth: 39.37
| 学校名称 | 类型 | Grades | Catchment | 距离 |
|---|---|---|---|---|
| {{ item.school_type }} | {{ item.school_grades }} | {{ item.is_catchment? 'In Catchment': '' }} | {{ item.distance }} |


