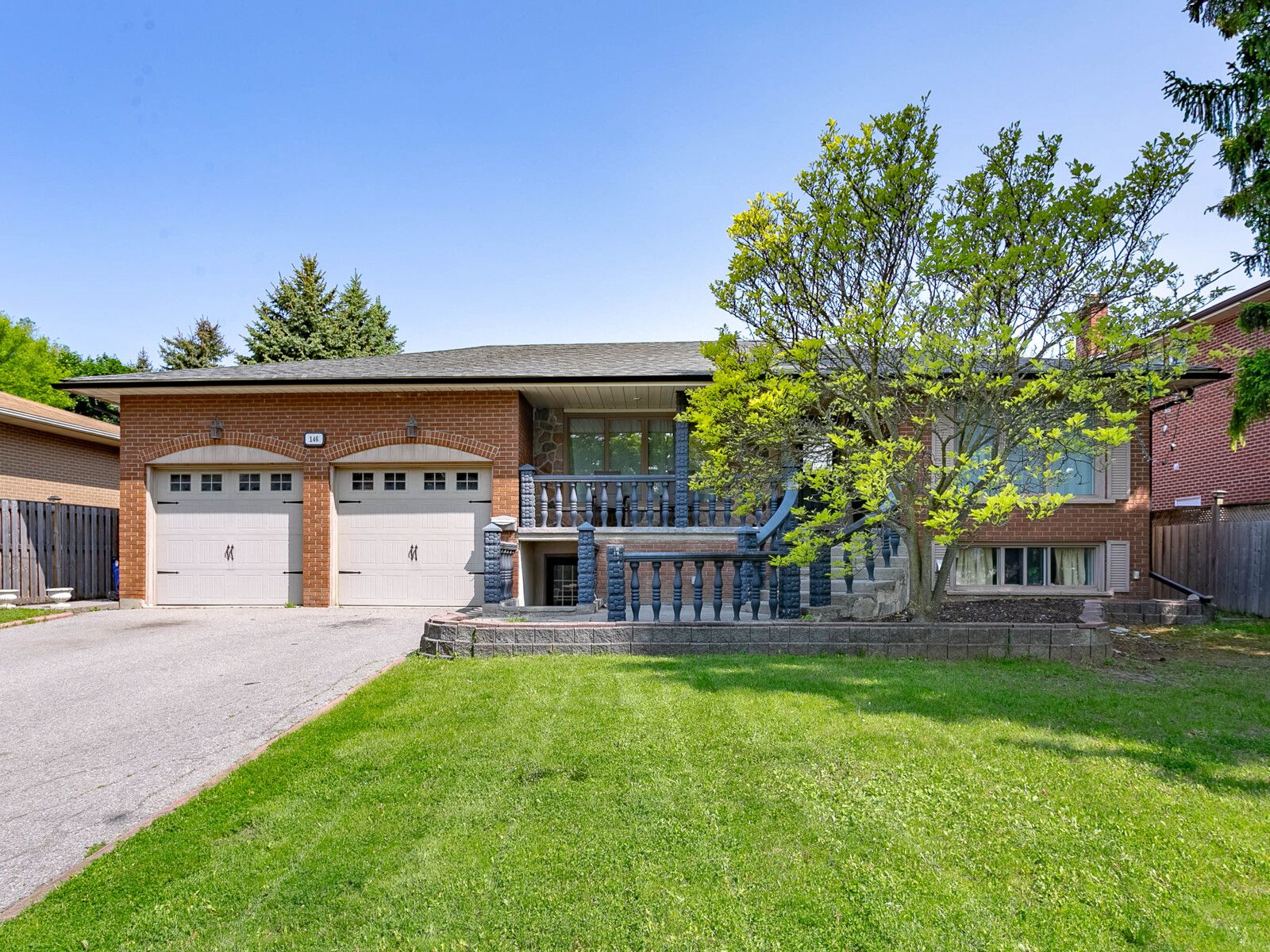$1,525,000
146 Weldrick Road W, Richmond Hill, ON L4C 3V1
North Richvale, Richmond Hill,
 Properties with this icon are courtesy of
TRREB.
Properties with this icon are courtesy of
TRREB.![]()
Welcome to 146 Weldrick Road West, a beautifully maintained home in the heart of Richmond Hills desirable North Richvale neighborhood. This property combines modern functionality with timeless design, offering a spacious and versatile layout perfect for families or those seeking additional rental income. Inside, youll find a bright and open living space, highlighted by a recently upgraded kitchen featuring sleek cabinetry, ample counter space, and stainless steel appliances. The main floor boasts large windows that flood the living and dining areas with natural light, creating a warm and inviting atmosphere. The generously sized bedrooms provide comfort and privacy, while the updated bathrooms add a touch of modern luxury. One of the standout features of this home is the fully finished basement apartment with a separate entrance. Ideal for multi-generational living or as a rental unit, the basement offers additional living space, a full kitchen, a bathroom, and plenty of room to make it your own. Step outside to a meticulously landscaped backyard, perfect for outdoor gatherings or quiet relaxation. The attached garage and extended driveway offer ample parking, enhancing the practicality of this home. Situated in a vibrant and family-friendly community, this property is conveniently located near top-rated schools, including St. Theresa of Lisieux Catholic High School, and offers easy access to parks like Mill Pond Park, shopping, dining, and public transit. With its prime location and additional income potential, 146 Weldrick Road West is a rare find. Dont miss your chance to own this exceptional property. Schedule a private showing today and discover why this home is the perfect place for your family!
- HoldoverDays: 30
- 建筑样式: Backsplit 5
- 房屋种类: Residential Freehold
- 房屋子类: Detached
- DirectionFaces: North
- GarageType: Attached
- 路线: Weldrick/Bathurst
- 纳税年度: 2025
- ParkingSpaces: 8
- 停车位总数: 12
- WashroomsType1: 1
- WashroomsType1Level: Flat
- WashroomsType2: 1
- WashroomsType2Level: Second
- WashroomsType3: 1
- WashroomsType3Level: Second
- WashroomsType4: 1
- WashroomsType4Level: Basement
- BedroomsAboveGrade: 4
- BedroomsBelowGrade: 2
- 内部特点: Central Vacuum, Carpet Free, In-Law Suite
- 地下室: Finished with Walk-Out
- Cooling: Central Air
- HeatSource: Gas
- HeatType: Forced Air
- ConstructionMaterials: Brick, Stone
- 屋顶: Asphalt Shingle
- 泳池特点: None
- 下水道: Sewer
- 基建详情: Block
- 地块号: 031540218
- LotSizeUnits: Feet
- LotDepth: 150
- LotWidth: 67.5
| 学校名称 | 类型 | Grades | Catchment | 距离 |
|---|---|---|---|---|
| {{ item.school_type }} | {{ item.school_grades }} | {{ item.is_catchment? 'In Catchment': '' }} | {{ item.distance }} |


