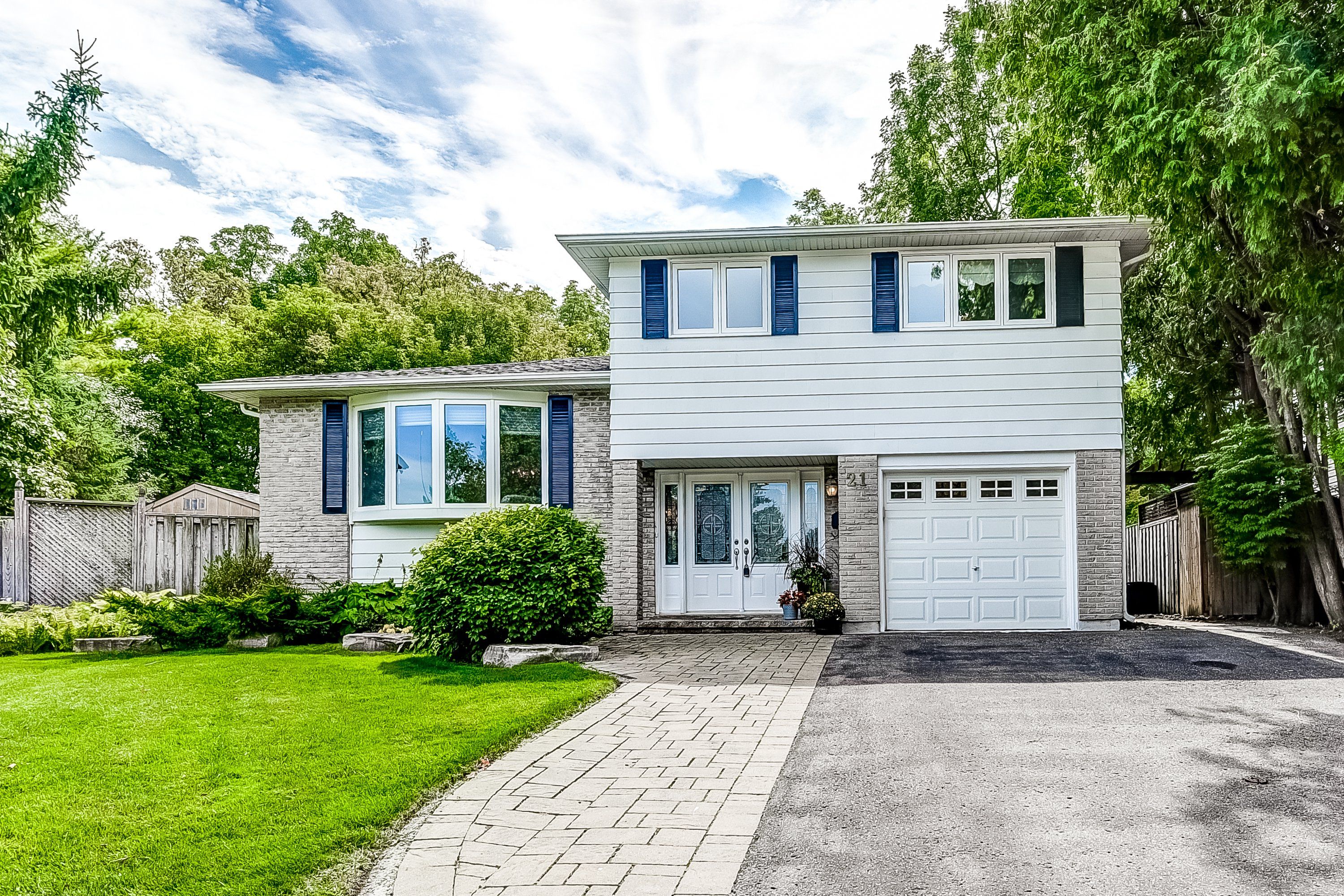$1,249,900
21 Birch Court, Aurora, ON L4G 3K1
Aurora Village, Aurora,
 Properties with this icon are courtesy of
TRREB.
Properties with this icon are courtesy of
TRREB.![]()
When you are dreaming of a new home, dream big on the home and not on the price. This very secluded and very private surrounding, on a cul-de-sac street with long time neighbours and well-kept properties, is just waiting for the perfect family or couple to take over the reigns and enjoy the benefit of this impeccably kept property and home. With 4 bedrooms above grade, all with closets and big windows, an en-suite access bathroom for the primary, and generously spaced layout, there is room for the whole clan. The big tiled foyer is welcoming and spacious, with plenty of closet space for shoes and coats. The living room with combined dining room boasts a big picture window which looks straight out to the bend in the street, offering an unobstructed view of the luscious lawns, street and sunlight. Walk out from the kitchen to avery private elevated deck, and patio below with ample space for fire pit, many chairs and entertaining capabilities. Mix this with a mature cedar hedge that makes you feel that you are in cottage country, and sprawling green grass with an area big enough for the family football match. Storage shed around the side of the house and garage on the other side, means that there is ample storage for all your tools and toys. In the basement, enjoy great 7 ceiling height in your large family entertaining area. The bathroom and shower offers convenience while down there, as well as the spacious laundry / utility room, with even more areas for storage and convenience. Homes on this street rarely become available because of the quiet serenity that they offer, yet a 5-10 minute walk to shopping, GO train and park lands. This is definitely a home worth seeing and seeing soon!
- HoldoverDays: 60
- 建筑样式: Sidesplit 3
- 房屋种类: Residential Freehold
- 房屋子类: Detached
- DirectionFaces: South
- GarageType: Attached
- 路线: Yonge & Wellington
- 纳税年度: 2025
- 停车位特点: Available, Private Double
- ParkingSpaces: 4
- 停车位总数: 5
- WashroomsType1: 1
- WashroomsType1Level: Upper
- WashroomsType2: 1
- WashroomsType2Level: Lower
- BedroomsAboveGrade: 4
- 内部特点: Auto Garage Door Remote, Carpet Free, Storage, Water Heater, Water Softener
- 地下室: Full, Finished
- Cooling: Central Air
- HeatSource: Gas
- HeatType: Forced Air
- ConstructionMaterials: Brick, Vinyl Siding
- 屋顶: Asphalt Shingle
- 泳池特点: None
- 下水道: Sewer
- 基建详情: Poured Concrete
- LotSizeUnits: Feet
- LotDepth: 108.83
- LotWidth: 24.8
- PropertyFeatures: Cul de Sac/Dead End, Fenced Yard, Public Transit, School Bus Route
| 学校名称 | 类型 | Grades | Catchment | 距离 |
|---|---|---|---|---|
| {{ item.school_type }} | {{ item.school_grades }} | {{ item.is_catchment? 'In Catchment': '' }} | {{ item.distance }} |


