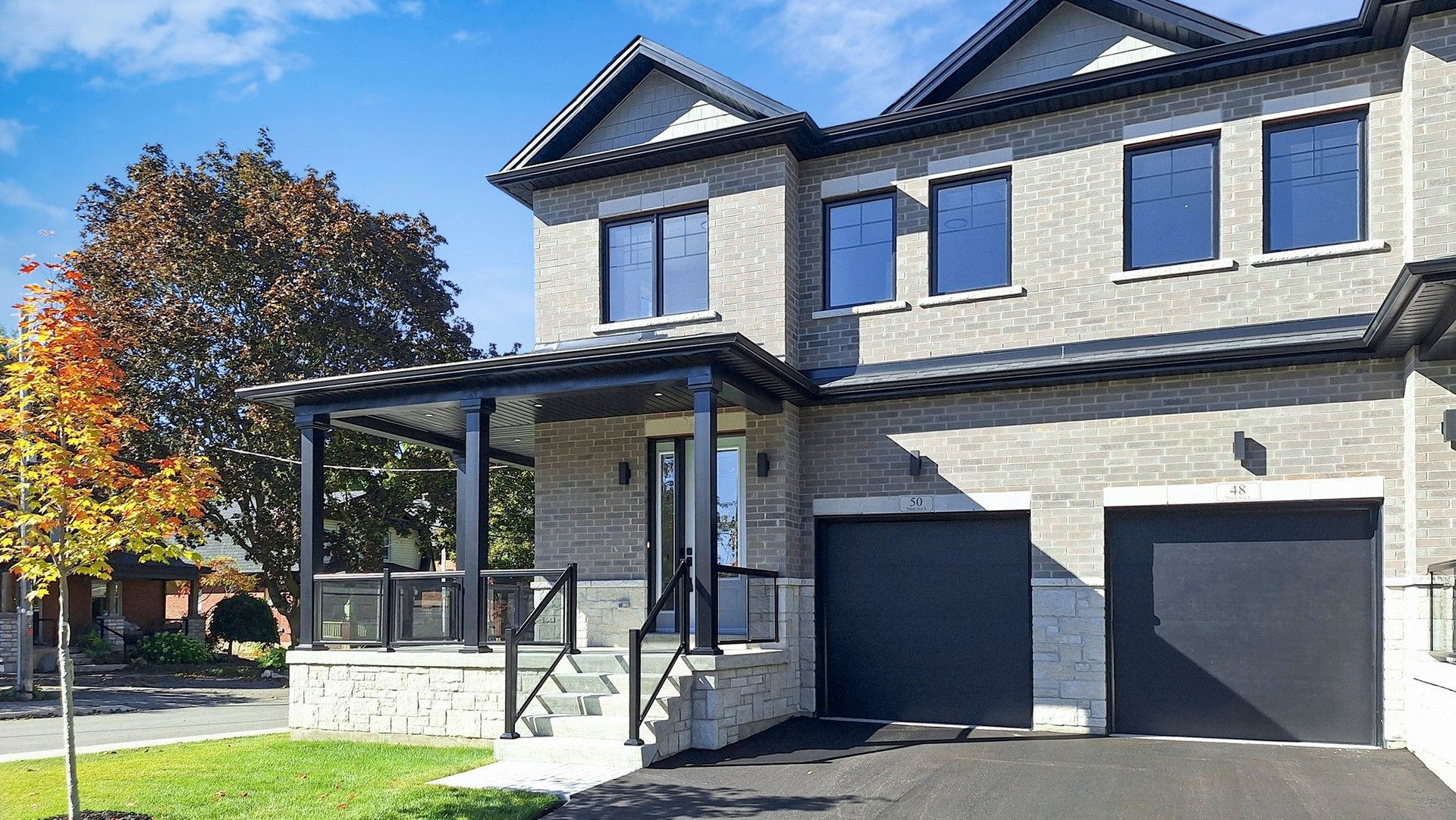$1,179,000
50 Third Avenue S, Uxbridge, ON L9P 1K5
Uxbridge, Uxbridge,
 Properties with this icon are courtesy of
TRREB.
Properties with this icon are courtesy of
TRREB.![]()
Brand new and ready for you! Custom built "freehold" semi - detached home by highly ranked Tarion builder, Coral Creek Homes. Approximately 2400 sq ft of comfortable living space including a fully finished basement with above grade windows, quality carpet & underpad, large recreation area, 3 pc bathroom and ample storage. Totally maintenance free brick and stone exterior, paved driveway and sodded yard with a 6' pressure treated rear yard privacy fence. Walkout from kitchen to deck with direct BBQ gas line. Relaxing wraparound front porch with tinted glass panel railing. 9' smooth ceilings on main & upper floors. 7 3/4" engineered hardwood and large format porcelain tile throughout. Upgraded trim package featuring 7" baseboards, 3" casings and 7' doors. Striking 7" crown moldings throughout main floor, upper hallway and primary bedroom. Oak stairs with stylish black steel pickets and upgraded wood caps stained to match the hardwood floors. Upgraded black light fixtures and matte black hardware throughout. LED pot lights galore. Feature wall in family room with 42" electric fireplace and wired above for flat screen tv. The 3-bedroom upper floor features a primary suite with gorgeous 5 pc ensuite, hardwood, large corner windows, crown molding and large walk - in closet with professionally installed organizer system. The conveniently located second floor laundry room boasts LG side by side washer & dryer, Quartz folding counter, upper cabinets, stainless steel laundry sink and porcelain tile floor. The sleek kitchen overlooks the family room and dining area and is showcased by the Quartz covered waterfall island with undermount sink, custom subway tile backsplash, valence lighting, upgraded soft close cabinets & drawers plus quality Kitchen Aid appliances. Strategically located close to schools, parks, Uxpool, Curling Club and downtown shopping. Covered by a 7-year Tarion New Home Warranty.
- HoldoverDays: 90
- 建筑样式: 2-Storey
- 房屋种类: Residential Freehold
- 房屋子类: Semi-Detached
- DirectionFaces: West
- GarageType: Attached
- 路线: Turn right on Third Ave, S. off Brock St, E.
- 纳税年度: 2025
- 停车位特点: Private
- ParkingSpaces: 2
- 停车位总数: 3
- WashroomsType1: 1
- WashroomsType1Level: Main
- WashroomsType2: 1
- WashroomsType2Level: Second
- WashroomsType3: 1
- WashroomsType3Level: Second
- WashroomsType4: 1
- WashroomsType4Level: Basement
- BedroomsAboveGrade: 3
- 壁炉总数: 1
- 内部特点: Water Heater, Water Meter
- 地下室: Full, Finished
- Cooling: Central Air
- HeatSource: Gas
- HeatType: Forced Air
- LaundryLevel: Upper Level
- ConstructionMaterials: Brick, Stone
- 外部特点: Deck, Porch
- 屋顶: Asphalt Shingle
- 泳池特点: None
- 下水道: Sewer
- 基建详情: Poured Concrete
- 地形: Flat
- 地块号: 268430144
- LotSizeUnits: Feet
- LotDepth: 118.99
- LotWidth: 33.92
- PropertyFeatures: Fenced Yard, Golf, Park, School, Greenbelt/Conservation
| 学校名称 | 类型 | Grades | Catchment | 距离 |
|---|---|---|---|---|
| {{ item.school_type }} | {{ item.school_grades }} | {{ item.is_catchment? 'In Catchment': '' }} | {{ item.distance }} |


