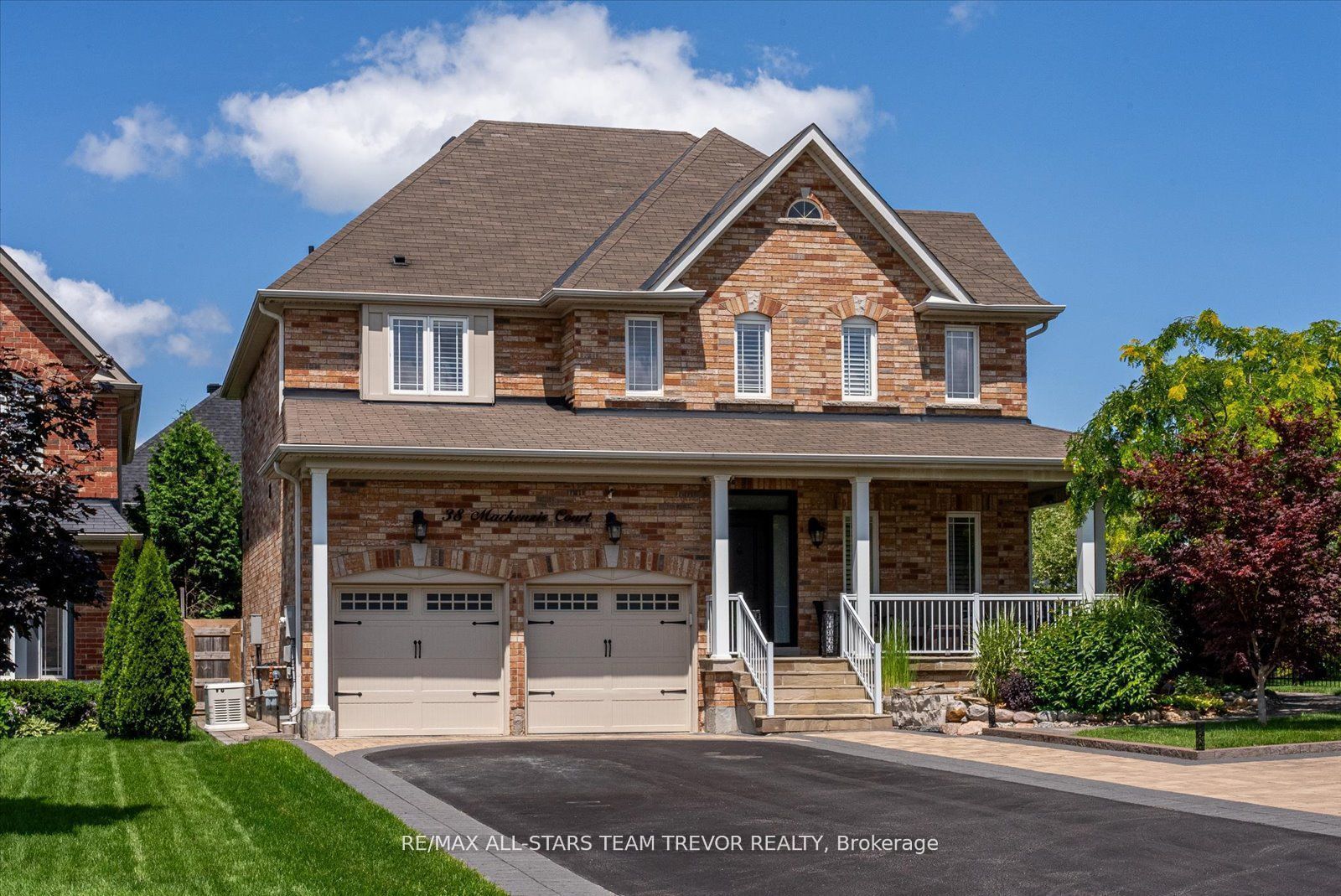$1,299,900
38 Mackenzie Court, Georgina, ON L4P 0E1
Keswick North, Georgina,
 Properties with this icon are courtesy of
TRREB.
Properties with this icon are courtesy of
TRREB.![]()
This extraordinary all brick 2 story home is the perfect blend of elegance, comfort & resort style living. Set on a corner lot on a quiet no exit street in one of the areas most sought after neighbourhoods, it delivers a lifestyle that feels like a vacation every day. Outside you'll discover the crown jewel - an absolutely breathtaking backyard oasis designed for relaxation & entertaining. It features a sparkling in-ground saltwater pool, soothing hot tub & fully outfitted cabana with built-in bbq, burners, fridge & sink. There's even a covered seating area with fireplace for cozy evenings. Lush landscaping with mature trees, vibrant shrubs & tranquil water features creates complete privacy & a truly resort like atmosphere, all maintained effortlessly by an in-ground irrigation system. A Generac ensures you'll enjoy uninterrupted comfort year round. Inside is equally impressive. The open concept kitchen flows seamlessly with island, granite counters, stainless appliances, stylish backsplash, generous pantry & walkout to that incredible cabana. The family room boasts hardwood floors, gas fireplace & oversized windows. California shutters add timeless style throughout. The combined living/dining room showcases a coffered ceiling & more gleaming hardwood. A welcoming foyer with double closet, upgraded exterior doors & 2 piece bathroom set the tone for the rest of the home. Upstairs are the 4 spacious bedrooms, including a primary suite with walk in closet & a fantastic ensuite featuring a stand up shower & Jacuzzi tub. The second floor laundry adds convenience, & the finished basement offers a large rec room, a 2 piece bathroom & plenty of storage space. The exterior offers even more with a large driveway providing parking for the entire family, new garage doors & immaculate curb appeal. From the pristine condition to the luxurious outdoor retreat, this home is truly one-of-a-kind, a must see for anyone who values quality, privacy & an unmatched backyard experience.
- HoldoverDays: 90
- 建筑样式: 2-Storey
- 房屋种类: Residential Freehold
- 房屋子类: Detached
- DirectionFaces: North
- GarageType: Built-In
- 路线: WOODBINE TO CHURCH TO MACKENZIE
- 纳税年度: 2024
- 停车位特点: Private Double
- ParkingSpaces: 5
- 停车位总数: 7
- WashroomsType1: 2
- WashroomsType1Level: Upper
- WashroomsType2: 1
- WashroomsType2Level: Main
- WashroomsType3: 1
- WashroomsType3Level: Lower
- BedroomsAboveGrade: 4
- 内部特点: None
- 地下室: Full
- Cooling: Central Air
- HeatSource: Gas
- HeatType: Forced Air
- LaundryLevel: Upper Level
- ConstructionMaterials: Brick
- 屋顶: Asphalt Shingle
- 泳池特点: Inground
- 下水道: Sewer
- 基建详情: Concrete
- 地块号: 034830429
- LotSizeUnits: Feet
- LotDepth: 134.5
- LotWidth: 59.08
- PropertyFeatures: Fenced Yard, Lake/Pond, Park, Public Transit, Rec./Commun.Centre, School
| 学校名称 | 类型 | Grades | Catchment | 距离 |
|---|---|---|---|---|
| {{ item.school_type }} | {{ item.school_grades }} | {{ item.is_catchment? 'In Catchment': '' }} | {{ item.distance }} |


