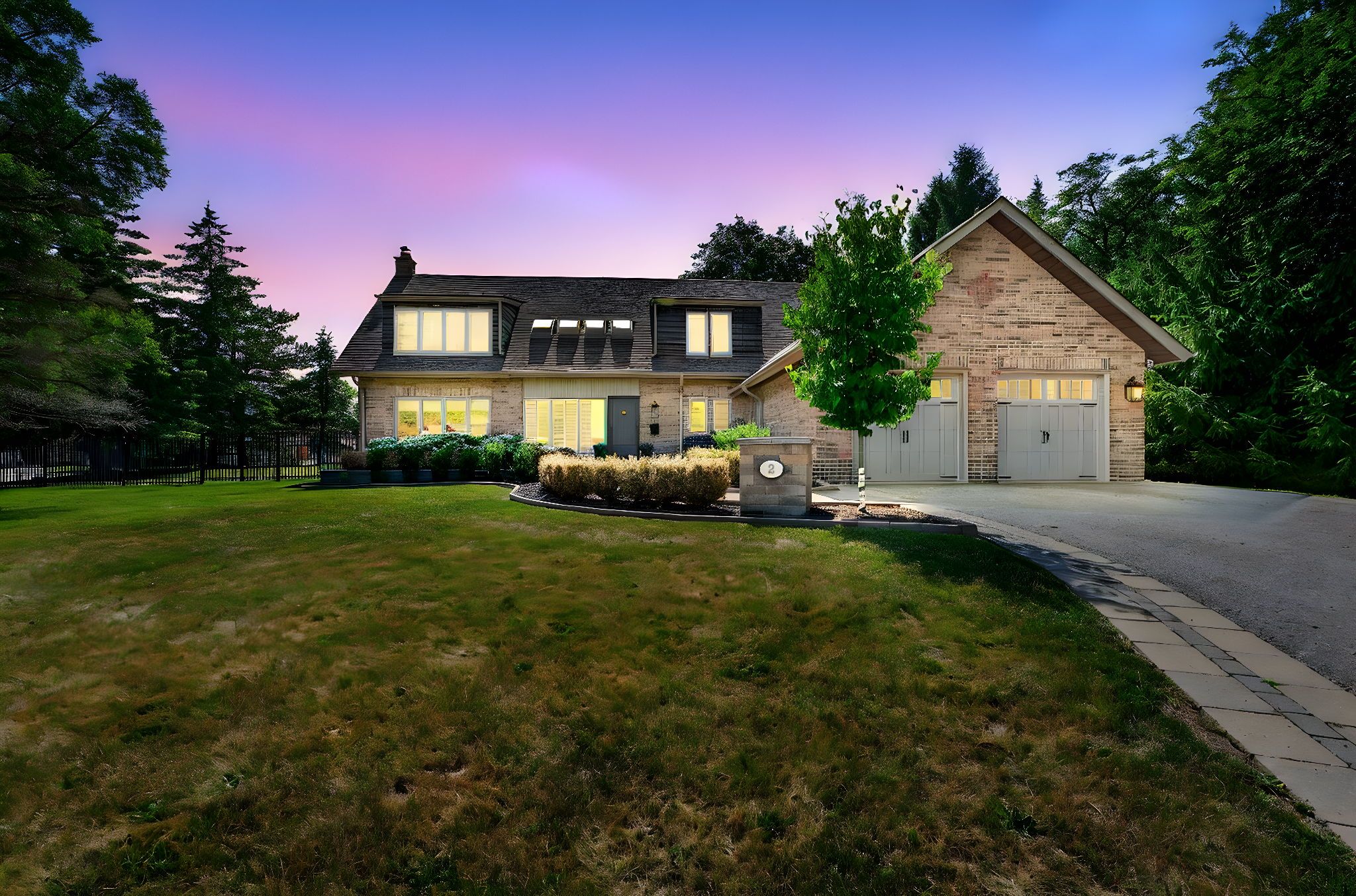$2,299,000
 Properties with this icon are courtesy of
TRREB.
Properties with this icon are courtesy of
TRREB.![]()
Welcome to 2 Aukland Lane, an immaculate 4-bedroom home set on an impressive approx half-acre, pool-sized lot in a peaceful cul-de-sac. With its westerly sunny exposure, this property offers a tranquil retreat perfect for families, while being just minutes from everything King City has to offer. Step inside and be greeted by an open foyer with accentuated vaulted ceilings and skylights, creating a bright and airy atmosphere. The spacious living room is filled with natural light, featuring hardwood floors and a wood-burning fireplace, making it an inviting space for both entertaining and relaxing. The modern eat-in kitchen is a chef's delight and beautifully appointed with stainless steel appliances and plenty of counter space. Just off the kitchen is a separate dining room, ideal for hosting family dinners and special occasions. The cozy family room, with its second wood-burning fireplace, offers a warm retreat and direct access to the backyard. Step outside onto the deck and enjoy the expansive yardperfect for outdoor entertaining, future pool plans, or simply soaking up the afternoon sun in a private, serene setting. Upstairs, the primary bedroom is a true haven, featuring his and hers closets and an updated 4-piece ensuite with dual vanities and a stand-up shower. The three additional bedrooms are generously sized, ideal for kids, guests, or even a home office. The finished basement provides versatility, complete with a large rec room perfect for a kids zone, teen hangout, or family movie room. It also includes a 3-piece bathroom, abundant storage, and excellent in-law or nanny suite potential. The location of this home is exceptional. Its walking distance to the GO Station, making commuting easy, and close to schools, scenic walking trails, and King Citys charming downtown with its shops and restaurants. Plus, Highway 400 is only minutes away, offering convenient access to Toronto and surrounding areas.
- HoldoverDays: 60
- 建筑样式: 2-Storey
- 房屋种类: Residential Freehold
- 房屋子类: Detached
- DirectionFaces: West
- GarageType: Attached
- 路线: North on Keele St past King Rd, west on McClure Dr, turn right on Aukland Lane.
- 纳税年度: 2025
- ParkingSpaces: 4
- 停车位总数: 6
- WashroomsType1: 1
- WashroomsType1Level: Main
- WashroomsType2: 2
- WashroomsType2Level: Second
- WashroomsType3: 1
- WashroomsType3Level: Basement
- BedroomsAboveGrade: 4
- 壁炉总数: 3
- 内部特点: Auto Garage Door Remote, In-Law Capability, Water Heater Owned
- 地下室: Partially Finished, Full
- Cooling: Central Air
- HeatSource: Gas
- HeatType: Forced Air
- LaundryLevel: Main Level
- ConstructionMaterials: Brick
- 外部特点: Deck, Lawn Sprinkler System
- 屋顶: Asphalt Shingle
- 泳池特点: None
- 下水道: Sewer
- 基建详情: Block
- LotSizeUnits: Feet
- LotDepth: 160.53
- LotWidth: 157.76
| 学校名称 | 类型 | Grades | Catchment | 距离 |
|---|---|---|---|---|
| {{ item.school_type }} | {{ item.school_grades }} | {{ item.is_catchment? 'In Catchment': '' }} | {{ item.distance }} |


